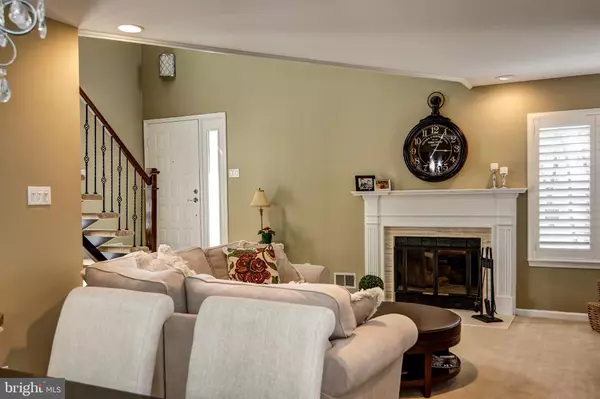$276,000
$249,900
10.4%For more information regarding the value of a property, please contact us for a free consultation.
1237 CHANTICLEER Cherry Hill, NJ 08003
3 Beds
3 Baths
1,418 SqFt
Key Details
Sold Price $276,000
Property Type Condo
Sub Type Condo/Co-op
Listing Status Sold
Purchase Type For Sale
Square Footage 1,418 sqft
Price per Sqft $194
Subdivision Chanticleer
MLS Listing ID NJCD415260
Sold Date 05/14/21
Style Contemporary
Bedrooms 3
Full Baths 2
Half Baths 1
Condo Fees $325/mo
HOA Fees $75/mo
HOA Y/N Y
Abv Grd Liv Area 1,418
Originating Board BRIGHT
Year Built 1986
Annual Tax Amount $6,240
Tax Year 2020
Lot Dimensions 0.00 x 0.00
Property Description
Prestigious Chanticleer Is The Enviable Setting For This Remarkable 2-Story Townhome Offering A Premium End Location, Luxuriously Appointed With A Subtle Motif. The Foyer, With Its Floating Staircase, Unfolds To Open Living Spaces Flooded With Natural Light, Tall Windows, Plantation Window Blinds On The Main Level, Ceramic Tile Floors And Super-Plush Carpeting ; Granite Counter Kitchen w/Pull-Out Drawers, Pantry Storage, Farmhouse Sink, SS Appliances, Under-Cabinet Lighting; 2.5 Glistening Modern Baths; Volume Ceiling Living Room w/Loft Overview, Recessed Lighting & A Classic (Wood-Burning) Fireplace; Formal Dining Space Is Accentuated Its Full Wall Mirror; The Owners BR Suite Boasts Double Wall Closets, Lavish Bath & Double Door Entry To A 12 x 11 Loft Space, Suggesting The Perfect Retreat With Your Favorite Novel; -2- Generous Secondary BR Suites; 2nd Floor Office/Study Space With Built-In Desk & Cabinets; 1st Floor Laundry; Expanded Paver Patio Wrapped By Privacy Fencing; Exterior Building & Grounds (Except For The Paver Patio) Are Maintained By The HOA; 1-Car Garage w/Auto Opener & Storage Alcove + Double Wide Driveway; Nearby Abundant Guest Parking; HOA Community Pool, Club House & Fitness Center. This Is A Stunning Home!!
Location
State NJ
County Camden
Area Cherry Hill Twp (20409)
Zoning RESIDENTIAL
Rooms
Other Rooms Living Room, Dining Room, Primary Bedroom, Bedroom 2, Bedroom 3, Kitchen, Foyer, Laundry, Loft, Primary Bathroom
Interior
Interior Features Built-Ins, Carpet, Ceiling Fan(s), Combination Dining/Living, Crown Moldings, Dining Area, Floor Plan - Open, Kitchen - Table Space, Pantry, Primary Bath(s), Recessed Lighting, Stall Shower, Tub Shower, Upgraded Countertops, Window Treatments
Hot Water Natural Gas
Heating Forced Air
Cooling Central A/C
Flooring Ceramic Tile, Carpet
Fireplaces Number 1
Fireplaces Type Mantel(s)
Equipment Built-In Microwave, Dishwasher, Disposal, Oven/Range - Electric, Stainless Steel Appliances, Washer/Dryer Stacked
Fireplace Y
Window Features Replacement
Appliance Built-In Microwave, Dishwasher, Disposal, Oven/Range - Electric, Stainless Steel Appliances, Washer/Dryer Stacked
Heat Source Natural Gas
Laundry Main Floor
Exterior
Parking Features Built In, Garage - Front Entry, Garage Door Opener, Inside Access
Garage Spaces 5.0
Fence Privacy
Utilities Available Under Ground
Amenities Available Club House, Swimming Pool, Tennis Courts, Fitness Center
Water Access N
Roof Type Shingle
Accessibility None
Attached Garage 1
Total Parking Spaces 5
Garage Y
Building
Story 2
Foundation Slab
Sewer Public Sewer
Water Public
Architectural Style Contemporary
Level or Stories 2
Additional Building Above Grade, Below Grade
New Construction N
Schools
High Schools Cherry Hill High - East
School District Cherry Hill Township Public Schools
Others
HOA Fee Include All Ground Fee,Common Area Maintenance,Ext Bldg Maint,Lawn Maintenance,Management,Snow Removal,Pool(s),Trash
Senior Community No
Tax ID 09-00520 04-00001-C1237
Ownership Condominium
Acceptable Financing Conventional, Cash
Listing Terms Conventional, Cash
Financing Conventional,Cash
Special Listing Condition Standard
Read Less
Want to know what your home might be worth? Contact us for a FREE valuation!

Our team is ready to help you sell your home for the highest possible price ASAP

Bought with Erin K Lewandowski • BHHS Fox & Roach-Moorestown

GET MORE INFORMATION





