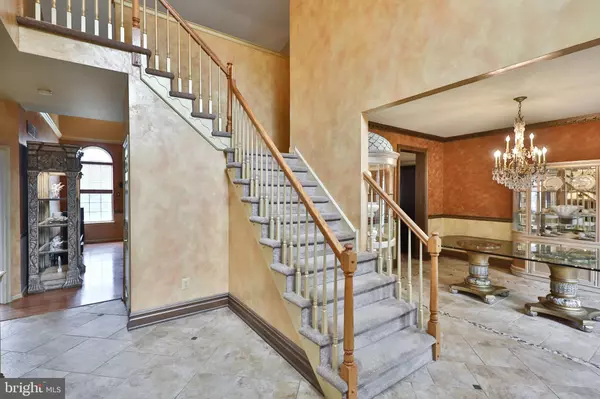$685,000
$690,000
0.7%For more information regarding the value of a property, please contact us for a free consultation.
2300 DAVIS CIR Hatfield, PA 19440
4 Beds
3 Baths
2,967 SqFt
Key Details
Sold Price $685,000
Property Type Single Family Home
Sub Type Detached
Listing Status Sold
Purchase Type For Sale
Square Footage 2,967 sqft
Price per Sqft $230
Subdivision Crossgate
MLS Listing ID PAMC2043312
Sold Date 08/26/22
Style Colonial
Bedrooms 4
Full Baths 2
Half Baths 1
HOA Y/N N
Abv Grd Liv Area 2,967
Originating Board BRIGHT
Year Built 1996
Annual Tax Amount $8,136
Tax Year 2021
Lot Size 0.515 Acres
Acres 0.52
Lot Dimensions 147.00 x 0.00
Property Description
Beautifully sited in the sought-after Crossgate sub-division is this Picture-Perfect, Brick Colonial home on a corner lot with an enviable cul-de-sac location. Follow along the walkway amidst meticulous landscaping and mulched flower beds to arrive inside this home offering nearly 3,000 SQ FT of living space with a dramatic, 2-Story Foyer and 9’ First Floor Ceilings. This open floorplan makes entertaining easy with its formal Living and Dining rooms, a large Family Room which features a gas fireplace and prewiring for home audio and theater systems as well as that much-needed home office with views of the spectacular rear yard. The eat-in Kitchen is spacious with a center island for extra seating and provides quick access to the manicured rear yard with 1000 SQ FT of paver patio, serene waterfall with heated pond and the most charming shed, which is currently used for recreation, but can easily host all your lawn equipment or other garage overflow. The second floor highlights a large Owner’s Suite with sitting room, two walk-in closets and large bath with stall shower and soaking tub. Three other bedrooms are well appointed and share a hall bath with tub shower. The basement is unfinished but offers endless possibilities. Top ranked North Penn schools, access to SEPTA regional rail and Ralph’s Corner for all your shopping needs to include some big-box retailers such as Lowe’s, Target, Kohl’s. Convenient and charming Downtown Lansdale is host to a variety of local boutiques and restaurants too. Call for your showing TODAY!
Location
State PA
County Montgomery
Area Hatfield Twp (10635)
Zoning RA1
Rooms
Other Rooms Living Room, Dining Room, Primary Bedroom, Bedroom 2, Bedroom 3, Kitchen, Family Room, Bedroom 1, Other
Basement Full
Interior
Interior Features Primary Bath(s), Kitchen - Island, Ceiling Fan(s), Attic/House Fan, Dining Area
Hot Water Natural Gas
Heating Forced Air
Cooling Central A/C
Flooring Wood, Fully Carpeted
Fireplaces Number 1
Fireplaces Type Marble, Gas/Propane
Equipment Oven - Self Cleaning, Dishwasher, Disposal
Fireplace Y
Appliance Oven - Self Cleaning, Dishwasher, Disposal
Heat Source Natural Gas
Laundry Main Floor
Exterior
Exterior Feature Patio(s)
Parking Features Inside Access, Garage Door Opener
Garage Spaces 2.0
Utilities Available Cable TV
Water Access N
Roof Type Architectural Shingle
Accessibility None
Porch Patio(s)
Attached Garage 2
Total Parking Spaces 2
Garage Y
Building
Lot Description Corner, Cul-de-sac
Story 2
Foundation Concrete Perimeter
Sewer Public Sewer
Water Public
Architectural Style Colonial
Level or Stories 2
Additional Building Above Grade, Below Grade
Structure Type Cathedral Ceilings,9'+ Ceilings,High
New Construction N
Schools
Elementary Schools Walton Farm
Middle Schools Pennfield
High Schools North Penn Senior
School District North Penn
Others
Senior Community No
Tax ID 35-00-02834-677
Ownership Fee Simple
SqFt Source Assessor
Acceptable Financing Conventional
Listing Terms Conventional
Financing Conventional
Special Listing Condition Standard
Read Less
Want to know what your home might be worth? Contact us for a FREE valuation!

Our team is ready to help you sell your home for the highest possible price ASAP

Bought with Isaac Samuel Thrupp • Compass RE

GET MORE INFORMATION





