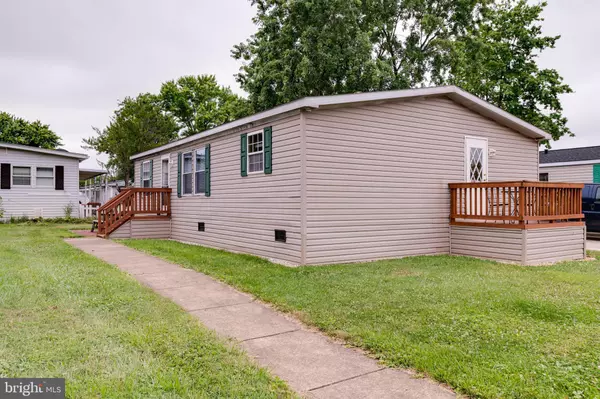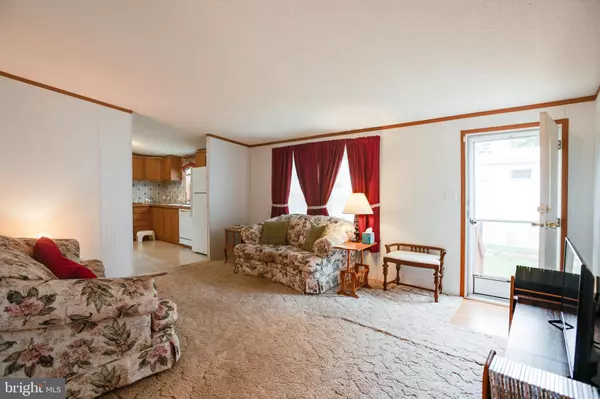$77,900
$78,900
1.3%For more information regarding the value of a property, please contact us for a free consultation.
14503 LANICA CIR Chantilly, VA 20151
3 Beds
2 Baths
1,056 SqFt
Key Details
Sold Price $77,900
Property Type Manufactured Home
Sub Type Manufactured
Listing Status Sold
Purchase Type For Sale
Square Footage 1,056 sqft
Price per Sqft $73
Subdivision Meadows Of Chantilly
MLS Listing ID VAFX2082140
Sold Date 08/30/22
Style Ranch/Rambler
Bedrooms 3
Full Baths 2
HOA Y/N N
Abv Grd Liv Area 1,056
Originating Board BRIGHT
Year Built 2000
Annual Tax Amount $252
Tax Year 2021
Lot Size 4,000 Sqft
Acres 0.09
Property Sub-Type Manufactured
Property Description
This is a manufactured home in a managed park. The Meadows of Chantilly is a land lease community. There is ground rent of $1,415/month. The community includes a clubhouse, fitness center, pool, tot lot, yard maintenance and trash removal. Cash or specialized financing is required to purchase the home. Entry foyer with a full size washer and dryer(2014) and additional storage space. Stairs to the front door lead you into the living room with a large new window (2019 & all new Shutters 2019-2021)). Quaint patio with picnic table (conveys) next to the front door & a new front porch light (2019). The amble size kitchen has room for a table, gas cooking, dishwasher and a refrigerator. The primary suite has a walk in closet, & en-suite full bath w/ a tub/shower combo. There are two secondary bedrooms with closets as well as a hall bathroom. The HVAC was replaced in 2020. The shed (2019) conveys for additional storage. Great commuter location near Dulles Airport, Route 50 and 28, hospitals, shopping, restaurants, universities and parks *
Location
State VA
County Fairfax
Zoning RESIDENTIAL
Rooms
Other Rooms Living Room, Primary Bedroom, Bedroom 2, Bedroom 3, Kitchen, Laundry, Bathroom 2, Primary Bathroom
Main Level Bedrooms 3
Interior
Interior Features Combination Kitchen/Dining
Hot Water Natural Gas
Cooling Central A/C
Equipment Dishwasher, Dryer, Exhaust Fan, Refrigerator, Stove, Washer, Water Heater
Appliance Dishwasher, Dryer, Exhaust Fan, Refrigerator, Stove, Washer, Water Heater
Heat Source Natural Gas
Laundry Has Laundry, Main Floor
Exterior
Exterior Feature Patio(s)
Garage Spaces 2.0
Utilities Available Cable TV, Water Available, Sewer Available, Phone Connected, Natural Gas Available, Electric Available
Amenities Available Basketball Courts, Club House, Common Grounds, Exercise Room, Fitness Center, Picnic Area, Pool - Outdoor, Security, Swimming Pool, Tot Lots/Playground, Other
Water Access N
Accessibility None
Porch Patio(s)
Total Parking Spaces 2
Garage N
Building
Story 1
Sewer Public Sewer
Water Public
Architectural Style Ranch/Rambler
Level or Stories 1
Additional Building Above Grade, Below Grade
New Construction N
Schools
School District Fairfax County Public Schools
Others
Senior Community No
Tax ID NO TAX RECORD
Ownership Ground Rent
SqFt Source Estimated
Acceptable Financing Cash
Listing Terms Cash
Financing Cash
Special Listing Condition Standard
Read Less
Want to know what your home might be worth? Contact us for a FREE valuation!

Our team is ready to help you sell your home for the highest possible price ASAP

Bought with Darwin Alejandro Rioja • Keller Williams Realty/Lee Beaver & Assoc.
GET MORE INFORMATION





