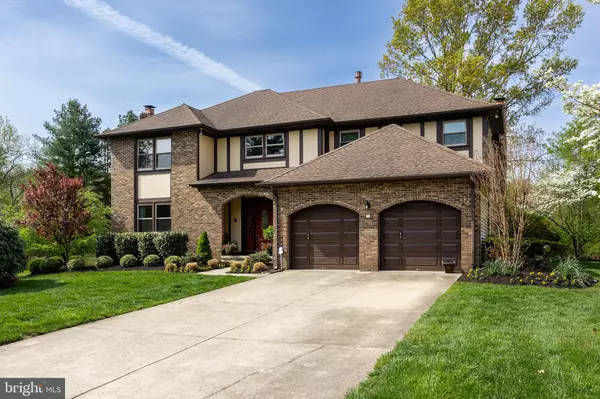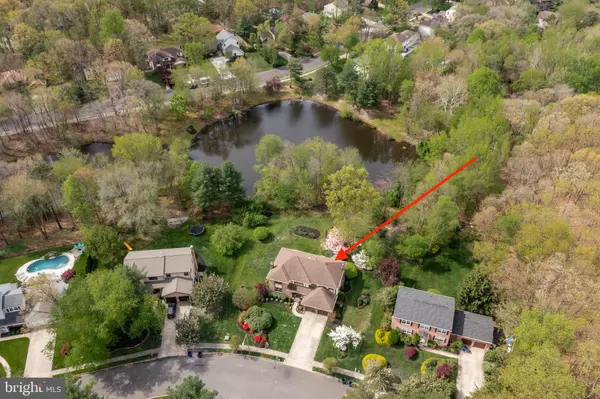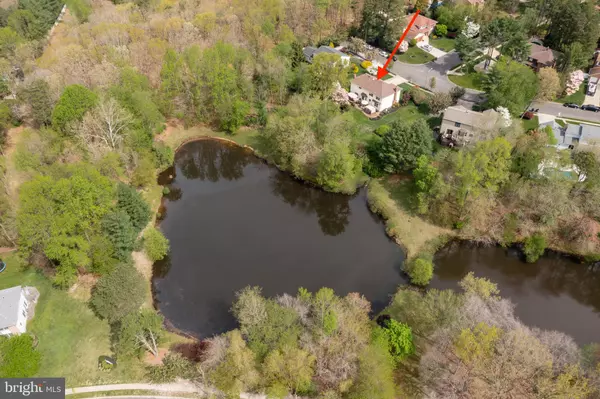$655,000
$574,900
13.9%For more information regarding the value of a property, please contact us for a free consultation.
12 EVERGREEN DR Voorhees, NJ 08043
4 Beds
3 Baths
3,687 SqFt
Key Details
Sold Price $655,000
Property Type Single Family Home
Sub Type Detached
Listing Status Sold
Purchase Type For Sale
Square Footage 3,687 sqft
Price per Sqft $177
Subdivision Acorn Hill
MLS Listing ID NJCD2024898
Sold Date 07/19/22
Style Contemporary
Bedrooms 4
Full Baths 2
Half Baths 1
HOA Fees $10/ann
HOA Y/N Y
Abv Grd Liv Area 2,687
Originating Board BRIGHT
Year Built 1983
Annual Tax Amount $13,306
Tax Year 2021
Lot Size 0.410 Acres
Acres 0.41
Lot Dimensions 0.00 x 0.00
Property Description
Your own private oasis, nestled lakeside in desirable Acorn Hill! This meticulously maintained home backs to a lake, and is located on a quiet street that ends at a wooded area, with no thru traffic. It is not on a major thru street. The home and the grounds, along with the lake view are lush with amenities and full of breathtaking splendor. The roof was installed in 2016, a big money saver for the new buyer. This home also features an energy efficient heating system (2016) and tankless hot water heater (2021). And there are many more upgrades, and extra features throughout this beautiful home! Enter into a two story foyer with solid hardwood floors that continue throughout the living room and formal dining room. The hardwood staircase leads to a balcony which overlooks the foyer. The formal living room with large windows, offers a brick gas fireplace and hardwood floors leading to the formal dining room, with a beautiful lake view. This home is built for entertaining! Just off of the formal dining room, is the updated gourmet kitchen with a list of top of the line features that would please any chef! Lots of beautiful solid maple cabinetry with some glass front doors, pull out shelving and under cabinet lighting, which accents the gleaming granite countertops. All stainless steel top notch Bosch appliances including Bosch induction cooktop with overhead Bosch stainless steel vent, Bosch warming drawer, Bosch wall oven, Bosch built in microwave/convection oven, and a fabulous Samsung stainless steel Smart refrigerator. The island features a granite countertop, stylish pendulum light fixtures, more cabinet and drawer space with two pull out spice racks, plus a stainless steel wine refrigerator. Step down to the inviting FR, with gas fireplace, beautiful built in book shelves, and access to your backyard oasis. A spacious deck, with lighted posts, a paved patio and lush landscaping, set the mood for a view of the natural beauty surrounding you with the focus on that stunning lake view from your own backyard. Back inside, there are four spacious bedrooms on the second floor. The master bedroom suite with hardwood floors, has lots of natural daylight, and offers a comfortable sitting area. The master bathroom has a stall shower, two separate sinks with granite countertops, lots of cabinet space, and a sumptuous whirlpool heated and lighted tub overlooking the scenic backyard with lake view. The master suite also has a large walk in closet. The other three bedrooms are also spacious, and two of them have that wonderful lake view, looking over the gardens. The other bedroom still has a nice view from the front of the house. The living space goes on! The finished basement features a wet bar and a large sitting area, great for more get togethers. There is also a deep closet/pantry in the finished basement. Behind the entertainment area, is an exercise room, which is separated by sliding shade panels. And there is an unfinished area for storage, and the utility systems. As you walk in and thru this house and the gardens, you feel the current owners' pride of ownership in every corner. The attic, accessed through metal pulldown stairs, has been insulated and has an Energy Star home energy performance rating . The laundry room on the main floor has access to the side yard, a front loading washer and front loading dryer, both LG. Also, a laundry basin, cabinets, hanging rack and extra storage area with access to the two car garage with more storage area and loft. This home is located at the end of a quiet street with no thru traffic, the street ends at a wooded area. It will not last long, so come see it now! E T Hamilton Elementary School is a Blue Ribbon School! Acorn Hill is close to everything, yet quiet and peaceful with it's surroundings of nature!
Location
State NJ
County Camden
Area Voorhees Twp (20434)
Zoning 100A
Rooms
Other Rooms Living Room, Dining Room, Bedroom 2, Bedroom 3, Bedroom 4, Kitchen, Family Room, Basement, Foyer, Bedroom 1, Exercise Room, Laundry, Bathroom 1, Bathroom 2, Half Bath
Basement Daylight, Partial, Full, Interior Access, Fully Finished
Interior
Interior Features Attic, Bar, Built-Ins, Ceiling Fan(s), Family Room Off Kitchen, Floor Plan - Open, Formal/Separate Dining Room, Kitchen - Eat-In, Kitchen - Gourmet, Kitchen - Island, Kitchen - Table Space, Pantry, Primary Bath(s), Recessed Lighting, Soaking Tub, Stall Shower, Tub Shower, Upgraded Countertops, Walk-in Closet(s), Wet/Dry Bar, Window Treatments, Wood Floors
Hot Water Tankless
Heating Forced Air
Cooling Central A/C
Flooring Carpet, Ceramic Tile, Hardwood, Laminate Plank, Solid Hardwood
Fireplaces Number 2
Fireplaces Type Brick, Fireplace - Glass Doors, Gas/Propane, Mantel(s)
Equipment Dishwasher, Disposal, Dryer, Dryer - Front Loading, Dryer - Gas, Exhaust Fan, Oven - Self Cleaning, Refrigerator, Stainless Steel Appliances, Washer, Washer - Front Loading, Water Heater - Tankless, Built-In Microwave, Cooktop, Oven - Wall, Oven/Range - Electric, Surface Unit
Fireplace Y
Appliance Dishwasher, Disposal, Dryer, Dryer - Front Loading, Dryer - Gas, Exhaust Fan, Oven - Self Cleaning, Refrigerator, Stainless Steel Appliances, Washer, Washer - Front Loading, Water Heater - Tankless, Built-In Microwave, Cooktop, Oven - Wall, Oven/Range - Electric, Surface Unit
Heat Source Natural Gas
Laundry Main Floor
Exterior
Garage Additional Storage Area, Garage - Front Entry, Garage Door Opener, Inside Access
Garage Spaces 5.0
Amenities Available Lake
Waterfront Y
Water Access Y
Water Access Desc Private Access
View Lake, Panoramic, Water, Garden/Lawn
Roof Type Pitched,Shingle,Hip
Accessibility None
Attached Garage 2
Total Parking Spaces 5
Garage Y
Building
Lot Description Backs to Trees, Front Yard, Landscaping, Level, Rear Yard, SideYard(s), Pond
Story 2
Foundation Block
Sewer Public Sewer
Water Private
Architectural Style Contemporary
Level or Stories 2
Additional Building Above Grade, Below Grade
New Construction N
Schools
Elementary Schools Edward T. Hamilton E.S.
Middle Schools Voorhees M.S.
High Schools Eastern H.S.
School District Voorhees Township Board Of Education
Others
HOA Fee Include Common Area Maintenance
Senior Community No
Tax ID 34-00202 25-00005
Ownership Fee Simple
SqFt Source Assessor
Acceptable Financing Cash, Conventional
Listing Terms Cash, Conventional
Financing Cash,Conventional
Special Listing Condition Standard
Read Less
Want to know what your home might be worth? Contact us for a FREE valuation!

Our team is ready to help you sell your home for the highest possible price ASAP

Bought with Richard Mauriello Jr. • RE/MAX Community-Williamstown

GET MORE INFORMATION





