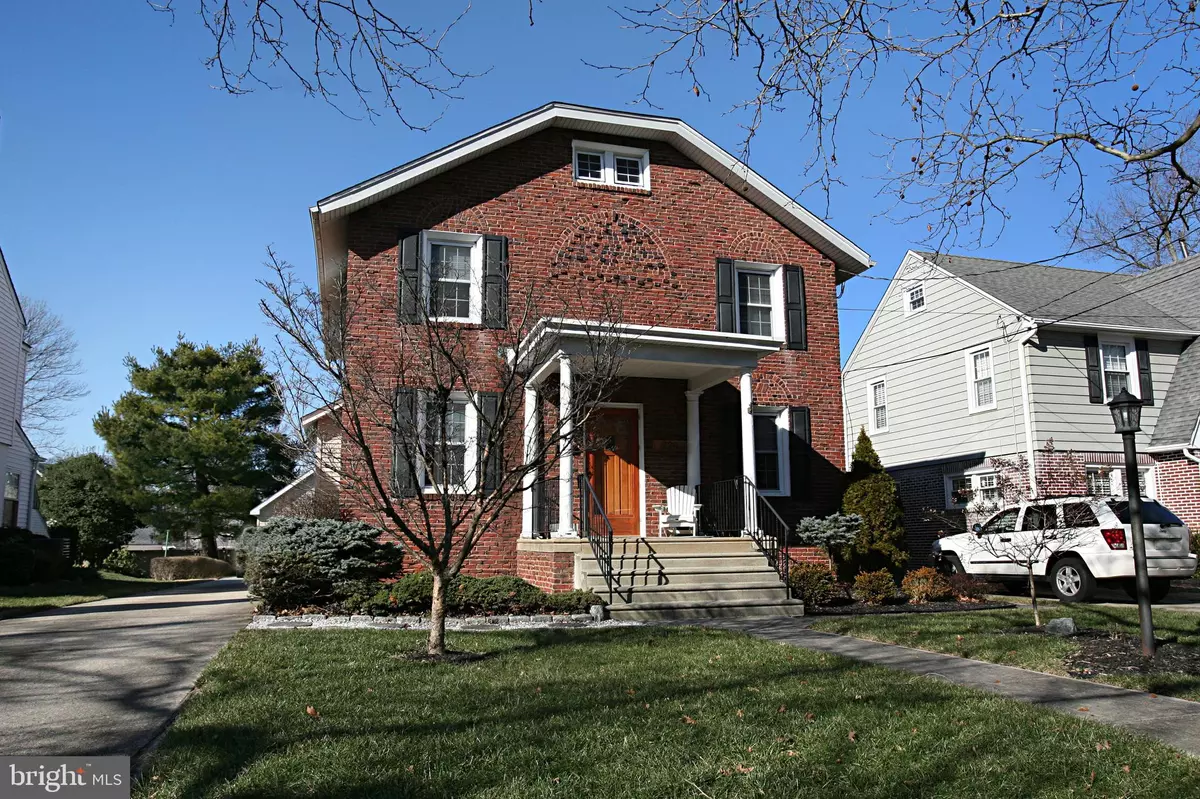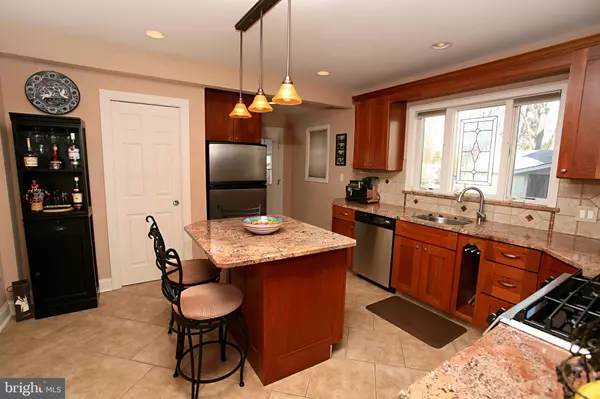$347,000
$349,900
0.8%For more information regarding the value of a property, please contact us for a free consultation.
229 CRYSTAL LAKE AVE Audubon, NJ 08106
3 Beds
3 Baths
1,886 SqFt
Key Details
Sold Price $347,000
Property Type Single Family Home
Sub Type Detached
Listing Status Sold
Purchase Type For Sale
Square Footage 1,886 sqft
Price per Sqft $183
Subdivision None Available
MLS Listing ID NJCD385916
Sold Date 06/30/20
Style Colonial,Craftsman
Bedrooms 3
Full Baths 2
Half Baths 1
HOA Y/N N
Abv Grd Liv Area 1,886
Originating Board BRIGHT
Year Built 1910
Annual Tax Amount $8,835
Tax Year 2019
Lot Size 7,500 Sqft
Acres 0.17
Lot Dimensions 50.00 x 150.00
Property Description
Classic craftsman style BRICK colonial that WILL NOT DISAPPOINT! Old charm meets class, sophistication and style. You will not find too many homes on the market that will compare to the quality that comes with this 1900's beauty! A stand out home one of a kind on CRYSTAL LAKE! Upon entry you will notice the attention to detail that went into this home and no expense spared. Beautiful original oak hardwood floors run throughout most of this main level. Sitting room to the right features custom trim work, wood burning fireplace and crank out boxed windows for plenty of natural lighting. Spacious living room with custom built in glass cabinet bookshelves with pillared posts on each side. Adjoining is a formal dining room that is sure to please and large enough to host all your family gatherings. You will love this sun drenched room with windows galore and gorgeous custom shadow box trim work. Updated kitchen with 42' maple cabinetry w/crown molding, granite countertops, island w/pendant lighting and additional seating, tile flooring and tumbled stone backsplash with glass insets. Off the kitchen is a powder room that will round out this main level of living space. Head upstairs and stop at the landing area - take notice to your built in window seat that features a chest for additional storage. Continue up to your MASTER SUITE! Nicely appointed with hardwood floors, a walk in closet and a bathroom that will WOW your fussiest Buyers! Complimented by RESTORATION HARDWARE pieces that can be found t/o, this bathroom provides top of the line amenities Semi frame-less glass shower doors, tiled shower surround with bench seating and tile flooring! Two other generously sized bedrooms and a 2nd full bathroom will complete this second level. If you need more storage/space don't worry - a full basement can also be found in this home. AN added bonus - a screened in porch off the back of the house with natural stone flooring is sure to impress! Let's not forget about the over-sized detached custom built garage and newly poured driveway that can fit 6+ cars! UPDATED ELECTRICAL t/o (230 amp), NEWER HVAC SYSTEM and SO MUCH MORE! GREAT SCHOOL DISTRICT, CLOSE TO MAJOR HIGHWAYS, TRANSPORATION AND SHOPPING IN DOWNTOWN HADDONFIELD! Not much more you can ask for Put this one on your list TODAY!
Location
State NJ
County Camden
Area Audubon Boro (20401)
Zoning RES
Rooms
Other Rooms Living Room, Dining Room, Primary Bedroom, Sitting Room, Bedroom 2, Bedroom 3, Kitchen, Basement, Laundry, Primary Bathroom
Basement Full
Interior
Heating Radiator
Cooling Central A/C
Flooring Hardwood
Heat Source Natural Gas
Exterior
Parking Features Oversized, Garage Door Opener
Garage Spaces 1.0
Water Access N
Roof Type Shingle
Accessibility None
Attached Garage 1
Total Parking Spaces 1
Garage Y
Building
Story 2
Sewer Public Sewer
Water Public
Architectural Style Colonial, Craftsman
Level or Stories 2
Additional Building Above Grade, Below Grade
Structure Type Dry Wall,Plaster Walls
New Construction N
Schools
School District Audubon Public Schools
Others
Senior Community No
Tax ID 01-00043 02-00026
Ownership Fee Simple
SqFt Source Assessor
Acceptable Financing Cash, Conventional, VA, FHA
Listing Terms Cash, Conventional, VA, FHA
Financing Cash,Conventional,VA,FHA
Special Listing Condition Standard
Read Less
Want to know what your home might be worth? Contact us for a FREE valuation!

Our team is ready to help you sell your home for the highest possible price ASAP

Bought with Cordell C Boyd Jr. • Compass New Jersey, LLC - Moorestown

GET MORE INFORMATION





