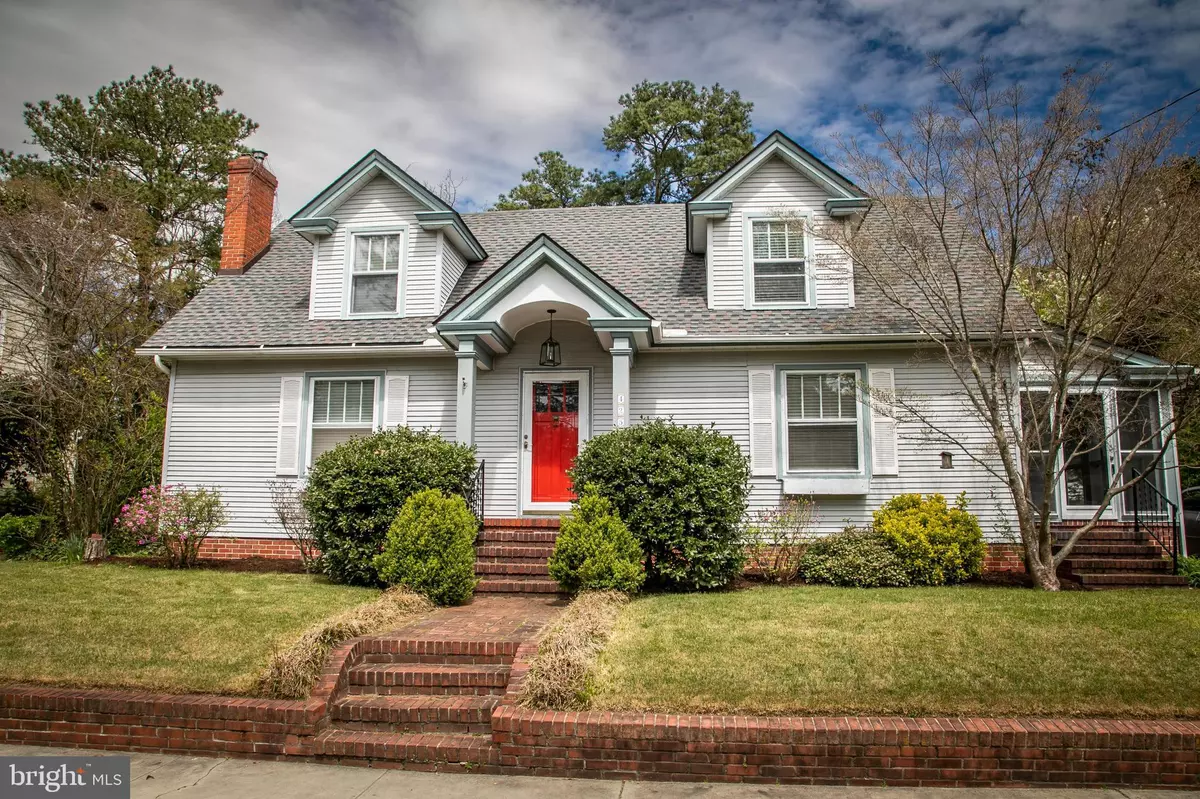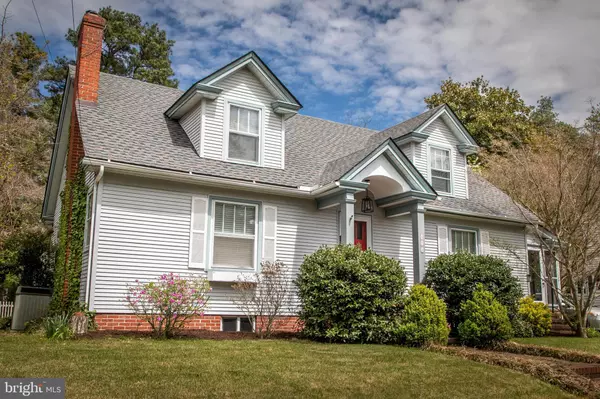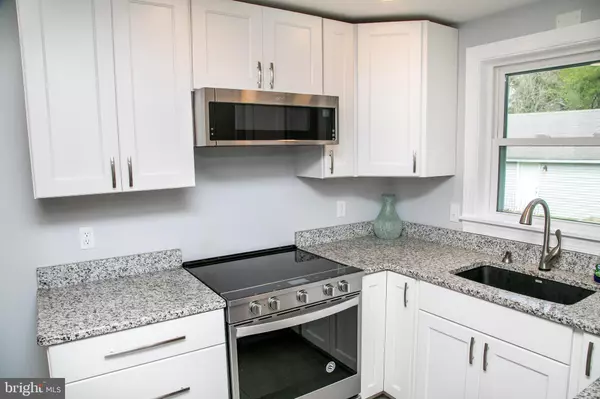$285,000
$250,000
14.0%For more information regarding the value of a property, please contact us for a free consultation.
425 W COLLEGE AVE Salisbury, MD 21801
3 Beds
2 Baths
1,752 SqFt
Key Details
Sold Price $285,000
Property Type Single Family Home
Sub Type Detached
Listing Status Sold
Purchase Type For Sale
Square Footage 1,752 sqft
Price per Sqft $162
Subdivision None Available
MLS Listing ID MDWC2004686
Sold Date 06/10/22
Style Cape Cod
Bedrooms 3
Full Baths 2
HOA Y/N N
Abv Grd Liv Area 1,752
Originating Board BRIGHT
Year Built 1938
Annual Tax Amount $3,068
Tax Year 2021
Lot Size 0.357 Acres
Acres 0.36
Lot Dimensions 0.00 x 0.00
Property Description
Welcome to 425 W College Ave; a beautiful home located just walking distance from Salisbury University! This unique 3 bedroom, 2 full bathroom property offers a perfect mixture of classic charm and modern upgrades with its traditional style layout and 1752 sq ft of living space! As you enter into the home through the red front door you are greeted with the spacious family room that features stunning hardwood floors- that run through out most of the home, a cozy fireplace and built in shelves! You will notice the arch walkway to the right that offers built in shelves and drawers that lead you into the formal dining room! Just off the dining room is the stunning crisp white kitchen, with stainless steel appliances and a beautiful view of the backyard! Down the hall you will find one of the full bathrooms and one of the bedrooms that has an attached spacious bonus room that features vaulted ceilings and access to the back screened in porch! Make your way upstairs to view the two additional bedrooms, the full bathroom conveniently located in between, and a bonus room that could be used as a small office space or kids play area! To finish out your tour of the inside, be sure to check out the full unfinished basement! Make your way outside to view the detached garage and spacious backyard! Call today to schedule your private showing!
Location
State MD
County Wicomico
Area Wicomico Southwest (23-03)
Zoning R10
Rooms
Other Rooms Living Room, Dining Room, Bedroom 2, Bedroom 3, Kitchen, Bedroom 1, Bonus Room
Basement Full, Unfinished
Main Level Bedrooms 1
Interior
Interior Features Entry Level Bedroom, Floor Plan - Traditional, Formal/Separate Dining Room
Hot Water Electric
Heating Forced Air
Cooling Central A/C
Fireplaces Number 1
Equipment Built-In Microwave, Dishwasher, Dryer, Oven/Range - Electric, Refrigerator, Stainless Steel Appliances, Washer
Furnishings No
Fireplace Y
Appliance Built-In Microwave, Dishwasher, Dryer, Oven/Range - Electric, Refrigerator, Stainless Steel Appliances, Washer
Heat Source Oil
Laundry Basement, Has Laundry
Exterior
Exterior Feature Porch(es), Screened
Parking Features Garage Door Opener
Garage Spaces 1.0
Fence Partially, Rear
Water Access N
Accessibility None
Porch Porch(es), Screened
Total Parking Spaces 1
Garage Y
Building
Lot Description Rear Yard
Story 2
Foundation Block
Sewer Public Sewer
Water Public
Architectural Style Cape Cod
Level or Stories 2
Additional Building Above Grade, Below Grade
New Construction N
Schools
Elementary Schools Pinehurst
Middle Schools Bennett
High Schools James M. Bennett
School District Wicomico County Public Schools
Others
Senior Community No
Tax ID 2313038767
Ownership Fee Simple
SqFt Source Assessor
Horse Property N
Special Listing Condition Standard
Read Less
Want to know what your home might be worth? Contact us for a FREE valuation!

Our team is ready to help you sell your home for the highest possible price ASAP

Bought with Laurie E. Cannon • ERA Martin Associates
GET MORE INFORMATION





