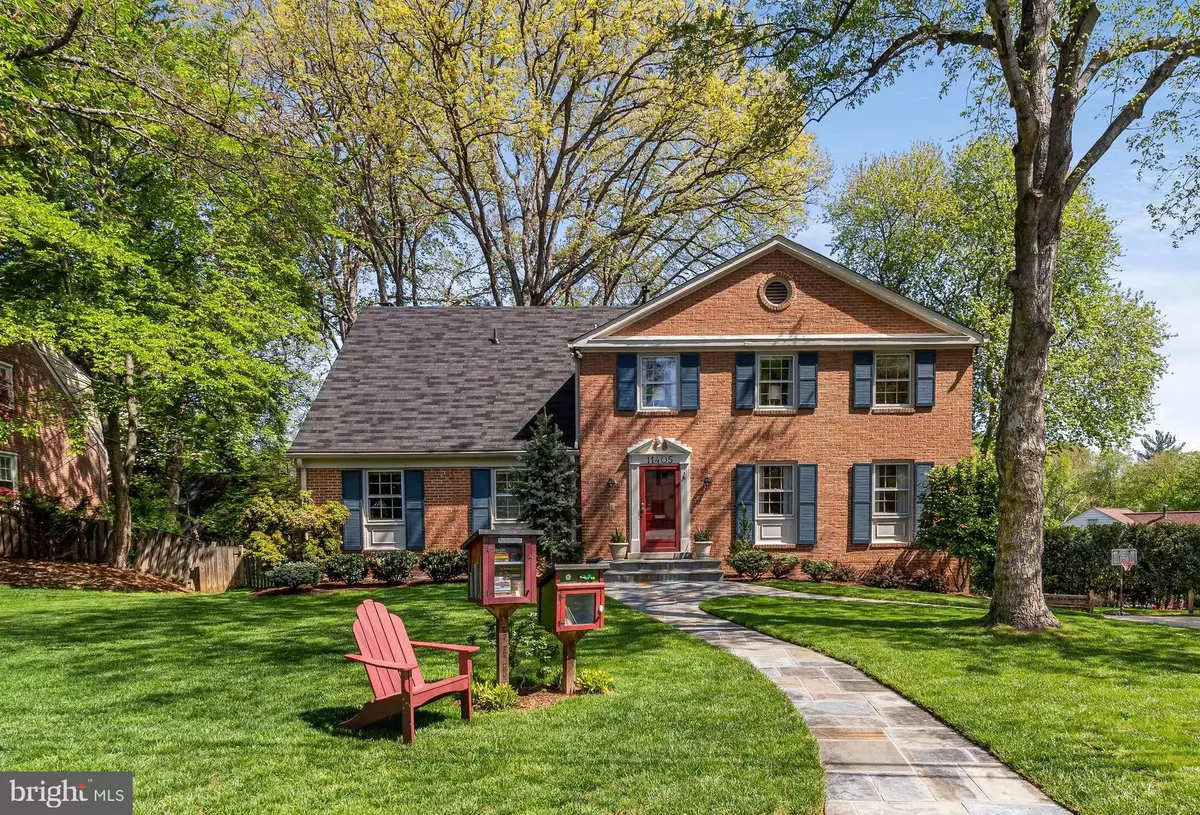$1,300,000
$1,175,000
10.6%For more information regarding the value of a property, please contact us for a free consultation.
11405 ROLLING HOUSE RD Rockville, MD 20852
5 Beds
4 Baths
4,515 SqFt
Key Details
Sold Price $1,300,000
Property Type Single Family Home
Sub Type Detached
Listing Status Sold
Purchase Type For Sale
Square Footage 4,515 sqft
Price per Sqft $287
Subdivision Old Farm
MLS Listing ID MDMC2047352
Sold Date 06/06/22
Style Colonial
Bedrooms 5
Full Baths 3
Half Baths 1
HOA Y/N N
Abv Grd Liv Area 2,895
Originating Board BRIGHT
Year Built 1966
Annual Tax Amount $9,998
Tax Year 2022
Lot Size 10,019 Sqft
Acres 0.23
Property Description
Welcome to this meticulously maintained colonial in the highly sought-after Old Farm neighborhood. The enticing entryway and large living & dining rooms provide an inviting space for entertaining. Both rooms feature expansive windows for natural light. The updated gourmet kitchen with high-end stainless steel appliances includes a Dacor five-burner gas cooktop, Thermador double oven, Sub-Zero refrigerator, a custom backsplash, and a large island with lots of storage. The family room with a gas fireplace and French doors opens to a deck surrounded by trees and a lovely landscaped yard. The main level also boasts a private office for today's work-from-home lifestyle and Zoom meetings.
The freshly painted entryway leads to the upper level with four generous-sized bedrooms with a private, primary bedroom that includes a dressing room with custom closets, ensuite bath, and a convenient storage area. Both large bathrooms feature dual vanities.
The walk-out lower level has an enormous recreation room with built-ins for two work spaces, a brightly lit fifth bedroom, a spacious laundry room, freshly painted full bath, plus storage and garage access round out this generous living space.
Additional home features include recessed lighting, hardwood floors, a huge coat closet, second fridge on the lower level, attic storage, and The Little Libraries will convey if desired.
Situated on a quiet cul-de-sac that is close to the neighborhood park with a pool, lighted tennis courts, ball fields, basketball courts, tot-lot, and the community recreation center. All this and it's convenient to schools and Pike & Rose with shops, restaurants, entertainment and a fun dog park. Easy access to area highways & two metro stations.
This home sparkles!
Location
State MD
County Montgomery
Zoning R90
Rooms
Basement Daylight, Full, Fully Finished, Interior Access, Outside Entrance, Rear Entrance, Walkout Level
Interior
Interior Features Attic, Breakfast Area, Built-Ins, Ceiling Fan(s), Floor Plan - Traditional, Kitchen - Eat-In, Kitchen - Gourmet, Laundry Chute, Walk-in Closet(s), Window Treatments
Hot Water Natural Gas
Heating Central
Cooling Central A/C
Flooring Hardwood, Carpet
Fireplaces Number 1
Fireplaces Type Fireplace - Glass Doors, Gas/Propane, Screen
Equipment Cooktop, Dishwasher, Disposal, Dryer - Front Loading, Exhaust Fan, Extra Refrigerator/Freezer, Humidifier, Icemaker, Microwave, Oven - Double, Range Hood, Refrigerator, Stainless Steel Appliances, Washer - Front Loading
Fireplace Y
Appliance Cooktop, Dishwasher, Disposal, Dryer - Front Loading, Exhaust Fan, Extra Refrigerator/Freezer, Humidifier, Icemaker, Microwave, Oven - Double, Range Hood, Refrigerator, Stainless Steel Appliances, Washer - Front Loading
Heat Source Natural Gas
Laundry Basement
Exterior
Exterior Feature Deck(s), Patio(s)
Parking Features Garage Door Opener, Other
Garage Spaces 2.0
Water Access N
Accessibility None
Porch Deck(s), Patio(s)
Attached Garage 2
Total Parking Spaces 2
Garage Y
Building
Story 3
Foundation Other
Sewer Public Sewer
Water Public
Architectural Style Colonial
Level or Stories 3
Additional Building Above Grade, Below Grade
New Construction N
Schools
School District Montgomery County Public Schools
Others
Senior Community No
Tax ID 160400094075
Ownership Fee Simple
SqFt Source Assessor
Special Listing Condition Standard
Read Less
Want to know what your home might be worth? Contact us for a FREE valuation!

Our team is ready to help you sell your home for the highest possible price ASAP

Bought with Lauren W Kline • Long & Foster Real Estate, Inc.

GET MORE INFORMATION





