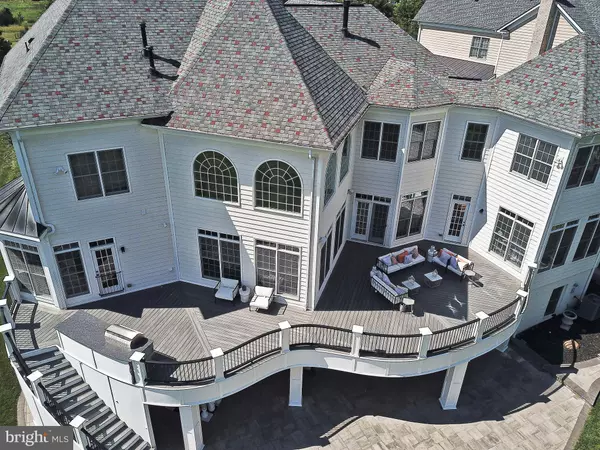$1,350,000
$1,299,990
3.8%For more information regarding the value of a property, please contact us for a free consultation.
22018 AUCTION BARN DR Ashburn, VA 20148
7 Beds
7 Baths
8,104 SqFt
Key Details
Sold Price $1,350,000
Property Type Single Family Home
Sub Type Detached
Listing Status Sold
Purchase Type For Sale
Square Footage 8,104 sqft
Price per Sqft $166
Subdivision Village Of Waxpool
MLS Listing ID VALO411964
Sold Date 07/31/20
Style Colonial
Bedrooms 7
Full Baths 5
Half Baths 2
HOA Fees $61/mo
HOA Y/N Y
Abv Grd Liv Area 5,639
Originating Board BRIGHT
Year Built 2008
Annual Tax Amount $12,035
Tax Year 2020
Lot Size 0.460 Acres
Acres 0.46
Property Description
OWNER FINANCING AVAILABLE. Amazing home in highly sought after Village of Waxpool. Gorgeous designer finishes and lighting throughout. Breathtaking 2 story foyer w/ curved staircase, 3 level sunroom bump-out, 2 story family room w/ dramatic moldings & floor to ceiling stone fireplace. Gourmet kitchen w/ massive island opens directly to the family room & sunroom. Huge laundry/mud room, walk in pantry & second staircase. Main level office w/ built-ins, outside entrance, closet and oversized half bath. (Half bath can convert to full & office used as a main floor bedroom.) 2nd half bath located on opposite side of main level. Enjoy entertaining in the lower level with a full wet bar, fireplace, pool table, multi-level theatre room, gym, massage room, bedrooms & full bath. Upper level boasts 4 bedrooms, each w/ ensuite full baths. Master bedroom w/ tray ceilings, fireplace, sunroom, & private 600 square foot deck! Additional brand new 2,500 square foot double curved deck with built in stone BBQ grill. Fully finished covered stone patio w/ outdoor heaters, ceiling fans & multiple TV hook ups. 6o inch diameter stone fire pit on lower entertaining level. Spectacular outdoor lighting across stone retaining wall & outdoor entertaining space w/ private wooded view. 3 car side load garage with upgraded floor coating & extended driveway. Agent related to owner.
Location
State VA
County Loudoun
Zoning 04
Rooms
Basement Full
Main Level Bedrooms 1
Interior
Interior Features Additional Stairway, Attic, Bar, Breakfast Area, Built-Ins, Butlers Pantry, Carpet, Ceiling Fan(s), Crown Moldings, Curved Staircase, Dining Area, Entry Level Bedroom, Family Room Off Kitchen, Formal/Separate Dining Room, Kitchen - Gourmet, Kitchen - Island, Kitchen - Table Space, Laundry Chute, Primary Bath(s), Pantry, Recessed Lighting, Soaking Tub, Walk-in Closet(s), WhirlPool/HotTub, Wood Floors
Hot Water Natural Gas
Heating Forced Air
Cooling Central A/C, Ceiling Fan(s)
Fireplaces Number 3
Fireplaces Type Stone
Equipment Built-In Microwave, Cooktop, Dishwasher, Disposal, Exhaust Fan, Extra Refrigerator/Freezer, Instant Hot Water, Oven - Self Cleaning, Oven - Wall, Oven/Range - Gas, Range Hood, Refrigerator, Stainless Steel Appliances
Fireplace Y
Appliance Built-In Microwave, Cooktop, Dishwasher, Disposal, Exhaust Fan, Extra Refrigerator/Freezer, Instant Hot Water, Oven - Self Cleaning, Oven - Wall, Oven/Range - Gas, Range Hood, Refrigerator, Stainless Steel Appliances
Heat Source Natural Gas
Exterior
Parking Features Garage - Side Entry, Garage Door Opener
Garage Spaces 3.0
Amenities Available Bike Trail
Water Access N
Accessibility Other
Attached Garage 3
Total Parking Spaces 3
Garage Y
Building
Story 3
Sewer Public Sewer
Water Public
Architectural Style Colonial
Level or Stories 3
Additional Building Above Grade, Below Grade
New Construction N
Schools
Elementary Schools Mill Run
Middle Schools Eagle Ridge
High Schools Briar Woods
School District Loudoun County Public Schools
Others
HOA Fee Include Common Area Maintenance
Senior Community No
Tax ID 156170663000
Ownership Fee Simple
SqFt Source Assessor
Special Listing Condition Standard
Read Less
Want to know what your home might be worth? Contact us for a FREE valuation!

Our team is ready to help you sell your home for the highest possible price ASAP

Bought with Mohamad F. Saleh • Open Real Estate, INC

GET MORE INFORMATION





