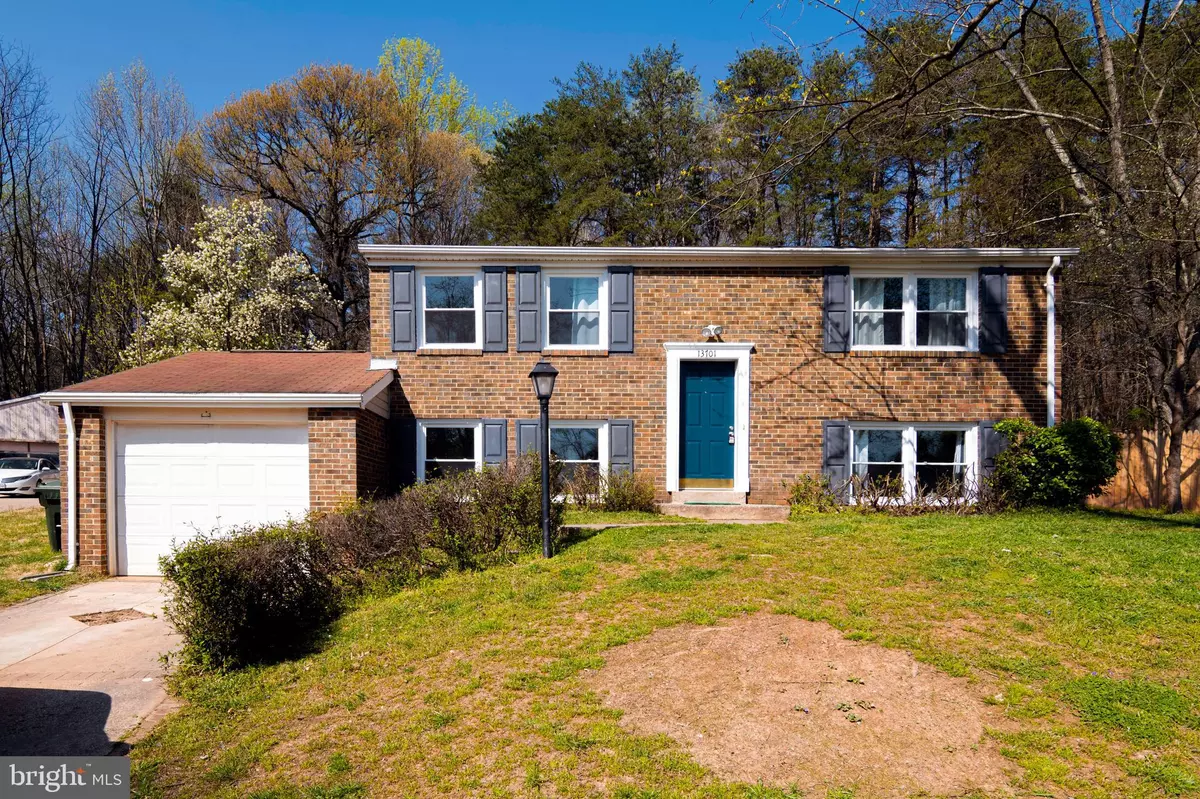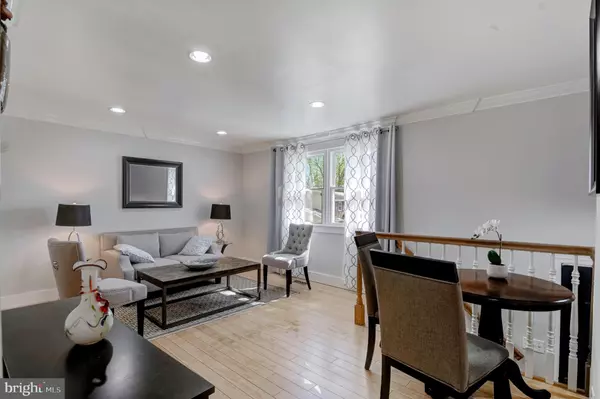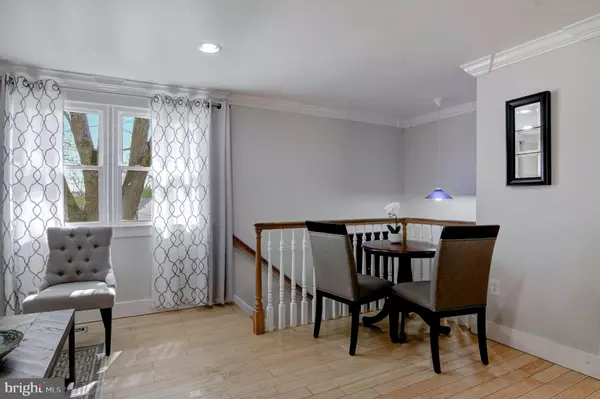$396,000
$384,998
2.9%For more information regarding the value of a property, please contact us for a free consultation.
13701 MAYFAIR CT Woodbridge, VA 22193
3 Beds
2 Baths
1,527 SqFt
Key Details
Sold Price $396,000
Property Type Single Family Home
Sub Type Detached
Listing Status Sold
Purchase Type For Sale
Square Footage 1,527 sqft
Price per Sqft $259
Subdivision Dale City
MLS Listing ID VAPW517372
Sold Date 05/07/21
Style Split Foyer
Bedrooms 3
Full Baths 1
Half Baths 1
HOA Y/N N
Abv Grd Liv Area 816
Originating Board BRIGHT
Year Built 1977
Annual Tax Amount $3,421
Tax Year 2021
Lot Size 0.431 Acres
Acres 0.43
Property Description
Offer Instructions in the MRIS Documents section. AGENTS PLEASE follow Covid-19 procedures by removing shoes or wearing booties upon entering the home. Please wear a mask and only touch necessary surfaces after sanitizing hands. Window Curtains do not convey. Gorgeous Two level Finished home, 4 Bedrooms, 2 Full Bathrooms in Dale City. Fully renovated White Granite Kitchen with beautiful cabinets, Stainless Steel appliances, and Recess Lighting! Hardwood floors throughout. Large backyard provides limitless potential. Commuters dream being a few blocks from PW Parkway, minutes from Restaurants, Shopping, Rec Center, Public Transportation, Banks, and more! White closets to convey with the property!
Location
State VA
County Prince William
Zoning RPC
Rooms
Basement Full
Main Level Bedrooms 3
Interior
Hot Water Electric
Heating Heat Pump(s), Forced Air
Cooling Central A/C
Heat Source Electric
Exterior
Parking Features Garage - Front Entry, Garage Door Opener
Garage Spaces 1.0
Water Access N
Accessibility None
Attached Garage 1
Total Parking Spaces 1
Garage Y
Building
Story 2
Sewer Public Sewer
Water Public
Architectural Style Split Foyer
Level or Stories 2
Additional Building Above Grade, Below Grade
New Construction N
Schools
Elementary Schools Rosa Parks
High Schools C.D. Hylton
School District Prince William County Public Schools
Others
Senior Community No
Tax ID 8092-74-0757
Ownership Fee Simple
SqFt Source Assessor
Special Listing Condition Standard
Read Less
Want to know what your home might be worth? Contact us for a FREE valuation!

Our team is ready to help you sell your home for the highest possible price ASAP

Bought with Michael D Howard • Samson Properties

GET MORE INFORMATION





