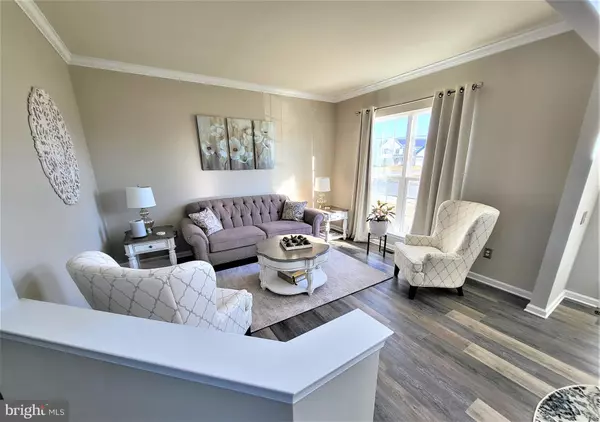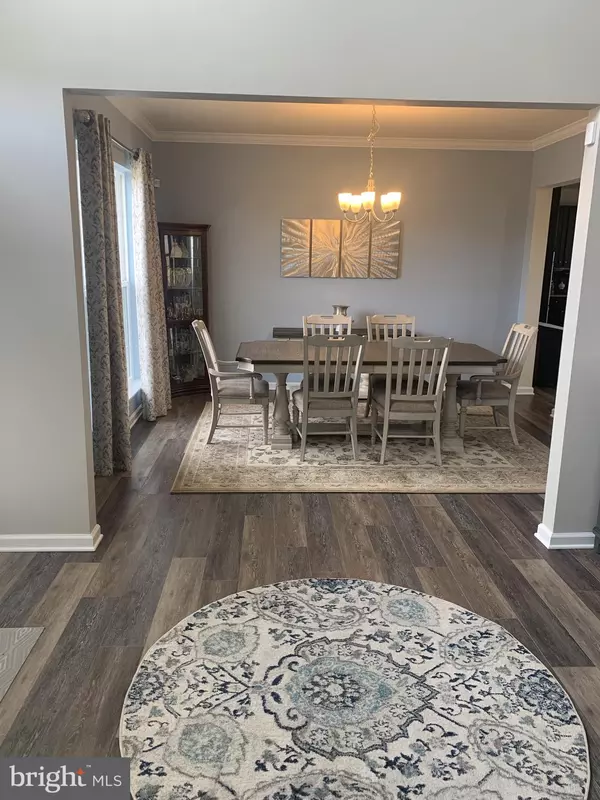$589,000
$589,000
For more information regarding the value of a property, please contact us for a free consultation.
349 HELEN DR Townsend, DE 19734
5 Beds
4 Baths
3,620 SqFt
Key Details
Sold Price $589,000
Property Type Single Family Home
Sub Type Detached
Listing Status Sold
Purchase Type For Sale
Square Footage 3,620 sqft
Price per Sqft $162
Subdivision Townsend Village
MLS Listing ID DENC2017984
Sold Date 03/25/22
Style Colonial
Bedrooms 5
Full Baths 3
Half Baths 1
HOA Fees $25/ann
HOA Y/N Y
Abv Grd Liv Area 2,950
Originating Board BRIGHT
Year Built 2019
Annual Tax Amount $3,557
Tax Year 2021
Lot Size 0.300 Acres
Acres 0.3
Property Description
Exceptional Elegance in Appoquinimink! Welcome Home to this devastatingly alluring colonial built in 2019! Overflowing with modern upgrades, this massive colonial that backs to farmland, is sure to please even the most sophisticated buyer! Eye catching custom stonework adorns the front of this home. Enticing luxury plank vinyl flows through the entire main floor. Custom stone sweeps up to the ceiling flanking the sides of the gas fireplace. Enjoy the chef's kitchen that boasts a double oven, a gas cooktop, a sizeable pantry, stainless appliances, granite countertops, upgraded cabinetry, pendant lights, a classy tile backsplash and a useful island! There is plenty of space for everything and everyone!! The main floor offers three areas to dine, two living areas, an office, a laundry room, a mudroom, and a powder room. The second level houses four bedrooms and two full bathrooms! The owner's suite boasts two walk in closets and a fabulous and spacious bath complete with a soaking tub, a large stand alone shower, double sinks and a private privy. The lower level was recently professionally finished to include a full bath, living areas, a bedroom, and also still has room for an exercise area and a workshop area! Backing to farmland, the backyard is a place to have fun! The beautifully crafted stone patio is a perfect place for showing outdoor movies in warmer weather! The new shed conveys with house as well. Have it all and have it done beautifully! Make this Stunner yours today!!
Location
State DE
County New Castle
Area South Of The Canal (30907)
Zoning 25R1A
Rooms
Basement Full, Partially Finished, Windows
Interior
Interior Features Attic, Breakfast Area, Carpet, Ceiling Fan(s), Crown Moldings, Family Room Off Kitchen, Floor Plan - Open, Formal/Separate Dining Room, Kitchen - Eat-In, Kitchen - Gourmet, Kitchen - Island, Pantry, Primary Bath(s), Recessed Lighting, Upgraded Countertops, Walk-in Closet(s)
Hot Water Electric
Heating Forced Air
Cooling Central A/C
Fireplaces Number 1
Fireplaces Type Gas/Propane, Stone
Equipment Built-In Microwave, Built-In Range, Cooktop, Dishwasher, Disposal, Oven - Double, Oven - Wall, Oven/Range - Gas, Refrigerator, Stainless Steel Appliances, Water Heater
Fireplace Y
Appliance Built-In Microwave, Built-In Range, Cooktop, Dishwasher, Disposal, Oven - Double, Oven - Wall, Oven/Range - Gas, Refrigerator, Stainless Steel Appliances, Water Heater
Heat Source Natural Gas
Laundry Main Floor
Exterior
Exterior Feature Patio(s)
Parking Features Garage - Front Entry, Inside Access
Garage Spaces 6.0
Amenities Available Common Grounds
Water Access N
View Pasture
Accessibility None
Porch Patio(s)
Attached Garage 2
Total Parking Spaces 6
Garage Y
Building
Lot Description Front Yard, Open, Rear Yard, Rural, Other
Story 3
Foundation Concrete Perimeter
Sewer Public Sewer
Water Public
Architectural Style Colonial
Level or Stories 3
Additional Building Above Grade, Below Grade
New Construction N
Schools
School District Appoquinimink
Others
Senior Community No
Tax ID 25-009.00-015
Ownership Fee Simple
SqFt Source Estimated
Special Listing Condition Standard
Read Less
Want to know what your home might be worth? Contact us for a FREE valuation!

Our team is ready to help you sell your home for the highest possible price ASAP

Bought with Kyle James Graves • Patterson-Schwartz-Middletown

GET MORE INFORMATION





