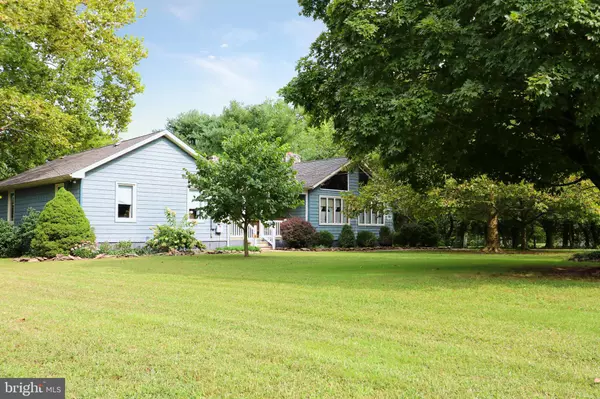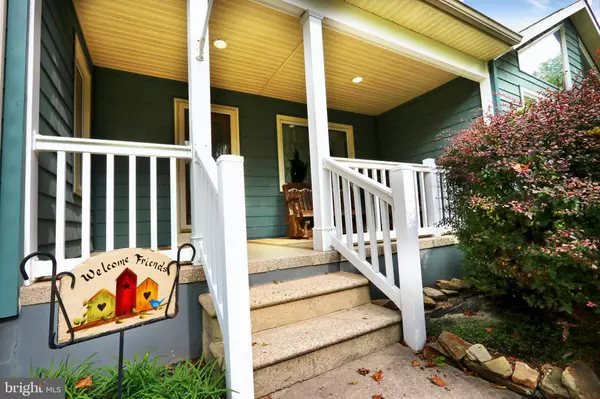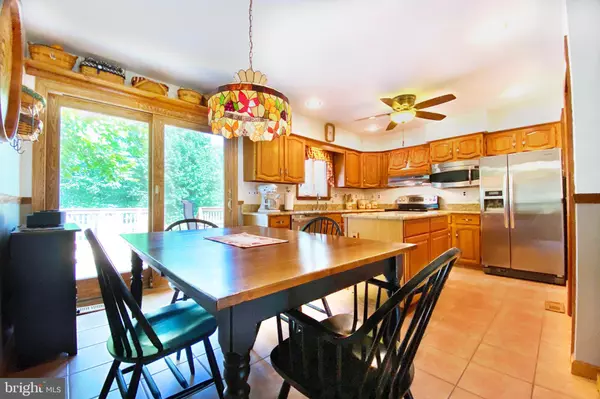$270,000
$249,900
8.0%For more information regarding the value of a property, please contact us for a free consultation.
998 WILLOW GROVE RD Elmer, NJ 08318
3 Beds
2 Baths
1,800 SqFt
Key Details
Sold Price $270,000
Property Type Single Family Home
Sub Type Detached
Listing Status Sold
Purchase Type For Sale
Square Footage 1,800 sqft
Price per Sqft $150
Subdivision None Available
MLS Listing ID NJSA139388
Sold Date 11/06/20
Style Ranch/Rambler
Bedrooms 3
Full Baths 2
HOA Y/N N
Abv Grd Liv Area 1,800
Originating Board BRIGHT
Year Built 1930
Annual Tax Amount $5,393
Tax Year 2020
Lot Size 1.540 Acres
Acres 1.54
Lot Dimensions 0.00 x 0.00
Property Description
Welcome Home to this 3 Bedroom, 2 Bathroom Rancher tucked away on 1.5+ acres in South Jersey's desirable Pittsgrove Township. Walking towards the front door you will notice this home's attractive Vinyl Shaker Siding, excellent Curb Appeal and the most charming Front Porch that's perfect for a few rocking chairs. Once inside you will be greeted by pristine Pergo Floors, Neutral Paint colors and a Spacious Foyer leading to the Great Family Room with a Vaulted A-Frame Ceiling and Exposed Beams. Opposite a Wall of Stunning Windows there is a well-appointed Stone Wood Burning Fireplace w/ a Blower and Barn Wood Mantle. The Eat-In Kitchen has Granite Counters with a Tiled Backsplash, Double Electric Oven, Side-By-Side Refrigerator, Dishwasher, Built-In Microwave, Island and Pantry. Down the Handicap Accessible Extra-Wide Hallway, you will find a Luxurious Full Bathroom complete with a Tiled Stall Shower & Light, Spa Tub, Built-Ins around the Vanity, and Custom Tiled Floors & Walls. All three Bedrooms have Pergo Flooring, Ceiling Fans and the Master Bedroom has Two Closets. For your convenience there is another Full Bathroom near the Great Family Room on your way to the 1 ½ Car Attached Garage. This home has a ton of Storage Space with Two Pull-Down Floored Attics and a Partial Basement with Bilco Door Access outside. From the Kitchen through NEW Anderson Sliding Doors you may access a Two-Tiered Deck with plenty of space for outdoor entertaining. The backyard has a 12x18ft Shed, 12x12ft Kennel, 1-Car Detached Garage with an Additional Storage Area, Greenhouse, Wood Shed and Ground Mount Leased Solar Panels. With Extremely LOW Taxes at $5,392.00 a year you will not want to miss the opportunity to own this exceptional home. It will not last long, schedule your tour today!
Location
State NJ
County Salem
Area Pittsgrove Twp (21711)
Zoning R
Rooms
Basement Unfinished
Main Level Bedrooms 3
Interior
Interior Features Ceiling Fan(s), Combination Kitchen/Dining, Entry Level Bedroom, Kitchen - Eat-In, Kitchen - Island, Pantry, Recessed Lighting, Stall Shower, Tub Shower, Upgraded Countertops
Hot Water Electric
Heating Forced Air
Cooling Central A/C, Ceiling Fan(s)
Flooring Ceramic Tile, Laminated, Vinyl
Fireplaces Number 1
Fireplaces Type Wood
Fireplace Y
Heat Source Oil
Exterior
Exterior Feature Deck(s), Porch(es)
Water Access N
Roof Type Shingle
Accessibility None
Porch Deck(s), Porch(es)
Garage N
Building
Story 1
Sewer Cess Pool
Water Private, Well
Architectural Style Ranch/Rambler
Level or Stories 1
Additional Building Above Grade, Below Grade
New Construction N
Schools
School District Pittsgrove Township Public Schools
Others
Senior Community No
Tax ID 11-00401-00027
Ownership Fee Simple
SqFt Source Assessor
Special Listing Condition Standard
Read Less
Want to know what your home might be worth? Contact us for a FREE valuation!

Our team is ready to help you sell your home for the highest possible price ASAP

Bought with Justin Kelly • RE/MAX Connection Realtors
GET MORE INFORMATION





