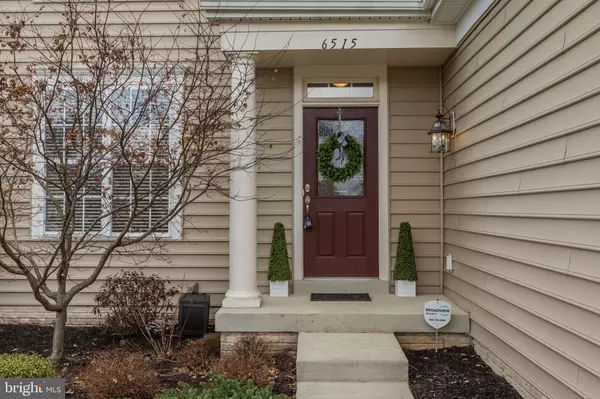$530,000
$525,000
1.0%For more information regarding the value of a property, please contact us for a free consultation.
6515 MACKLIN ST Haymarket, VA 20169
4 Beds
3 Baths
2,221 SqFt
Key Details
Sold Price $530,000
Property Type Single Family Home
Sub Type Detached
Listing Status Sold
Purchase Type For Sale
Square Footage 2,221 sqft
Price per Sqft $238
Subdivision Villages Of Piedmont
MLS Listing ID VAPW486300
Sold Date 02/28/20
Style Colonial
Bedrooms 4
Full Baths 2
Half Baths 1
HOA Fees $94/mo
HOA Y/N Y
Abv Grd Liv Area 2,221
Originating Board BRIGHT
Year Built 2010
Annual Tax Amount $5,725
Tax Year 2019
Lot Size 0.269 Acres
Acres 0.27
Property Description
A warm and welcoming "Brennan" model in amenity-laden Villages of Piedmont! Front covered Entry, wrapped walkway from side-load Garage plus Screened Porch highlight the tidy, manageable landscaped yard. Inside is bright and cheery with high ceilings, polished hardwoods, brand-new plush carpet PLUS crisp fresh interior paint! Easy living Main Level offers open formal Living and Dining Rooms that adjoin the open Kitchen, Breakfast & Family Rooms. Fully-equipped Corian Kitchen with tiered breakfast bar & island sink area. Adjacent Family Room & Breakfast Nook. Move the Party outside to the terrific Screened Porch - enjoy protected outdoor living! Spacious Master Bedroom has deep walk-in closet and resplendent RENOVATED en-suite Bath: free-standing soaking tub, beautifully-designed Roman shower with dual heads plus double sink "comfort-height" white vanity. Three generously-proportioned secondary Bedrooms share a hall Bath with smart double sink vanity to help with busy mornings. Unfinished walk-up Basement is a blank canvas; ready for inspired fun. It's plumbed for full bath & wet bar to help get you going! Here's an easy decision! Won't last at this value-added price!
Location
State VA
County Prince William
Zoning R4
Rooms
Other Rooms Living Room, Dining Room, Primary Bedroom, Bedroom 2, Bedroom 3, Bedroom 4, Kitchen, Family Room
Basement Walkout Stairs, Unfinished, Space For Rooms, Rough Bath Plumb, Sump Pump
Interior
Interior Features Breakfast Area, Family Room Off Kitchen, Floor Plan - Open, Formal/Separate Dining Room, Kitchen - Island, Primary Bath(s), Recessed Lighting, Soaking Tub, Wood Floors
Hot Water Natural Gas
Heating Central
Cooling Central A/C
Flooring Hardwood, Partially Carpeted, Ceramic Tile
Equipment Built-In Microwave, Dishwasher, Disposal, Dryer, Exhaust Fan, Icemaker, Oven/Range - Gas, Refrigerator, Washer
Window Features Transom
Appliance Built-In Microwave, Dishwasher, Disposal, Dryer, Exhaust Fan, Icemaker, Oven/Range - Gas, Refrigerator, Washer
Heat Source Natural Gas
Laundry Upper Floor
Exterior
Exterior Feature Porch(es), Screened
Parking Features Garage - Side Entry, Garage Door Opener
Garage Spaces 2.0
Amenities Available Basketball Courts, Jog/Walk Path, Pool - Outdoor, Tennis Courts, Tot Lots/Playground, Club House, Volleyball Courts
Water Access N
Accessibility None
Porch Porch(es), Screened
Attached Garage 2
Total Parking Spaces 2
Garage Y
Building
Lot Description Landscaping
Story 3+
Sewer Public Sewer
Water Public
Architectural Style Colonial
Level or Stories 3+
Additional Building Above Grade, Below Grade
Structure Type 9'+ Ceilings
New Construction N
Schools
Elementary Schools Haymarket
Middle Schools Ronald Wilson Reagan
High Schools Battlefield
School District Prince William County Public Schools
Others
HOA Fee Include Management,Common Area Maintenance
Senior Community No
Tax ID 7198-90-8270
Ownership Fee Simple
SqFt Source Assessor
Special Listing Condition Standard
Read Less
Want to know what your home might be worth? Contact us for a FREE valuation!

Our team is ready to help you sell your home for the highest possible price ASAP

Bought with Theodore Eckert • Fairfax Realty Select

GET MORE INFORMATION





