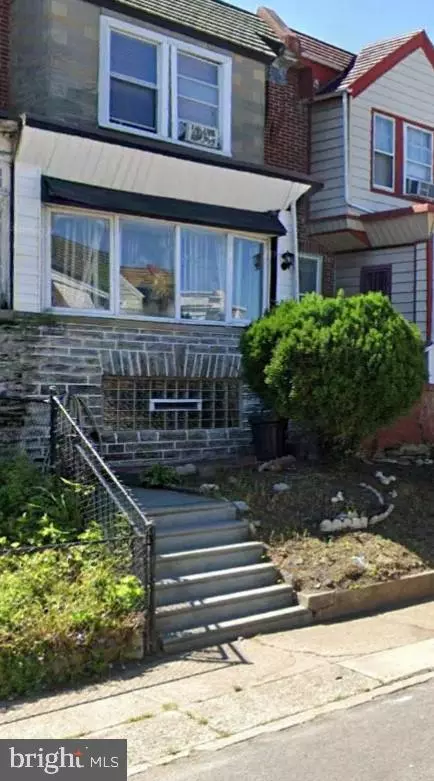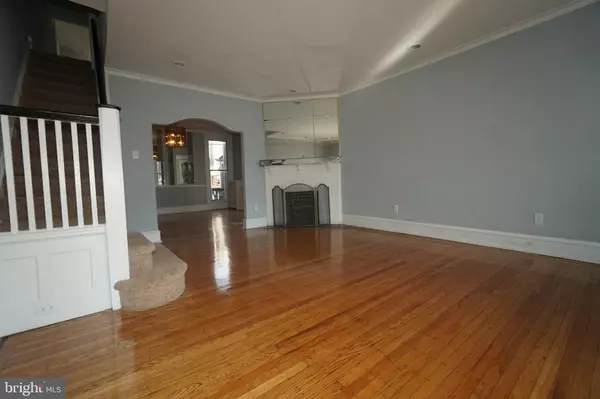$220,000
$220,000
For more information regarding the value of a property, please contact us for a free consultation.
5738 N 12TH ST Philadelphia, PA 19141
3 Beds
2 Baths
1,374 SqFt
Key Details
Sold Price $220,000
Property Type Townhouse
Sub Type Interior Row/Townhouse
Listing Status Sold
Purchase Type For Sale
Square Footage 1,374 sqft
Price per Sqft $160
Subdivision East Oak Lane
MLS Listing ID PAPH2078148
Sold Date 06/17/22
Style Traditional
Bedrooms 3
Full Baths 2
HOA Y/N N
Abv Grd Liv Area 1,374
Originating Board BRIGHT
Year Built 1940
Annual Tax Amount $1,562
Tax Year 2022
Lot Size 1,470 Sqft
Acres 0.03
Lot Dimensions 16.33 x 90.00
Property Description
This three (3) bedroom, two (2) Full bath home has been recently renovated on all three levels. It has a finish basement with an attached garage. The residence features hardwood floors and a newly upgraded kitchen. The property is in close proximity to numerous shopping plaza and public transportation.
Location
State PA
County Philadelphia
Area 19141 (19141)
Zoning RSA5
Rooms
Basement Full
Main Level Bedrooms 3
Interior
Hot Water 60+ Gallon Tank
Heating Radiator
Cooling Ceiling Fan(s)
Fireplaces Number 1
Fireplace Y
Heat Source Natural Gas
Exterior
Water Access N
Accessibility None
Garage N
Building
Story 3
Foundation Brick/Mortar
Sewer Public Sewer
Water Public
Architectural Style Traditional
Level or Stories 3
Additional Building Above Grade, Below Grade
New Construction N
Schools
Elementary Schools Howe Academics Plus School
Middle Schools General Louis Wagner
High Schools Martin L. King
School District The School District Of Philadelphia
Others
Senior Community No
Tax ID 493141600
Ownership Fee Simple
SqFt Source Assessor
Acceptable Financing Cash, Conventional, FHA
Listing Terms Cash, Conventional, FHA
Financing Cash,Conventional,FHA
Special Listing Condition Standard
Read Less
Want to know what your home might be worth? Contact us for a FREE valuation!

Our team is ready to help you sell your home for the highest possible price ASAP

Bought with Christine C Kennedy • Realty Mark Associates-CC

GET MORE INFORMATION





