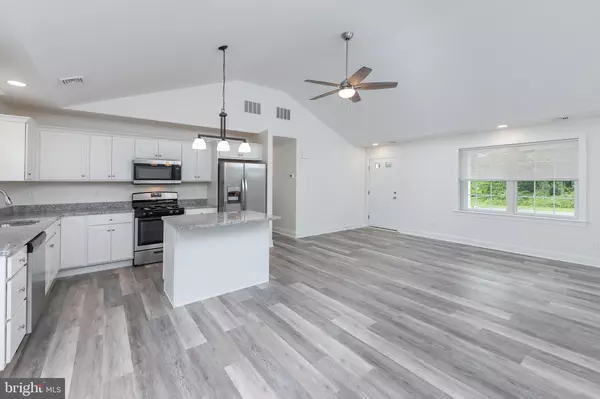$255,000
$259,999
1.9%For more information regarding the value of a property, please contact us for a free consultation.
174 ASH AVE Mantua, NJ 08051
3 Beds
2 Baths
1,224 SqFt
Key Details
Sold Price $255,000
Property Type Single Family Home
Sub Type Detached
Listing Status Sold
Purchase Type For Sale
Square Footage 1,224 sqft
Price per Sqft $208
Subdivision None Available
MLS Listing ID NJGL262132
Sold Date 09/22/20
Style Ranch/Rambler
Bedrooms 3
Full Baths 2
HOA Y/N N
Abv Grd Liv Area 1,224
Originating Board BRIGHT
Year Built 2020
Annual Tax Amount $6,800
Tax Year 2019
Lot Size 10,000 Sqft
Acres 0.23
Lot Dimensions 100.00 x 100.00
Property Description
BRAND NEW Construction. This well-built home has all the bells and whistles and the builder had YOU in mind when he built it. As you pull up to this beautiful home, the front porch will catch your eye. Perfect for sipping your morning coffee. The Clapboard vinyl siding with cedar impressions will WOW you. Upon entering this gorgeous home, you will notice the luxury waterproof vinyl tile flooring that carries thru to the kitchen, laundry room and bathrooms. The Cathedral ceiling will catch your eye with all of the sunlight from the double hung Anderson Windows. Stepping into the kitchen, you will adore the white Shaker style cabinets and granite counters. The kitchen island is a perfect spot to cook up your favorite recipes. Stainless steel appliances were added too. The laundry room located off of the kitchen and adjacent to the garage has plenty of room and is complimented with a wash basin. You'll also find 3 nice sized bedrooms with neutral carpet, the main bedroom offers an en suite. You don't want to miss this breathtaking home. The estimated taxes are $6800 per the County Tax Assessor.
Location
State NJ
County Gloucester
Area Mantua Twp (20810)
Zoning RES
Direction East
Rooms
Other Rooms Living Room, Primary Bedroom, Bedroom 2, Bedroom 3, Kitchen, Primary Bathroom
Main Level Bedrooms 3
Interior
Interior Features Attic, Carpet, Ceiling Fan(s), Combination Kitchen/Living, Efficiency, Entry Level Bedroom, Floor Plan - Open, Kitchen - Eat-In, Kitchen - Island, Primary Bath(s), Recessed Lighting, Upgraded Countertops, Walk-in Closet(s)
Hot Water 60+ Gallon Tank
Cooling Central A/C
Flooring Carpet, Hardwood, Laminated
Equipment Built-In Microwave, Dishwasher, Disposal, Dryer - Gas, Exhaust Fan, Icemaker, Oven - Self Cleaning, Refrigerator, Stainless Steel Appliances, Water Heater - High-Efficiency
Furnishings No
Fireplace N
Window Features Double Hung,ENERGY STAR Qualified
Appliance Built-In Microwave, Dishwasher, Disposal, Dryer - Gas, Exhaust Fan, Icemaker, Oven - Self Cleaning, Refrigerator, Stainless Steel Appliances, Water Heater - High-Efficiency
Heat Source Natural Gas
Laundry Main Floor
Exterior
Exterior Feature Porch(es)
Parking Features Garage - Front Entry
Garage Spaces 3.0
Fence Partially
Utilities Available Above Ground
Water Access N
Roof Type Architectural Shingle,Pitched
Street Surface Stone
Accessibility None
Porch Porch(es)
Road Frontage City/County
Attached Garage 1
Total Parking Spaces 3
Garage Y
Building
Lot Description Cleared, Front Yard, Landscaping, Level, Rear Yard
Story 1
Foundation Block
Sewer Public Sewer
Water Public
Architectural Style Ranch/Rambler
Level or Stories 1
Additional Building Above Grade, Below Grade
Structure Type 9'+ Ceilings
New Construction Y
Schools
Elementary Schools Centre City E.S.
Middle Schools Clearview Regional M.S.
High Schools Clearview Regional H.S.
School District Mantua Township Board Of Education
Others
Senior Community No
Tax ID 10-00064-00006 01
Ownership Fee Simple
SqFt Source Assessor
Security Features Carbon Monoxide Detector(s),Smoke Detector
Acceptable Financing Cash, Conventional, FHA, VA
Horse Property N
Listing Terms Cash, Conventional, FHA, VA
Financing Cash,Conventional,FHA,VA
Special Listing Condition Standard
Read Less
Want to know what your home might be worth? Contact us for a FREE valuation!

Our team is ready to help you sell your home for the highest possible price ASAP

Bought with Cathy W Hutchison • RE/MAX at Home

GET MORE INFORMATION





