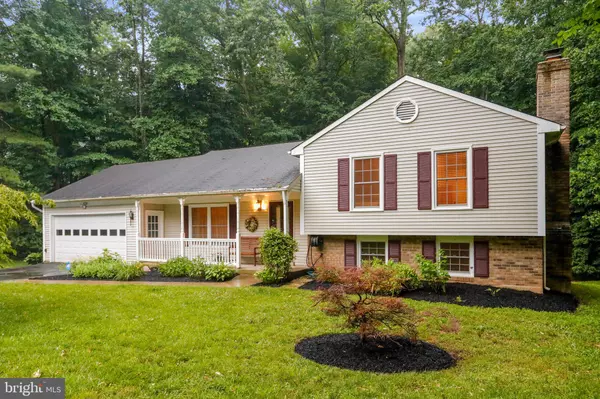$525,000
$525,000
For more information regarding the value of a property, please contact us for a free consultation.
12521 BASSWOOD DR Manassas, VA 20112
3 Beds
3 Baths
1,706 SqFt
Key Details
Sold Price $525,000
Property Type Single Family Home
Sub Type Detached
Listing Status Sold
Purchase Type For Sale
Square Footage 1,706 sqft
Price per Sqft $307
Subdivision Laurel Ridge
MLS Listing ID VAPW2031506
Sold Date 07/21/22
Style Split Level
Bedrooms 3
Full Baths 2
Half Baths 1
HOA Y/N N
Abv Grd Liv Area 1,210
Originating Board BRIGHT
Year Built 1984
Annual Tax Amount $4,456
Tax Year 2022
Lot Size 1.285 Acres
Acres 1.28
Property Description
PRICE REDUCED!!!!! Absolutely breathtaking. If you are looking for privacy then this is it. Surrounded with mature trees and lots of flowering plant beds. This yard has been professionally maintained for the last 5 years. Great curb appeal immediately upon your arrival. Enjoy mornings with a cup of coffee on the covered front porch with views of the surrounding trees. A side access door to the garage is located directly off the front porch. Enter this home and notice the pristine hardwood floors on the entire main level. The living room is oversized and includes double hung and double pane vinyl windows. A convenient coat closet is just off of the foyer entrance. You can view the kitchen and dining room from the living room which is great for entertaining guests. The kitchen includes a moveable center island and pantry cabinet. Light color kitchen cabinets and granite counters. A deep undermount stainless steel single bowl sink with gooseneck faucet with soft touch on/off feature. Stainless steel appliances include the built-in microwave, electric smooth top stove, French door refrigerator with water and ice dispenser. See the attached list of improvements. The kitchen includes recess and undermount cabinet lighting. The formal dining room has an overhead ceiling fan and a sliding glass door to access the screened in porch and deck area. Off of the dining room is an oversized mud room that leads to the 2 car garage. This room is large enough it could also be used as an office. Ascend to the upper level to the primary bedroom with connecting full bath. The primary bath has been renovated with a 36" vanity cabinet with new vanity light, extra tall shower doors and custom tile shower surround with glass mosaic tile accent and tile flooring. The hall full bath has been renovated with a 36" vanity cabinet with new light fixture, comfort height commode and custom shower tile surround with glass mosaic tile accent and vinyl tile flooring. All bedrooms include ceiling fans. The lower level has a renovated half bath with 36" vanity cabinet, brushed chrome light fixture and luxury vinyl plank flooring. On the lower level is a large recroom with recess lights and a woodburning fireplace with brick raised hearth, brick surround to the ceiling, mantle and wood stove insert. Daylight windows bring in extra light to this room. Off of the recroom is a flex space with sliding glass door to the rear yard. This room could be used as an office or play room. Located on this level is access to the crawl space that has conveniently been partially floored for ease of storing items. The rear yard has a storage shed with electricity, double entry doors and plenty of shelving for all of those home projects. Enjoy the peace, serenity and beauty of this lovely yard yet you are close to plenty of shopping, restaurants, grocery and more. A short distance to I95 and I66 for commuting ease.
Location
State VA
County Prince William
Zoning A1
Rooms
Other Rooms Living Room, Dining Room, Primary Bedroom, Bedroom 2, Bedroom 3, Kitchen, Family Room, Mud Room, Office, Bathroom 2, Primary Bathroom, Half Bath
Basement Full, Fully Finished, Rear Entrance, Walkout Level, Windows, Interior Access
Interior
Interior Features Carpet, Ceiling Fan(s), Chair Railings, Crown Moldings, Floor Plan - Traditional, Formal/Separate Dining Room, Kitchen - Eat-In, Kitchen - Gourmet, Kitchen - Island, Pantry, Primary Bath(s), Recessed Lighting, Upgraded Countertops, Window Treatments, Wood Floors, Wood Stove
Hot Water Electric
Heating Heat Pump(s)
Cooling Central A/C, Ceiling Fan(s)
Fireplaces Number 1
Fireplaces Type Brick, Mantel(s), Wood, Insert
Equipment Built-In Microwave, Dishwasher, Dryer, Exhaust Fan, Extra Refrigerator/Freezer, Icemaker, Oven/Range - Electric, Refrigerator, Stainless Steel Appliances, Washer, Water Heater
Fireplace Y
Window Features Double Hung,Double Pane,Screens
Appliance Built-In Microwave, Dishwasher, Dryer, Exhaust Fan, Extra Refrigerator/Freezer, Icemaker, Oven/Range - Electric, Refrigerator, Stainless Steel Appliances, Washer, Water Heater
Heat Source Electric
Laundry Lower Floor
Exterior
Exterior Feature Deck(s), Porch(es), Screened
Parking Features Garage - Front Entry, Garage Door Opener, Inside Access
Garage Spaces 6.0
Water Access N
View Trees/Woods
Accessibility None
Porch Deck(s), Porch(es), Screened
Attached Garage 2
Total Parking Spaces 6
Garage Y
Building
Lot Description Backs to Trees, Front Yard, Level, Partly Wooded, Rear Yard, SideYard(s), Trees/Wooded
Story 3
Foundation Concrete Perimeter
Sewer Private Septic Tank, Septic = # of BR
Water Private, Well
Architectural Style Split Level
Level or Stories 3
Additional Building Above Grade, Below Grade
New Construction N
Schools
School District Prince William County Public Schools
Others
Senior Community No
Tax ID 7993-63-8163
Ownership Fee Simple
SqFt Source Assessor
Security Features Security System
Special Listing Condition Standard
Read Less
Want to know what your home might be worth? Contact us for a FREE valuation!

Our team is ready to help you sell your home for the highest possible price ASAP

Bought with Emily Blakeley • Samson Properties
GET MORE INFORMATION





