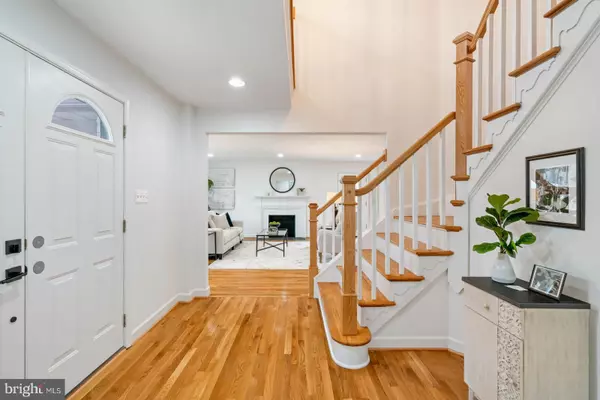$1,360,000
$1,350,000
0.7%For more information regarding the value of a property, please contact us for a free consultation.
3871 N TAZEWELL ST Arlington, VA 22207
5 Beds
4 Baths
3,965 SqFt
Key Details
Sold Price $1,360,000
Property Type Single Family Home
Sub Type Detached
Listing Status Sold
Purchase Type For Sale
Square Footage 3,965 sqft
Price per Sqft $343
Subdivision Chain Bridge Forest
MLS Listing ID VAAR173342
Sold Date 01/15/21
Style Colonial
Bedrooms 5
Full Baths 3
Half Baths 1
HOA Y/N N
Abv Grd Liv Area 2,665
Originating Board BRIGHT
Year Built 1965
Annual Tax Amount $9,875
Tax Year 2020
Lot Size 10,006 Sqft
Acres 0.23
Property Sub-Type Detached
Property Description
Exquisite renovation of this charming 5 bed 3.5 bath Arlington colonial. Nestled at the end of a quiet cul-de-sac, the grand entrance ushers you inside to find gleaming wood floors that carry throughout the reconfigured main level. Custom open concept kitchen features a huge island with modern quartz counters, custom arabesque tile backsplash and range hood, wet bar with floating shelves and a wine fridge along with a huge pantry. Spacious family room off the kitchen with picture window and charming wood burning fireplace. Extend the entertaining outside on the new trex deck with private wooded views. The main level also features a new half bath, formal living room, an office or bedroom and new laundry room. Wood floors continue up the stairwell featuring modern craftsman railings leading to the upstairs level. Ample space for everyone with 4 spacious bedrooms and 2 modern full baths including the private master retreat. Luxurious master with two closets and a spa like bath with custom herringbone tiled floors, dual vanity with navy cabinets and gold accents. Fully finished walk up basement was recently finished to include a large rec room with second wood burning fireplace, den that would make the perfect gym space or media room and an additional bedroom along with a modern full bath. Spacious 1 car garage with new door, opener and new asphalt driveway allows for plenty of parking. Additional updates include new dual zone HVAC, new furnace and 50 gallon gas water heater, brand new samsung washer and dryer, upgraded stainless steel appliances in the kitchen to include a hidden drawer microwave, new interior doors, recessed lighting throughout the home, high end lighting from West Elm, lush landscaping and new flagstone porch and walk way. Excellent location just minutes from Georgetown!
Location
State VA
County Arlington
Zoning R-10
Rooms
Basement Fully Finished, Heated
Interior
Interior Features Breakfast Area, Carpet, Combination Kitchen/Living, Family Room Off Kitchen, Floor Plan - Open, Kitchen - Gourmet, Kitchen - Island, Recessed Lighting, Upgraded Countertops, Wood Floors
Hot Water Natural Gas
Heating Forced Air
Cooling Central A/C
Flooring Ceramic Tile, Hardwood
Fireplaces Number 2
Fireplaces Type Mantel(s), Wood
Equipment Built-In Microwave, Dishwasher, Disposal, Dryer, Oven/Range - Gas, Range Hood, Refrigerator, Stainless Steel Appliances, Washer
Fireplace Y
Appliance Built-In Microwave, Dishwasher, Disposal, Dryer, Oven/Range - Gas, Range Hood, Refrigerator, Stainless Steel Appliances, Washer
Heat Source Natural Gas
Laundry Main Floor
Exterior
Exterior Feature Deck(s)
Parking Features Garage Door Opener, Garage - Front Entry
Garage Spaces 1.0
Water Access N
Accessibility None
Porch Deck(s)
Attached Garage 1
Total Parking Spaces 1
Garage Y
Building
Lot Description Backs to Trees, Cul-de-sac, Landscaping
Story 3
Sewer Public Sewer
Water Public
Architectural Style Colonial
Level or Stories 3
Additional Building Above Grade, Below Grade
Structure Type Dry Wall,High
New Construction N
Schools
Elementary Schools Jamestown
Middle Schools Williamsburg
High Schools Yorktown
School District Arlington County Public Schools
Others
Senior Community No
Tax ID 03-067-046
Ownership Fee Simple
SqFt Source Assessor
Special Listing Condition Standard
Read Less
Want to know what your home might be worth? Contact us for a FREE valuation!

Our team is ready to help you sell your home for the highest possible price ASAP

Bought with Melanie M Hayes • TTR Sotheby's International Realty
GET MORE INFORMATION





