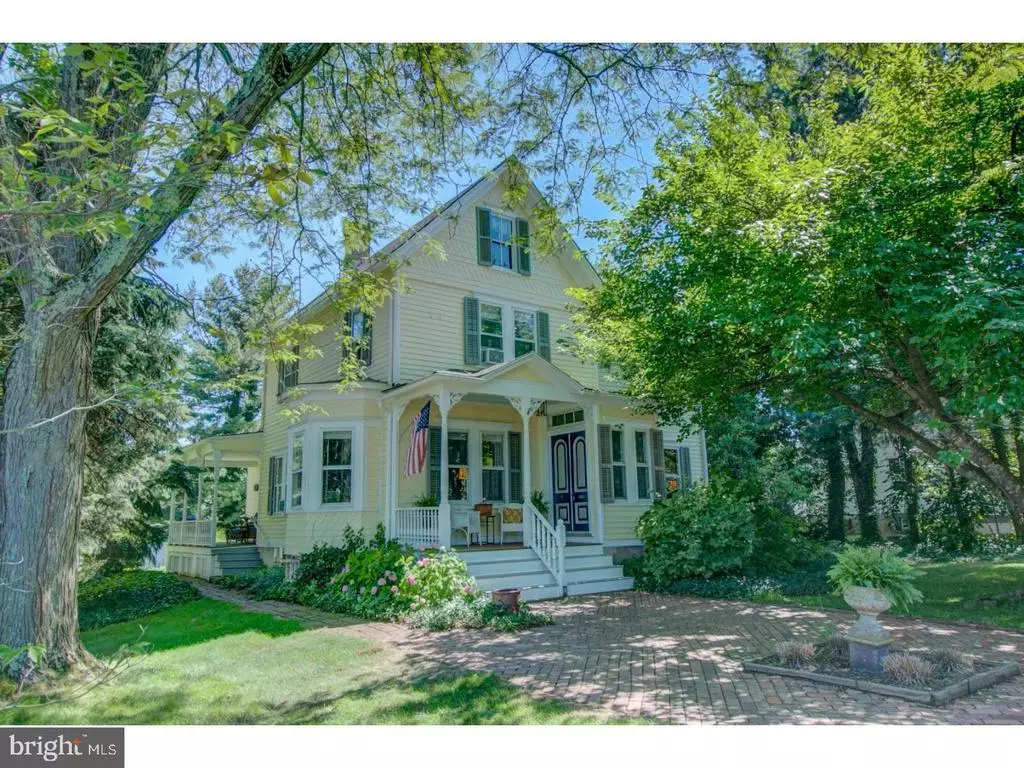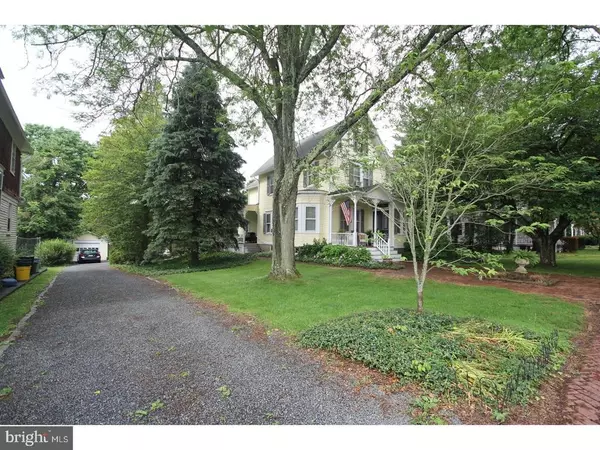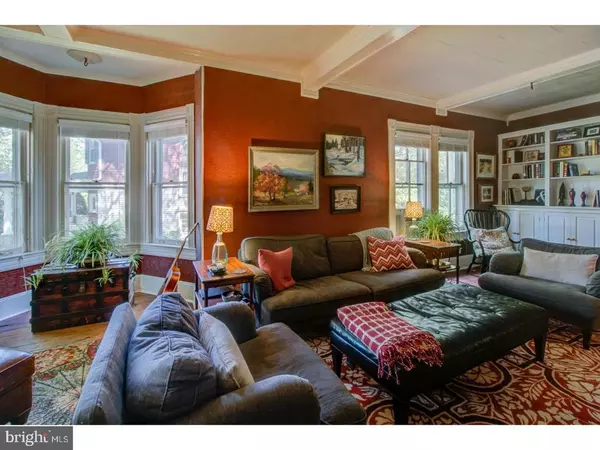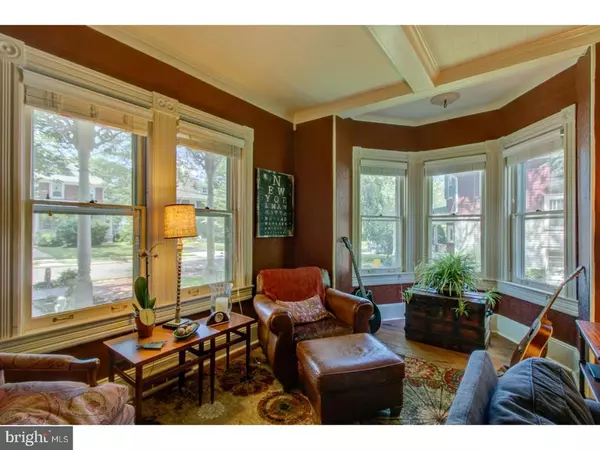$609,900
$629,900
3.2%For more information regarding the value of a property, please contact us for a free consultation.
8 W FRANKLIN AVE Pennington, NJ 08534
4 Beds
2 Baths
1,958 SqFt
Key Details
Sold Price $609,900
Property Type Single Family Home
Sub Type Detached
Listing Status Sold
Purchase Type For Sale
Square Footage 1,958 sqft
Price per Sqft $311
Subdivision None Available
MLS Listing ID NJME301784
Sold Date 11/23/20
Style Dutch,Victorian
Bedrooms 4
Full Baths 2
HOA Y/N N
Abv Grd Liv Area 1,958
Originating Board BRIGHT
Year Built 1887
Annual Tax Amount $15,213
Tax Year 2019
Lot Size 0.379 Acres
Acres 0.38
Lot Dimensions 110.00 x 150.00
Property Description
Rare opportunity to be the owner of this historic home in desirable Pennington Borough. There is Charm and Character throughout in this elegant Victorian Colonial nestled on an oversized lot with two original hitching posts out front! This four bedroom two full bath home offers an open living room with wood burning stove, bay window and built-ins. The light filled dining room has french doors leading to the deck and pool in a private setting. The kitchen has been completely redone and is a chefs delight with lots of cabinets and counter space. There is a family room with a fireplace, a sitting room and full bath to complete the first level. Special features include the original hardwood pine floors, 9' ceiling, fluted molding and plaster lath walls. Also included is a front porch, a covered side porch, a long driveway for plenty of parking and a garage. Minutes to the center of Pennington Borough this pristine home is convenient to major routes and shopping.
Location
State NJ
County Mercer
Area Pennington Boro (21108)
Zoning R-80
Rooms
Other Rooms Living Room, Dining Room, Primary Bedroom, Bedroom 2, Bedroom 3, Bedroom 4, Kitchen, Family Room
Basement Full
Interior
Interior Features Wood Stove
Hot Water Oil
Heating Hot Water
Cooling Central A/C
Flooring Hardwood
Fireplaces Number 2
Equipment Commercial Range
Fireplace Y
Appliance Commercial Range
Heat Source Oil
Exterior
Parking Features Garage - Front Entry
Garage Spaces 3.0
Pool In Ground
Water Access N
Roof Type Pitched,Shingle
Accessibility None
Total Parking Spaces 3
Garage Y
Building
Story 2
Sewer Public Sewer
Water Public
Architectural Style Dutch, Victorian
Level or Stories 2
Additional Building Above Grade, Below Grade
New Construction N
Schools
Elementary Schools Toll Gate Grammar School
Middle Schools Timberlane
High Schools Central
School District Hopewell Valley Regional Schools
Others
Senior Community No
Tax ID 08-00204-00005
Ownership Fee Simple
SqFt Source Assessor
Special Listing Condition Standard
Read Less
Want to know what your home might be worth? Contact us for a FREE valuation!

Our team is ready to help you sell your home for the highest possible price ASAP

Bought with Cheryl W Fitzgerald • Callaway Henderson Sotheby's Int'l-Princeton
GET MORE INFORMATION





