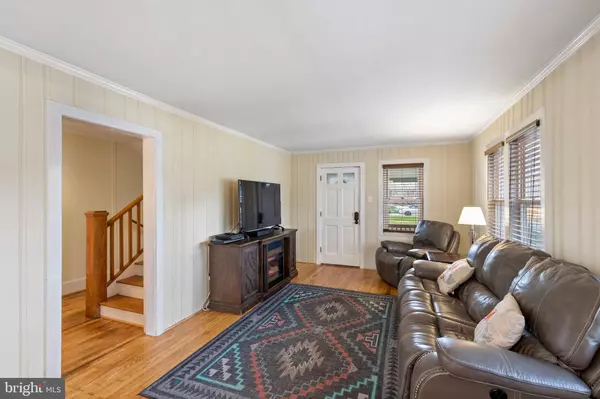$268,000
$269,900
0.7%For more information regarding the value of a property, please contact us for a free consultation.
8 SHEFFIELD MANOR DR Newark, DE 19711
4 Beds
2 Baths
2,175 SqFt
Key Details
Sold Price $268,000
Property Type Single Family Home
Sub Type Detached
Listing Status Sold
Purchase Type For Sale
Square Footage 2,175 sqft
Price per Sqft $123
Subdivision Sheffield Manor
MLS Listing ID DENC517640
Sold Date 01/22/21
Style Colonial
Bedrooms 4
Full Baths 2
HOA Y/N N
Abv Grd Liv Area 2,175
Originating Board BRIGHT
Year Built 1950
Annual Tax Amount $2,222
Tax Year 2020
Lot Size 8,276 Sqft
Acres 0.19
Lot Dimensions 60.00 x 146.00
Property Description
Charming farmhouse with privacy and character tucked away in a convenient Newark location. Originally the main house on an apple orchard, this two-story home is set back on a large lot among brick ranch homes in Sheffield Manor. Arrive to a long front driveway that leads to a covered front porch. Enter to the main living space with beautiful original hardwood flooring and a surprisingly open floor plan. A cozy dining area, next to the wood stove, opens nicely to the breakfast bar and kitchen. The kitchen overlooks the backyard and has updated appliances, new fixtures, hardwood flooring, a pantry wall and access to the mudroom. There is also a full bathroom with a clawfoot tub and a great office/den on the main level. A grand staircase leads to the upper level with four bedrooms and an updated full bathroom. Each bedroom has hardwood flooring and there are charming built-ins and woodwork. The walk-up attic has high ceilings and a lot of potential for a creative buyer. Other improvements include: A brand new 30-year roof, a high-efficiency gas furnace(2012), central air and vinyl replacement windows throughout the home. A one-of-a-kind house with a lot of space in a great location. Welcome Home.
Location
State DE
County New Castle
Area Newark/Glasgow (30905)
Zoning NC6.5
Rooms
Basement Full
Main Level Bedrooms 4
Interior
Hot Water Natural Gas
Heating Forced Air
Cooling Central A/C
Heat Source Natural Gas
Exterior
Garage Spaces 6.0
Water Access N
Accessibility None
Total Parking Spaces 6
Garage N
Building
Story 2
Sewer Public Sewer
Water Public
Architectural Style Colonial
Level or Stories 2
Additional Building Above Grade, Below Grade
New Construction N
Schools
School District Christina
Others
Senior Community No
Tax ID 09-010.30-012
Ownership Fee Simple
SqFt Source Assessor
Special Listing Condition Standard
Read Less
Want to know what your home might be worth? Contact us for a FREE valuation!

Our team is ready to help you sell your home for the highest possible price ASAP

Bought with Daniel Richardson III • RE/MAX Premier Properties

GET MORE INFORMATION





