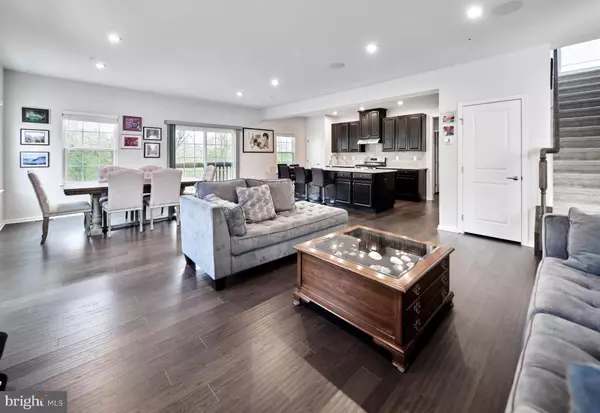$710,000
$759,000
6.5%For more information regarding the value of a property, please contact us for a free consultation.
17 PETTITS BRIDGE RD Jamison, PA 18929
4 Beds
4 Baths
2,850 SqFt
Key Details
Sold Price $710,000
Property Type Single Family Home
Sub Type Detached
Listing Status Sold
Purchase Type For Sale
Square Footage 2,850 sqft
Price per Sqft $249
Subdivision Warwick Mill
MLS Listing ID PABU2024290
Sold Date 06/24/22
Style Traditional
Bedrooms 4
Full Baths 3
Half Baths 1
HOA Fees $125/mo
HOA Y/N Y
Abv Grd Liv Area 2,850
Originating Board BRIGHT
Year Built 2018
Available Date 2022-04-20
Annual Tax Amount $9,773
Tax Year 2022
Lot Size 9,850 Sqft
Acres 0.23
Property Sub-Type Detached
Property Description
WELCOME TO WARWICK MILL - Nestled at the top of a cul-de-sac is 17 Pettits Bridge Road. This beautiful brick-front Colonial features 4 bedrooms and 3.5 baths and has been meticulously maintained since being built in 2018. Warwick Mill is a maintenance-free community that is located just minutes to Doylestown and is situated in the Central Bucks School District. Enter into the foyer a bright flex room awaits. Walk through to the open concept kitchen & family room that includes a dining area with sliding door. The family room boasts a builder installed home theatre system as well as an upgraded lighting package. Some of the many upgrades in this home include hardwood floors, granite countertops and stainless steel appliances. The extra room off of the kitchen could easily be used as a first floor bedroom. A powder room and large closet finish off the first floor. The second floor is light-filled from the moment you walk up the stairs. The primary bedroom is large and has a spacious bath with a walk-in shower with bench, dual sinks and vanity as well as a good size walk-in closet. The additional 3 bedrooms are generously sized and two feature walk-in closets and one has its own en-suite bath. There is also an additional full bath in the hallway and a large, 2nd floor laundry room with cabinetry and utility sink. Heading down to the finished basement you will find a pristine, carpeted area and storage space in the mechanical room. The home also comes equipped with a whole-home generator. Community has streetlights and a tot lot. The home is neutral throughtout and is just waiting for your final touches! Conveniently located near routes 263 & 611 and just a few miles to the PA Turnpike. Come and see 17 Pettits Bridge Rd. and get ready to call this community home! Open House, Friday and Saturday, April 22 & 23 from 10-4pm.
Location
State PA
County Bucks
Area Warwick Twp (10151)
Zoning RESIDENTIAL
Rooms
Other Rooms Dining Room, Primary Bedroom, Bedroom 2, Bedroom 3, Kitchen, Family Room, Basement, Bedroom 1, Study, Laundry, Office
Basement Full, Fully Finished, Heated
Interior
Interior Features Carpet, Dining Area, Entry Level Bedroom, Family Room Off Kitchen, Floor Plan - Open, Kitchen - Island, Kitchen - Gourmet, Pantry, Recessed Lighting, Sprinkler System, Tub Shower, Upgraded Countertops, Walk-in Closet(s), Wood Floors
Hot Water Natural Gas
Heating Forced Air
Cooling Central A/C
Flooring Carpet, Hardwood, Tile/Brick
Equipment Built-In Microwave, Dishwasher, Disposal, Dryer, Icemaker, Microwave, Stainless Steel Appliances, Washer, Water Heater
Furnishings No
Fireplace N
Window Features Screens
Appliance Built-In Microwave, Dishwasher, Disposal, Dryer, Icemaker, Microwave, Stainless Steel Appliances, Washer, Water Heater
Heat Source Natural Gas
Laundry Upper Floor
Exterior
Parking Features Garage Door Opener, Additional Storage Area, Oversized, Inside Access
Garage Spaces 8.0
Amenities Available Tot Lots/Playground
Water Access N
View Garden/Lawn, Trees/Woods
Roof Type Shingle
Accessibility None
Road Frontage Boro/Township
Attached Garage 2
Total Parking Spaces 8
Garage Y
Building
Lot Description Irregular
Story 2
Foundation Block
Sewer Private Sewer
Water Public
Architectural Style Traditional
Level or Stories 2
Additional Building Above Grade
Structure Type Dry Wall,9'+ Ceilings
New Construction N
Schools
Elementary Schools Warwick
Middle Schools Holicong
High Schools Central Bucks High School East
School District Central Bucks
Others
Pets Allowed Y
HOA Fee Include Common Area Maintenance,Lawn Care Front,Lawn Care Side,Lawn Care Rear,Lawn Maintenance,Snow Removal
Senior Community No
Tax ID 51-010-024-009
Ownership Fee Simple
SqFt Source Estimated
Security Features Sprinkler System - Indoor
Acceptable Financing Cash, Conventional
Horse Property N
Listing Terms Cash, Conventional
Financing Cash,Conventional
Special Listing Condition Standard
Pets Allowed Number Limit
Read Less
Want to know what your home might be worth? Contact us for a FREE valuation!

Our team is ready to help you sell your home for the highest possible price ASAP

Bought with VAIBHAV INDRAVADAN PATEL • Realty Mark Associates
GET MORE INFORMATION





