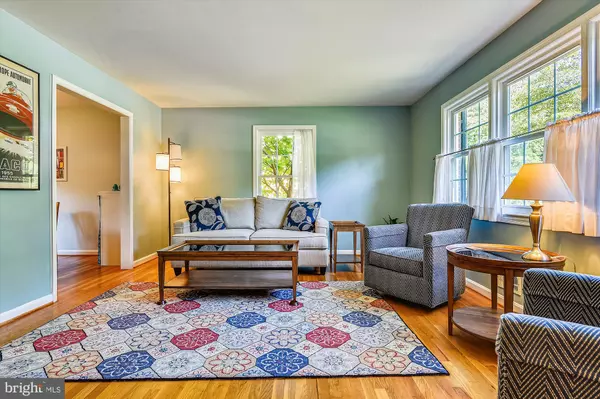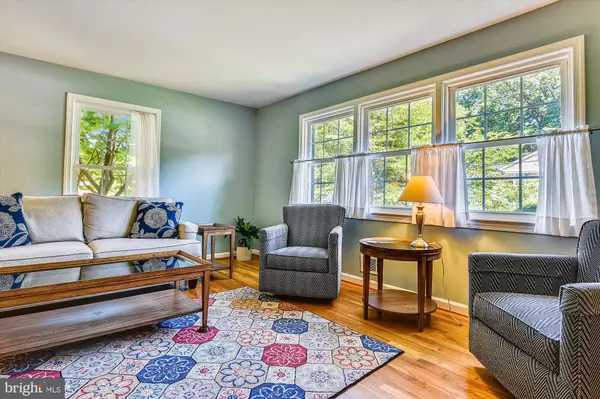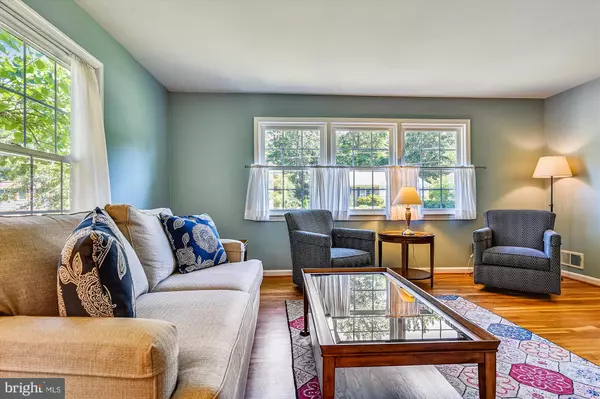$785,000
$715,000
9.8%For more information regarding the value of a property, please contact us for a free consultation.
12100 DEVILWOOD DR Potomac, MD 20854
4 Beds
3 Baths
2,390 SqFt
Key Details
Sold Price $785,000
Property Type Single Family Home
Sub Type Detached
Listing Status Sold
Purchase Type For Sale
Square Footage 2,390 sqft
Price per Sqft $328
Subdivision Regent Park
MLS Listing ID MDMC716246
Sold Date 08/26/20
Style Split Level
Bedrooms 4
Full Baths 2
Half Baths 1
HOA Y/N N
Abv Grd Liv Area 1,661
Originating Board BRIGHT
Year Built 1964
Annual Tax Amount $6,959
Tax Year 2019
Lot Size 9,841 Sqft
Acres 0.23
Property Description
Imagine yourself in this lovely, all brick split level in the heart of Potomac, sited ona corner lot almost a quarter of an acre in Regent Park subdivision. Your newhome features light and bright living and dining rooms, a lovely family roomoffering a brick wall with a cozy fireplace. Gleaming hardwood floors, spacious eat-inkitchen with granite counter tops and stainless steel appliances are just a few of theamenities. You ll find 4 spacious bedrooms and 2 baths. Back yard patio is perfect forcommuning with nature, there are mature plantings and trees grace the exterior yard.Conveniently located close to shopping, restaurants, public transportation and so muchmore.
Location
State MD
County Montgomery
Zoning R90
Rooms
Basement Unfinished
Interior
Hot Water Natural Gas
Heating Forced Air
Cooling Central A/C
Flooring Hardwood
Fireplaces Number 1
Equipment Dishwasher, Disposal, Dryer, Microwave, Refrigerator, Stove, Washer
Furnishings No
Fireplace Y
Appliance Dishwasher, Disposal, Dryer, Microwave, Refrigerator, Stove, Washer
Heat Source Natural Gas
Exterior
Water Access N
Roof Type Asphalt
Accessibility None
Garage N
Building
Story 3
Sewer Public Sewer
Water Public
Architectural Style Split Level
Level or Stories 3
Additional Building Above Grade, Below Grade
New Construction N
Schools
School District Montgomery County Public Schools
Others
Pets Allowed Y
Senior Community No
Tax ID 160400092772
Ownership Fee Simple
SqFt Source Assessor
Horse Property N
Special Listing Condition Standard
Pets Allowed No Pet Restrictions
Read Less
Want to know what your home might be worth? Contact us for a FREE valuation!

Our team is ready to help you sell your home for the highest possible price ASAP

Bought with Kira Epstein Begal • Washington Fine Properties, LLC

GET MORE INFORMATION





