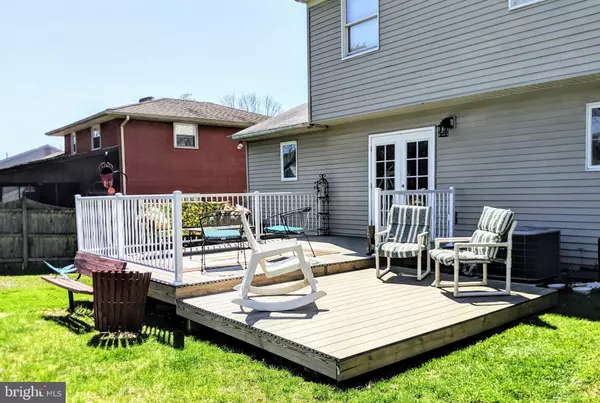$244,900
$244,900
For more information regarding the value of a property, please contact us for a free consultation.
9 ROLLING RD Stratford, NJ 08084
5 Beds
3 Baths
1,957 SqFt
Key Details
Sold Price $244,900
Property Type Single Family Home
Sub Type Detached
Listing Status Sold
Purchase Type For Sale
Square Footage 1,957 sqft
Price per Sqft $125
Subdivision Laurel Mill Farms
MLS Listing ID NJCD394174
Sold Date 08/03/20
Style Other
Bedrooms 5
Full Baths 2
Half Baths 1
HOA Y/N N
Abv Grd Liv Area 1,957
Originating Board BRIGHT
Year Built 1958
Annual Tax Amount $8,211
Tax Year 2019
Lot Size 9,200 Sqft
Acres 0.21
Lot Dimensions 80.00 x 115.00
Property Description
Welcome home! This 5 bedroom 2.5 bath Warwick model was expanded, updated, and freshly painted. The current owners have been making updates for the past three years. They added a pergola, lots of plants & flowers in the fenced-in backyard along with a new deck. Access to the deck is through the French doors from the large eat-in kitchen. The completely remodeled kitchen is now open with a breakfast bar, white cabinets, granite counter tops, lighting, bamboo hardwood floors and new appliances (3yrs old refrigerator, LG stove microwave). Right off the kitchen you ll find the bonus suite with a full bath room and cathedral ceiling. Use it as a master bedroom, playroom, music room, office the choice is yours. The living room, den, updated half bath with a barn door complete the main level. Upstairs you ll find 4 bedrooms with new flooring, new lighting and or fresh paint. The full upstairs bathroom has updated vanity, flooring, lighting, and throne. Looking for storage? In the hallway you ll find access to the attic with pull down stairs. And surprise a smaller door leads to secret storage over the garage. The main floor laundry is off the den which leads to garage, workshop space and backyard. Make your appointment today before its gone.
Location
State NJ
County Camden
Area Stratford Boro (20432)
Zoning RES
Rooms
Main Level Bedrooms 1
Interior
Interior Features Attic, Breakfast Area, Carpet, Ceiling Fan(s), Combination Kitchen/Dining, Entry Level Bedroom, Kitchen - Eat-In, Wood Floors, Other
Hot Water Natural Gas
Heating Forced Air
Cooling Central A/C
Equipment Dishwasher, Disposal
Appliance Dishwasher, Disposal
Heat Source Natural Gas
Exterior
Utilities Available None
Water Access N
Accessibility None
Garage N
Building
Story 2
Sewer Public Sewer
Water Public
Architectural Style Other
Level or Stories 2
Additional Building Above Grade, Below Grade
New Construction N
Schools
School District Sterling High
Others
Senior Community No
Tax ID 32-00102-00005
Ownership Fee Simple
SqFt Source Assessor
Acceptable Financing Cash, Conventional, FHA
Listing Terms Cash, Conventional, FHA
Financing Cash,Conventional,FHA
Special Listing Condition Standard
Read Less
Want to know what your home might be worth? Contact us for a FREE valuation!

Our team is ready to help you sell your home for the highest possible price ASAP

Bought with Kathleen D Amphrazis • Century 21 Alliance - Northfield

GET MORE INFORMATION





