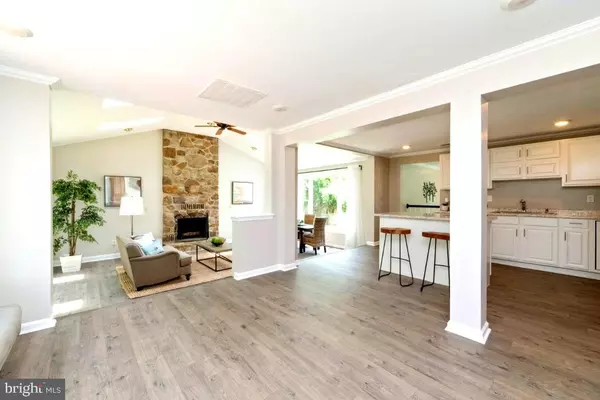$490,000
$490,000
For more information regarding the value of a property, please contact us for a free consultation.
828 HOODS MILL RD Cooksville, MD 21723
3 Beds
2 Baths
2,465 SqFt
Key Details
Sold Price $490,000
Property Type Single Family Home
Sub Type Detached
Listing Status Sold
Purchase Type For Sale
Square Footage 2,465 sqft
Price per Sqft $198
Subdivision None Available
MLS Listing ID MDHW282500
Sold Date 08/31/20
Style Ranch/Rambler
Bedrooms 3
Full Baths 2
HOA Y/N N
Abv Grd Liv Area 1,765
Originating Board BRIGHT
Year Built 1982
Annual Tax Amount $5,261
Tax Year 2019
Lot Size 1.500 Acres
Acres 1.5
Property Description
***Offers to be presented Tuesday July 21 by 3 PM***Modern, open, and sparkling clean updated rancher is move-in ready!***Lovely airy floorplan features new wide plank flooring throughout, step down great room with soaring cathedral ceilings and skylights, floor to ceiling stone fireplace and walls of windows for sun-filled natural light***Freshly custom painted throughout with neutral colors** Open kitchen with island, stainless steel appliances, and chimney hood vent**Privately tucked away is a loft/study ***Expansive master bedroom addition has oversized walk-in closet, completely renovated bath, and plenty of windows overlooking pastoral views*** 2 additional bedrooms share another renovated bath***brand new carpeting in all bedrooms and basement***Laundry room located downstairs along with spacious fully finished walkout basement**Covered fenced in porch perfect for all weather entertaining!***Extend entertaining outdoors with hardscaped patio in rear and walkways in front.*** Plenty of green backyard space provides a wonderful country oasis!! Located in private enclave community on private wooded road, yet still close to Route 70 and off of Route 97 for easy commute*** Highly rated schools **NOTE: house is located on a long wooded shared private drive that does not access from Ambreen Way - Google location dot is incorrect! Correct driveway is just North of Ambreen Way on Route 97 - sign is posted on Route 97
Location
State MD
County Howard
Zoning RCDEO
Rooms
Other Rooms Primary Bedroom, Bedroom 2, Bedroom 3, Kitchen, Family Room, Foyer, Study, Great Room, Laundry, Recreation Room, Utility Room, Full Bath
Basement Other
Main Level Bedrooms 3
Interior
Interior Features Carpet, Ceiling Fan(s), Combination Dining/Living, Crown Moldings, Family Room Off Kitchen, Floor Plan - Open, Kitchen - Island
Hot Water Electric
Heating Heat Pump(s)
Cooling Ceiling Fan(s), Central A/C
Flooring Partially Carpeted, Wood, Vinyl
Fireplaces Number 1
Fireplaces Type Stone
Equipment Built-In Range, Dishwasher, Disposal, Dryer, Exhaust Fan, Oven/Range - Electric, Stainless Steel Appliances, Washer, Refrigerator
Fireplace Y
Appliance Built-In Range, Dishwasher, Disposal, Dryer, Exhaust Fan, Oven/Range - Electric, Stainless Steel Appliances, Washer, Refrigerator
Heat Source Electric
Laundry Basement
Exterior
Exterior Feature Patio(s), Porch(es)
Garage Spaces 5.0
Water Access N
View Garden/Lawn, Panoramic, Scenic Vista, Trees/Woods
Roof Type Asphalt
Street Surface Paved
Accessibility Level Entry - Main
Porch Patio(s), Porch(es)
Road Frontage Private
Total Parking Spaces 5
Garage N
Building
Lot Description Backs to Trees, Cleared, Partly Wooded, Rear Yard
Story 1
Sewer On Site Septic
Water Well
Architectural Style Ranch/Rambler
Level or Stories 1
Additional Building Above Grade, Below Grade
Structure Type Cathedral Ceilings
New Construction N
Schools
Elementary Schools Bushy Park
Middle Schools Glenwood
High Schools Glenelg
School District Howard County Public School System
Others
Senior Community No
Tax ID 1404340183
Ownership Fee Simple
SqFt Source Assessor
Special Listing Condition Standard
Read Less
Want to know what your home might be worth? Contact us for a FREE valuation!

Our team is ready to help you sell your home for the highest possible price ASAP

Bought with Nataliya Lutsiv • RE/MAX Executive

GET MORE INFORMATION





