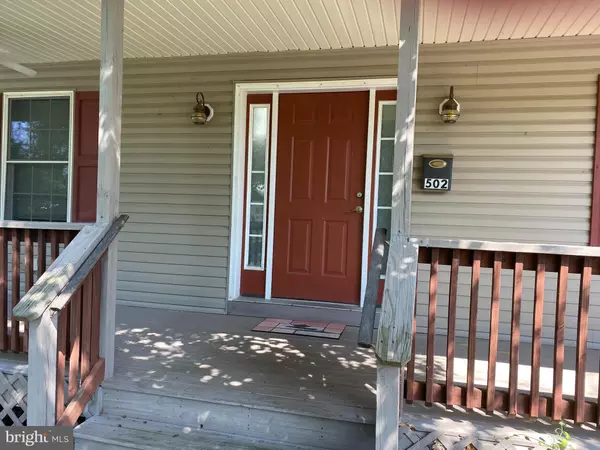$315,000
$329,900
4.5%For more information regarding the value of a property, please contact us for a free consultation.
502 DECATUR AVE Mays Landing, NJ 08330
3 Beds
3 Baths
2,116 SqFt
Key Details
Sold Price $315,000
Property Type Single Family Home
Sub Type Detached
Listing Status Sold
Purchase Type For Sale
Square Footage 2,116 sqft
Price per Sqft $148
Subdivision None Available
MLS Listing ID NJAC2004556
Sold Date 11/28/22
Style Cape Cod
Bedrooms 3
Full Baths 2
Half Baths 1
HOA Y/N N
Abv Grd Liv Area 2,116
Originating Board BRIGHT
Year Built 2005
Annual Tax Amount $8,024
Tax Year 2020
Lot Size 0.253 Acres
Acres 0.25
Lot Dimensions 90.00 x 122.50
Property Description
Price reduction...seller is motivated...schedule a showing before its gone.
Here is the home you've been waiting for! Lovely Cape Cod comes with 2214 sq ft. 3 bedrooms and 2.5 bathrooms with a full size basement. This is a corner property. Front of home has a lovely porch with ceiling fans. Back of the house also has a deck. Open floor plan with cathedral ceiling and ceiling fan. Family room and eat in kitchen connects everyone to the family. Dining room is a separate room for the elegant family meals. Large master bedroom is located on first floor with master upgraded bathroom and walk in closets. Second floor has two large bedrooms and full bathroom also with ceiling fans and walk in closets, Full size basement with a finished room that is used as an office. This home has it all for your family to make wonderful memories.
Seller is selling AS-IS AND WITH A 1 YEAR HOME WARRANTY
Location
State NJ
County Atlantic
Area Hamilton Twp (20112)
Zoning R-9
Rooms
Basement Full, Walkout Stairs, Interior Access
Main Level Bedrooms 1
Interior
Interior Features Carpet, Ceiling Fan(s), Formal/Separate Dining Room, Kitchen - Eat-In, Walk-in Closet(s), Skylight(s), Family Room Off Kitchen
Hot Water Natural Gas
Heating Forced Air
Cooling Central A/C
Equipment Built-In Microwave, Dishwasher, Stove
Fireplace N
Appliance Built-In Microwave, Dishwasher, Stove
Heat Source Natural Gas
Laundry Basement
Exterior
Exterior Feature Porch(es)
Utilities Available Cable TV, Natural Gas Available, Electric Available
Water Access N
Roof Type Pitched,Shingle
Accessibility Level Entry - Main
Porch Porch(es)
Garage N
Building
Lot Description Corner
Story 1.5
Foundation Concrete Perimeter
Sewer Public Sewer
Water Public
Architectural Style Cape Cod
Level or Stories 1.5
Additional Building Above Grade, Below Grade
New Construction N
Schools
School District Hamilton Township Public Schools
Others
Pets Allowed Y
Senior Community No
Tax ID 12-00771-00001
Ownership Fee Simple
SqFt Source Assessor
Security Features Security System
Acceptable Financing Cash, Conventional, FHA, VA
Horse Property N
Listing Terms Cash, Conventional, FHA, VA
Financing Cash,Conventional,FHA,VA
Special Listing Condition Standard
Pets Allowed Dogs OK, Cats OK
Read Less
Want to know what your home might be worth? Contact us for a FREE valuation!

Our team is ready to help you sell your home for the highest possible price ASAP

Bought with Peter D'Arrigo • Collini Real Estate LLC

GET MORE INFORMATION





