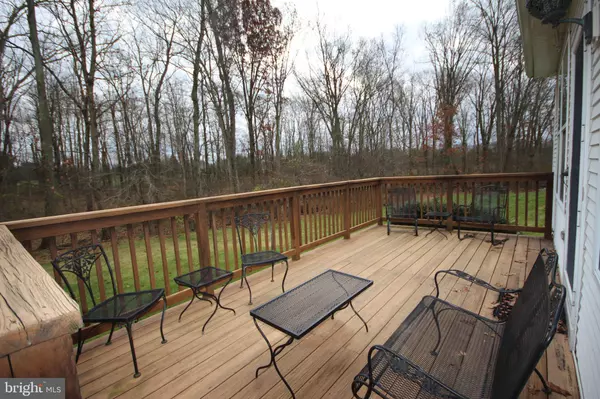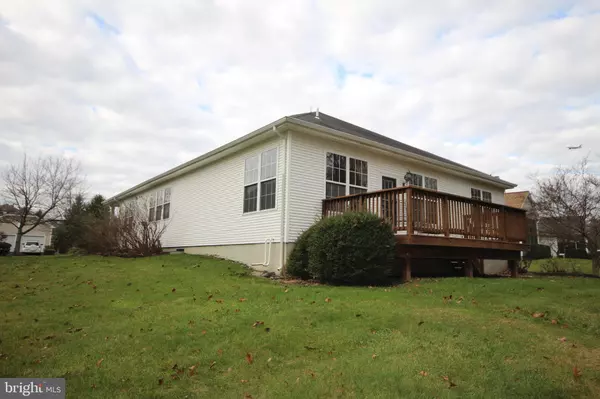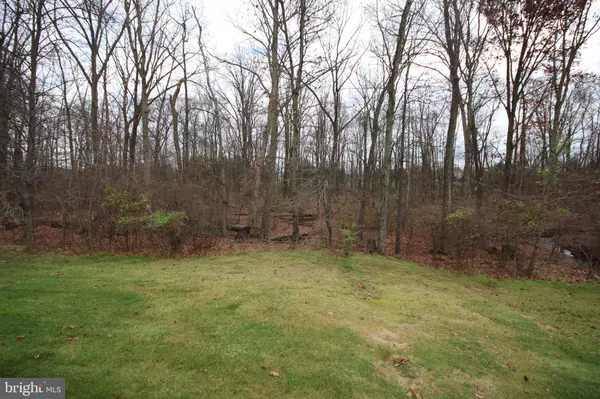$495,000
$459,900
7.6%For more information regarding the value of a property, please contact us for a free consultation.
34 STANFORD RD E Pennington, NJ 08534
3 Beds
3 Baths
2,447 SqFt
Key Details
Sold Price $495,000
Property Type Single Family Home
Sub Type Detached
Listing Status Sold
Purchase Type For Sale
Square Footage 2,447 sqft
Price per Sqft $202
Subdivision Four Seasons
MLS Listing ID NJME305132
Sold Date 01/29/21
Style Ranch/Rambler
Bedrooms 3
Full Baths 3
HOA Fees $251/qua
HOA Y/N Y
Abv Grd Liv Area 2,447
Originating Board BRIGHT
Year Built 1998
Annual Tax Amount $12,774
Tax Year 2020
Lot Size 9,148 Sqft
Acres 0.21
Lot Dimensions 0.00 x 0.00
Property Description
Four Seasons Active adult community 55+ at Brandon Farms in Hopewell Township. This architecturally modified and expanded Danberry model, located on a premium lot backing to woods with professional landscaping, features 3 bedrooms and 3 full bathrooms, a full, partially finished basement, two-car garage with automatic openers & interior access. The exterior features low maintenance vinyl siding with brick accents, a covered front porch with custom railings and full view storm doors, front and rear. Enter into this contemporary style home with 9' ceilings throughout, 5" base, chair and crown moldings throughout most of this home. The main entry foyer and hallway with hardwood flooring features access to the guest suite with custom bathroom doubling as a private full bathroom to the guest suite and a pocket door converting it to a convenient powder room. The laundry room is complete with built-in cabinets, dresser nook, washer and dryer and access to both the 2-car garage and the finished basement. Bedroom/den is at the end of this hallway and features wood flooring, a ceiling fan and a built-in desk/entertainment center. The heart of this home opens into combination living/dining rooms which feature refreshed carpeting, living area with custom window treatments and wall coverings and distinguished dining area with decorator lighting, including chandelier and wall scones and features convenient kitchen access. A low dividing wall separates the expanded family room, adjacent to the kitchen, and boasts a ceiling fan, custom, full wall entertainment center complete with cabinets, shelving and a glass enclosed lower level display cabinet with enhanced lighting. The adjoining rear windowed nook boasts wooded views and access, through a French door, to the custom deck and lower patio. A gourmet eat-in kitchen features hardwood flooring, full wall, forty-two-inch, light oak cabinets with accent hardware, all with pull out shelving, toned counters with double, stainless steel sinks, a custom dry bar area with lighting, all appliances, including a gas, self-cleaning stove, new built-in microwave, side by side refrigerator, new dishwasher & a pantry/broom closet. The breakfast nook completes the kitchen area. The first floor, private, Master bedroom suite with wooded views, features decorative rods and drapes, ceiling fan, wall to wall carpeting, multiple closets, including a large walk-in closet with customized built-in cabinet organizers with drawers & shelving and a mirrored, deep closet with organizers and leads way to the private master bath. The deluxe master bath features a ceramic tile floor, oversized walk-in shower, double vanities with one-piece counters, full mirror, private toilet area & linen closet. Last, and not least, the finished basement with a full bathroom opening up all possibilities for families. There is a study/office complete with closet storage and an oversized great room with recessed lighting, cedar closet and a large unfinished utility/storage room and HVAC access. Walk to shopping/dining and within minutes to all forms of major transportation. The Clubhouse features a great room with fireplace, kitchen, game room, gym and outside pool and Bocce court. Please make this warm and inviting home yours!
Location
State NJ
County Mercer
Area Hopewell Twp (21106)
Zoning R-5
Rooms
Other Rooms Living Room, Dining Room, Primary Bedroom, Bedroom 2, Bedroom 3, Kitchen, Family Room, Foyer, Great Room, Office, Storage Room, Bathroom 1, Bathroom 2
Basement Full, Partially Finished
Main Level Bedrooms 3
Interior
Interior Features Attic/House Fan, Breakfast Area, Built-Ins, Carpet, Cedar Closet(s), Ceiling Fan(s), Combination Dining/Living, Crown Moldings, Family Room Off Kitchen, Floor Plan - Open, Kitchen - Eat-In, Kitchen - Table Space, Pantry, Primary Bath(s), Recessed Lighting, Stall Shower, Tub Shower, Walk-in Closet(s), Window Treatments, Wet/Dry Bar, Wood Floors
Hot Water Natural Gas
Heating Forced Air
Cooling Central A/C
Fireplace N
Heat Source Natural Gas
Laundry Main Floor
Exterior
Exterior Feature Deck(s), Patio(s)
Parking Features Garage - Front Entry, Inside Access
Garage Spaces 2.0
Amenities Available Club House, Exercise Room, Pool - Outdoor, Retirement Community, Swimming Pool
Water Access N
View Trees/Woods
Roof Type Asphalt
Accessibility None
Porch Deck(s), Patio(s)
Attached Garage 2
Total Parking Spaces 2
Garage Y
Building
Story 2
Foundation Concrete Perimeter
Sewer Public Sewer
Water Public
Architectural Style Ranch/Rambler
Level or Stories 2
Additional Building Above Grade, Below Grade
New Construction N
Schools
School District Hopewell Valley Regional Schools
Others
HOA Fee Include Common Area Maintenance,Lawn Maintenance,Pool(s),Snow Removal
Senior Community Yes
Age Restriction 55
Tax ID 06-00078 31-00019
Ownership Fee Simple
SqFt Source Assessor
Special Listing Condition Standard
Read Less
Want to know what your home might be worth? Contact us for a FREE valuation!

Our team is ready to help you sell your home for the highest possible price ASAP

Bought with Heidi A. Hartmann • Coldwell Banker Residential Brokerage - Princeton
GET MORE INFORMATION





