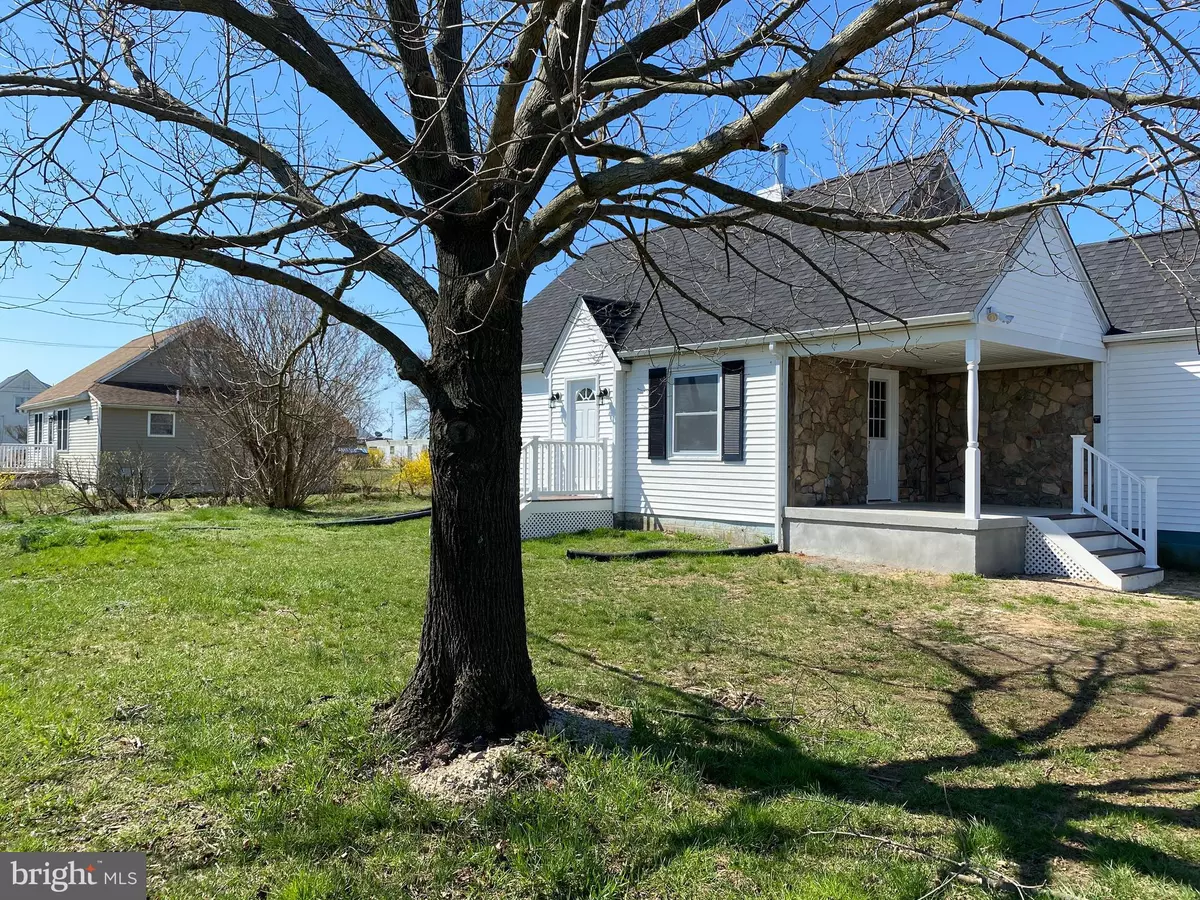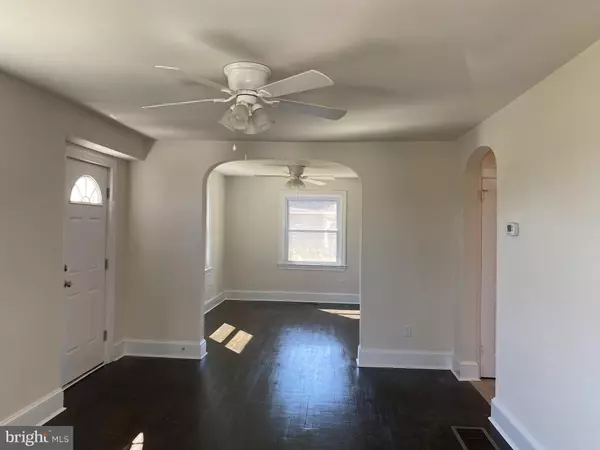$249,900
$250,000
For more information regarding the value of a property, please contact us for a free consultation.
12284 S DUPONT HWY Felton, DE 19943
4 Beds
2 Baths
1,356 SqFt
Key Details
Sold Price $249,900
Property Type Single Family Home
Sub Type Detached
Listing Status Sold
Purchase Type For Sale
Square Footage 1,356 sqft
Price per Sqft $184
Subdivision None Available
MLS Listing ID DEKT247512
Sold Date 06/07/21
Style Cape Cod
Bedrooms 4
Full Baths 2
HOA Y/N N
Abv Grd Liv Area 1,356
Originating Board BRIGHT
Year Built 1952
Annual Tax Amount $570
Tax Year 2020
Lot Size 0.482 Acres
Acres 0.48
Lot Dimensions 100.00 x 210.00
Property Description
Totally renovated single family home with lots of space. Brand new kitchen with granite and new appliances. 2 renovated bathrooms with tile flooring as well. Master bedroom has walk in closet with plenty of space to hang all your clothes. Master bathroom has been beautifully updated with tile and glass enclosure as well as granite counters. Living room floors have been redone to bring out the original hardwood flooring in the home. Front entry has a porch to sit on for those nice days outside. Basement consists of brand new HVAC system, upgraded brand new 200 amp electric service and a location for the laundry to be placed. Brand new roof on the property, brand new septic system installed in 2021. Well water has been tested. 2 car garage in rear of property to store 2 cars and all your outdoor items you can imagine. Rear yard has plenty of space to put your own deck on the back of the house as well as a playing area for family and friends. Rear entrance to the home would be the spot to put your deck that you design on the home. Freshly painted and totally modernized home is ready for its new home owners. French drain in the basement works properly and the sump pump also works to remove any water-moisture in the basement. Second floor has a nice sized 4th bedroom. Super large closets to store all the things you can imagine as well.
Location
State DE
County Kent
Area Lake Forest (30804)
Zoning AC
Rooms
Other Rooms Dining Room, Bedroom 2, Bedroom 4, Kitchen, Family Room, Bedroom 1, Storage Room, Bathroom 3
Basement Full, Sump Pump, Unfinished
Main Level Bedrooms 3
Interior
Hot Water Electric
Heating Central
Cooling Central A/C
Equipment Oven - Single, Refrigerator
Appliance Oven - Single, Refrigerator
Heat Source Electric
Exterior
Garage Garage - Front Entry
Garage Spaces 10.0
Utilities Available Electric Available
Water Access N
Roof Type Shingle
Accessibility None
Total Parking Spaces 10
Garage Y
Building
Story 2
Sewer On Site Septic
Water Well
Architectural Style Cape Cod
Level or Stories 2
Additional Building Above Grade, Below Grade
New Construction N
Schools
School District Lake Forest
Others
Senior Community No
Tax ID SM-00-13800-02-4800-000
Ownership Fee Simple
SqFt Source Assessor
Acceptable Financing Cash, Conventional, FHA
Listing Terms Cash, Conventional, FHA
Financing Cash,Conventional,FHA
Special Listing Condition Standard
Read Less
Want to know what your home might be worth? Contact us for a FREE valuation!

Our team is ready to help you sell your home for the highest possible price ASAP

Bought with John Nehrbas • EXP Realty, LLC

GET MORE INFORMATION





