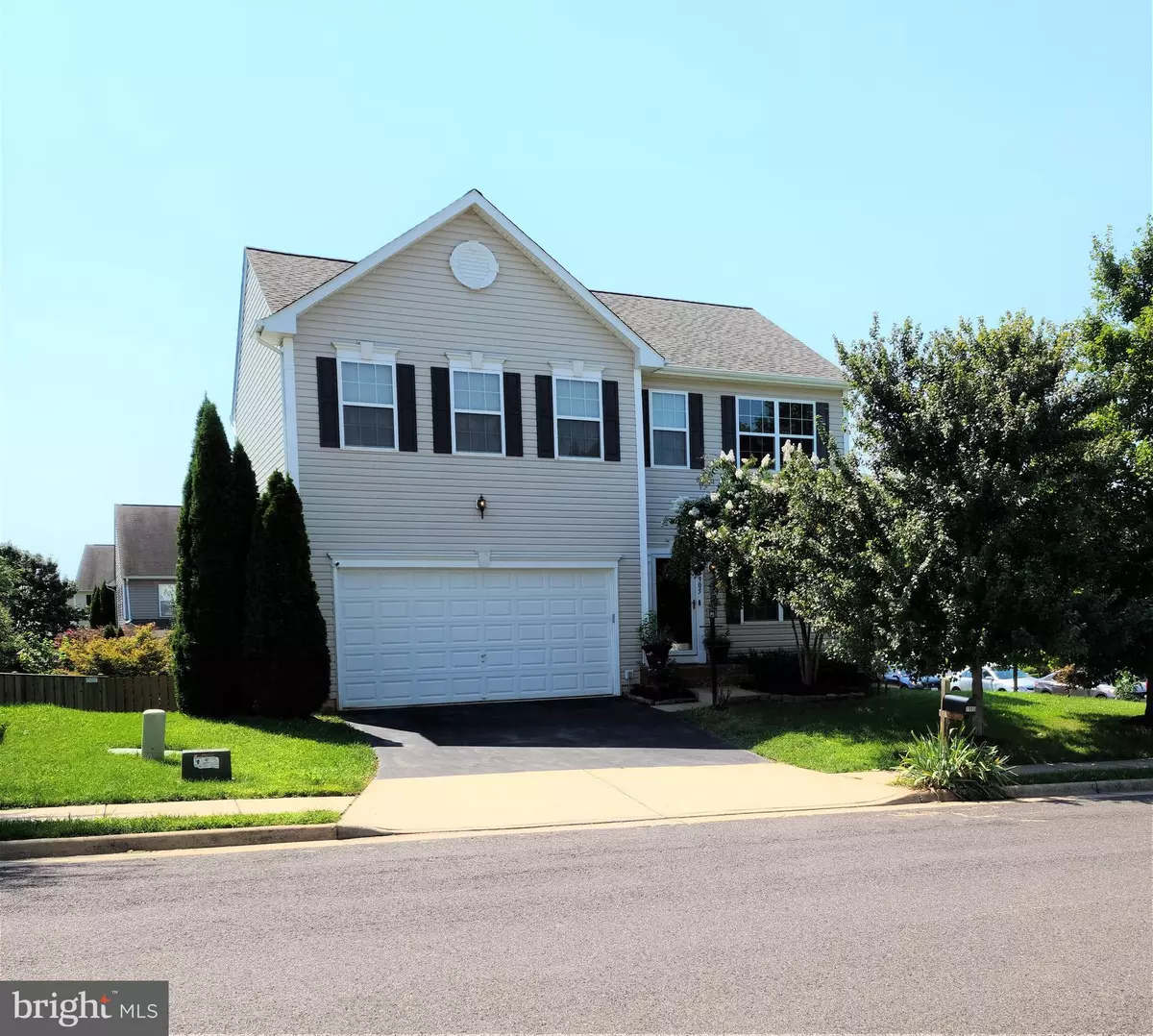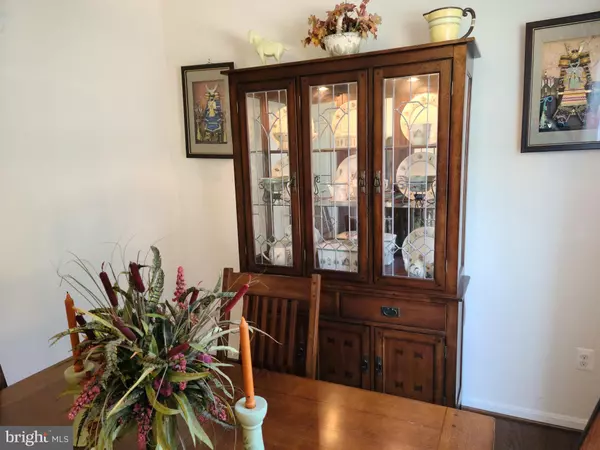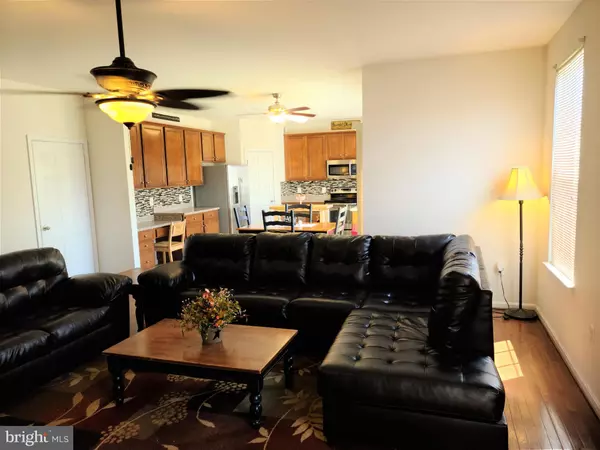$355,000
$349,000
1.7%For more information regarding the value of a property, please contact us for a free consultation.
1905 MEADOW LARK DR Culpeper, VA 22701
4 Beds
4 Baths
3,032 SqFt
Key Details
Sold Price $355,000
Property Type Single Family Home
Sub Type Detached
Listing Status Sold
Purchase Type For Sale
Square Footage 3,032 sqft
Price per Sqft $117
Subdivision Meadows Of Culpeper
MLS Listing ID VACU142486
Sold Date 10/02/20
Style Traditional
Bedrooms 4
Full Baths 3
Half Baths 1
HOA Fees $35/mo
HOA Y/N Y
Abv Grd Liv Area 2,032
Originating Board BRIGHT
Year Built 2012
Annual Tax Amount $1,882
Tax Year 2019
Lot Size 9,583 Sqft
Acres 0.22
Property Description
Desirable, corner lot home in Meadows of Culpeper with Fully Fenced Backyard w/Double Gate, large enough for In-Ground Pool. Fruit Trees in Backyard (Apple, Pear & Peach) In-Law or Potential Rental in Basement with Separate Entrance, Full Bath w/Custom Tile & Sink, Kitchenette, "Wood Look" Floor Tile, Open Living Space w/Shelving Unit that separates 4th Bedroom Area, Den/Office with Craft Room Area. Main Floor Open Floorplan with Dining Room Area off Foyer, Large Living Room for your largest sectional, opening onto Kitchen with Rolling Island, 42" Cabinets, Built-in Desk, Loads of Counter Space, SS Appliances, Corner Pantry, Plant Shelf Above Kitchen Sink overlooking the backyard, 2nd Floor Sitting Room w/Walk-In Closet, 2 Guest Bedrooms w/Hall Bath, Upstairs Laundry Room (washer/dryer stay), Primary Bedroom (Master) with Trey Ceiling, HUGE walk-in closet, Tiled Primary (Master) Bath w/Large Linen Closet. There is plenty of storage closets in this home, ample room to grow, convenient location, and neighborhood. Oversized garage with shelves. FYI both staircases up & to the basement are 42"wide
Location
State VA
County Culpeper
Zoning R2
Rooms
Other Rooms Living Room, Dining Room, Primary Bedroom, Sitting Room, Bedroom 2, Bedroom 4, Kitchen, Basement, Foyer, Bedroom 1, Laundry, Office, Bathroom 1, Bathroom 3, Hobby Room, Primary Bathroom, Half Bath
Basement Daylight, Full, Fully Finished, Heated, Improved, Interior Access, Outside Entrance, Shelving, Sump Pump, Walkout Level, Windows
Interior
Interior Features Breakfast Area, Built-Ins, Butlers Pantry, Carpet, Ceiling Fan(s), Dining Area, Floor Plan - Open, Kitchen - Table Space, Kitchenette, Recessed Lighting, Tub Shower, Walk-in Closet(s), Window Treatments, Wood Floors, Other
Hot Water Electric
Heating Central, Forced Air, Heat Pump(s), Programmable Thermostat
Cooling Ceiling Fan(s), Central A/C, Heat Pump(s), Programmable Thermostat
Flooring Ceramic Tile, Carpet, Hardwood, Vinyl
Equipment Built-In Microwave, Dishwasher, Disposal, Dryer - Front Loading, Microwave, Oven/Range - Electric, Refrigerator, Washer, Water Heater
Furnishings No
Fireplace N
Window Features Double Pane,Screens,Vinyl Clad
Appliance Built-In Microwave, Dishwasher, Disposal, Dryer - Front Loading, Microwave, Oven/Range - Electric, Refrigerator, Washer, Water Heater
Heat Source Natural Gas
Laundry Dryer In Unit, Has Laundry, Upper Floor, Washer In Unit
Exterior
Exterior Feature Patio(s)
Parking Features Garage - Front Entry, Garage Door Opener, Inside Access
Garage Spaces 6.0
Fence Fully, Privacy, Wood
Utilities Available Cable TV, Natural Gas Available, Sewer Available
Amenities Available Club House, Common Grounds, Meeting Room, Party Room, Picnic Area, Tot Lots/Playground, Swimming Pool
Water Access N
View Street
Roof Type Architectural Shingle
Accessibility None
Porch Patio(s)
Attached Garage 2
Total Parking Spaces 6
Garage Y
Building
Lot Description Corner, Front Yard, Landscaping, Open, Premium, Rear Yard
Story 3
Sewer Public Sewer
Water Public
Architectural Style Traditional
Level or Stories 3
Additional Building Above Grade, Below Grade
Structure Type Dry Wall,Tray Ceilings
New Construction N
Schools
Elementary Schools Pearl Sample
Middle Schools Culpeper
High Schools Culpeper
School District Culpeper County Public Schools
Others
Pets Allowed Y
HOA Fee Include Common Area Maintenance,Pool(s),Reserve Funds,Road Maintenance,Snow Removal
Senior Community No
Tax ID 41-G-4- -198
Ownership Fee Simple
SqFt Source Assessor
Security Features Carbon Monoxide Detector(s),Electric Alarm,Monitored,Security System,Surveillance Sys
Acceptable Financing Cash, Conventional, FHA, Rural Development, USDA, VA, VHDA
Horse Property N
Listing Terms Cash, Conventional, FHA, Rural Development, USDA, VA, VHDA
Financing Cash,Conventional,FHA,Rural Development,USDA,VA,VHDA
Special Listing Condition Standard
Pets Allowed No Pet Restrictions
Read Less
Want to know what your home might be worth? Contact us for a FREE valuation!

Our team is ready to help you sell your home for the highest possible price ASAP

Bought with Ryan Matus • Avery-Hess, REALTORS
GET MORE INFORMATION





