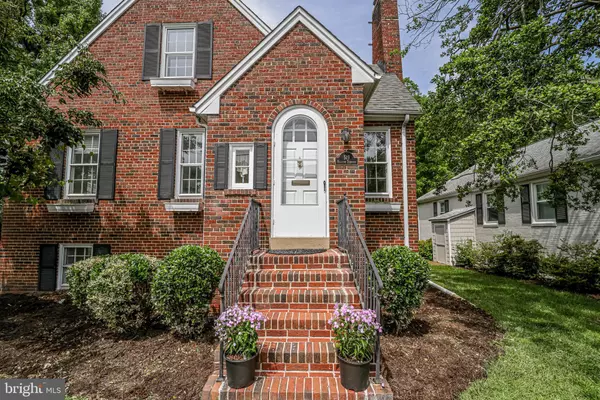$950,000
$949,900
For more information regarding the value of a property, please contact us for a free consultation.
519 HILLTOP TER Alexandria, VA 22301
3 Beds
2 Baths
1,955 SqFt
Key Details
Sold Price $950,000
Property Type Single Family Home
Sub Type Detached
Listing Status Sold
Purchase Type For Sale
Square Footage 1,955 sqft
Price per Sqft $485
Subdivision George Washington Park
MLS Listing ID VAAX2014184
Sold Date 09/15/22
Style Cottage
Bedrooms 3
Full Baths 2
HOA Y/N N
Abv Grd Liv Area 1,632
Originating Board BRIGHT
Year Built 1949
Annual Tax Amount $2,661
Tax Year 1997
Lot Size 5,000 Sqft
Acres 0.11
Property Description
Charming English Cottage in George Washington Park available for only the second time in nearly 75 years! Three levels of living space, including an entire upper level that is the primary suite, with a surprising amount of space, several windows and storage. Primary suite walk-in closet is plumbed, so bathroom expansion, if desired, would be easy. Additional walk-in cedar lined closet. Original hardwoods on main and upper levels. Primary Bath and Kitchen have been nicely renovated. 2 BRs on the main level share an original Jack 'n Jill bath. Screened covered porch is a great space as-is, or could be integrated into an expanded main level living space. Lower level has large rec room with brand new carpet and a huge storage area, with walls of shelves and a rear egress. Plumbing ready for additional basement bath. Flat rear yard is an empty canvas. Brand new HVAC and rear porch. Move-in ready! Walk to Metro/Amtrak and Old Town. Easy commute to Pentagon or DC.
Location
State VA
County Alexandria City
Zoning R-5
Rooms
Other Rooms Living Room, Dining Room, Primary Bedroom, Sitting Room, Bedroom 2, Bedroom 3, Kitchen, Game Room, Foyer, Storage Room, Utility Room, Bathroom 1, Primary Bathroom
Basement Connecting Stairway, Outside Entrance, Full, Partially Finished
Main Level Bedrooms 2
Interior
Interior Features Dining Area, Entry Level Bedroom, Primary Bath(s), Wood Floors
Hot Water Natural Gas
Heating Radiator, Baseboard - Electric, Forced Air
Cooling Central A/C
Flooring Hardwood
Fireplaces Number 1
Fireplaces Type Mantel(s), Screen
Equipment Built-In Microwave, Dryer, Washer, Dishwasher, Refrigerator, Stove
Fireplace Y
Window Features Storm,Wood Frame
Appliance Built-In Microwave, Dryer, Washer, Dishwasher, Refrigerator, Stove
Heat Source Oil, Electric
Exterior
Exterior Feature Screened
Fence Rear
Water Access N
Roof Type Asphalt
Street Surface Alley
Accessibility None
Porch Screened
Garage N
Building
Story 2.5
Foundation Block
Sewer Public Sewer
Water Public
Architectural Style Cottage
Level or Stories 2.5
Additional Building Above Grade, Below Grade
Structure Type Plaster Walls
New Construction N
Schools
Elementary Schools Douglas Macarthur
Middle Schools George Washington
High Schools Alexandria City
School District Alexandria City Public Schools
Others
Senior Community No
Tax ID 15676000
Ownership Fee Simple
SqFt Source Estimated
Special Listing Condition Standard
Read Less
Want to know what your home might be worth? Contact us for a FREE valuation!

Our team is ready to help you sell your home for the highest possible price ASAP

Bought with John A Mentis • Long & Foster Real Estate, Inc.

GET MORE INFORMATION





