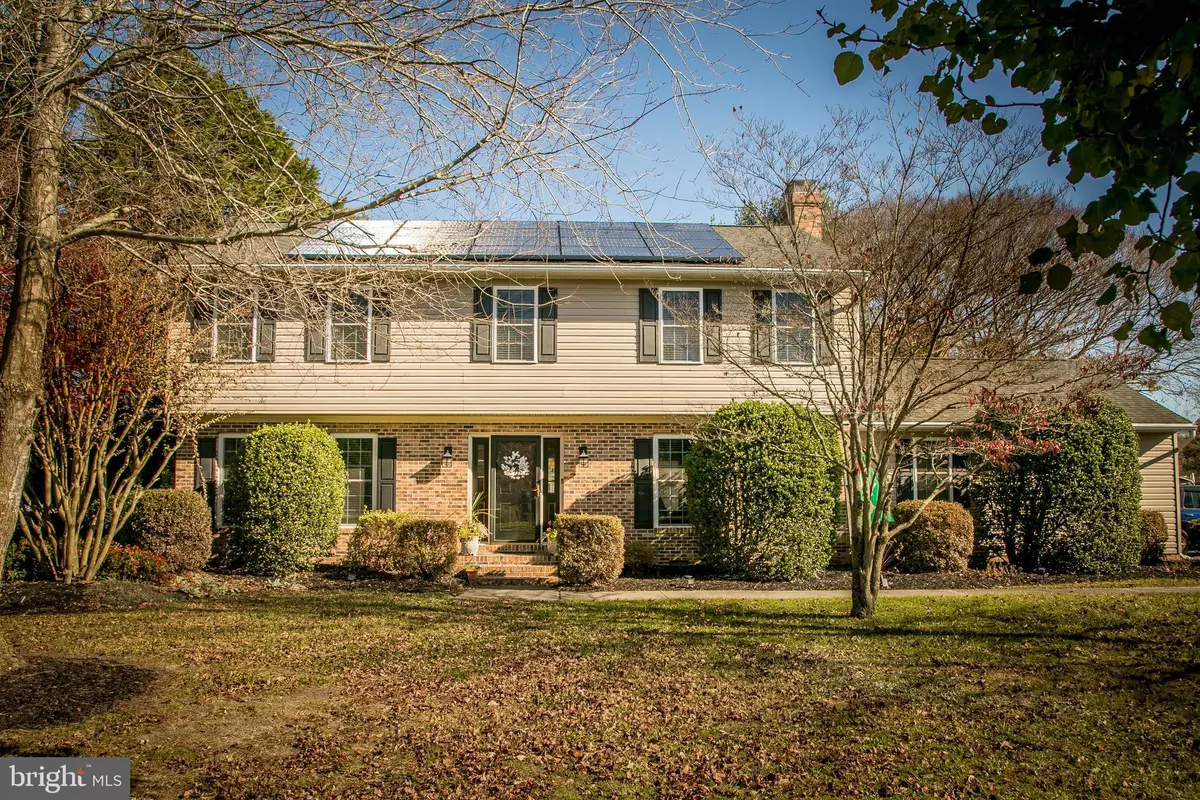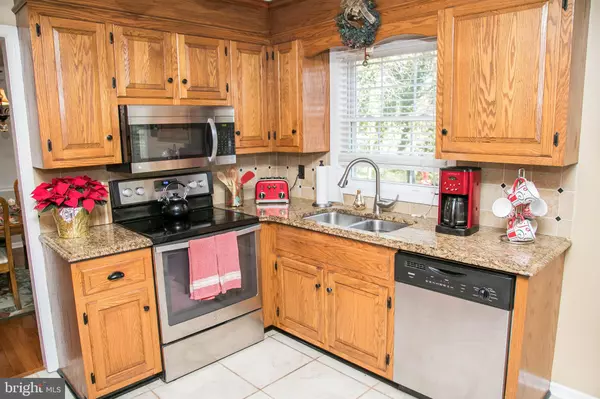$274,900
$274,900
For more information regarding the value of a property, please contact us for a free consultation.
27103 PATRIOT DR Salisbury, MD 21801
4 Beds
3 Baths
2,100 SqFt
Key Details
Sold Price $274,900
Property Type Single Family Home
Sub Type Detached
Listing Status Sold
Purchase Type For Sale
Square Footage 2,100 sqft
Price per Sqft $130
Subdivision Centennial Village
MLS Listing ID MDWC110774
Sold Date 02/02/21
Style Colonial
Bedrooms 4
Full Baths 2
Half Baths 1
HOA Fees $8/ann
HOA Y/N Y
Abv Grd Liv Area 2,100
Originating Board BRIGHT
Year Built 1986
Annual Tax Amount $1,974
Tax Year 2020
Lot Size 0.515 Acres
Acres 0.52
Lot Dimensions 0.00 x 0.00
Property Description
Take a look at this beautiful 4 bedroom, 2.5 bathroom in Centennial Village! This home offers a large family room with a cozy brick fireplace and built in shelving! Just off the family room is the dining area and kitchen which features stainless steel appliances (new built-in microwave) and marble countertops! Additionally on the first level is a classic formal dining room, perfect for family gatherings, a sitting room and a half bathroom! The laundry room is also conveniently located on the main level which offers a brand new washer and dryer! Make your way up to the second level to see the spacious master bedroom, a walk-in closet and a recently updated master bathroom! The master bathroom features a stunning tiled shower, double sink vanity and new tile flooring! The second level also offers 3 additional bedrooms, and a full bathroom! In addition, this home offers new carpet through out as well as thermal windows that pull in so they are easy to clean! Some other upgrades to this property includes the New Air Conditioning Unit and New Distribution Box for the septic. Lastly, sitting on a spacious .51 acre lot, this property features a large rear deck(28x20), a two car attached garage and a storage shed with electricity! Call today to schedule your private showing!
Location
State MD
County Wicomico
Area Wicomico Southwest (23-03)
Zoning R
Rooms
Other Rooms Living Room, Dining Room, Primary Bedroom, Sitting Room, Bedroom 2, Bedroom 3, Bedroom 4, Kitchen
Interior
Interior Features Built-Ins, Ceiling Fan(s), Combination Kitchen/Dining, Dining Area, Floor Plan - Traditional, Formal/Separate Dining Room, Upgraded Countertops, Walk-in Closet(s)
Hot Water Electric
Heating Forced Air
Cooling Central A/C
Fireplaces Number 1
Equipment Built-In Microwave, Dishwasher, Dryer, Exhaust Fan, Oven/Range - Electric, Refrigerator, Washer
Furnishings No
Appliance Built-In Microwave, Dishwasher, Dryer, Exhaust Fan, Oven/Range - Electric, Refrigerator, Washer
Heat Source Oil
Laundry Main Floor, Has Laundry
Exterior
Exterior Feature Deck(s)
Parking Features Garage - Side Entry, Garage Door Opener, Inside Access
Garage Spaces 2.0
Water Access N
Accessibility 2+ Access Exits
Porch Deck(s)
Attached Garage 2
Total Parking Spaces 2
Garage Y
Building
Story 2
Sewer Septic Exists
Water Well
Architectural Style Colonial
Level or Stories 2
Additional Building Above Grade, Below Grade
New Construction N
Schools
Elementary Schools Pemberton
Middle Schools Salisbury
High Schools James M. Bennett
School District Wicomico County Public Schools
Others
Senior Community No
Tax ID 09-067280
Ownership Fee Simple
SqFt Source Assessor
Special Listing Condition Standard
Read Less
Want to know what your home might be worth? Contact us for a FREE valuation!

Our team is ready to help you sell your home for the highest possible price ASAP

Bought with Charles Andrew Momme • Coldwell Banker Realty

GET MORE INFORMATION





