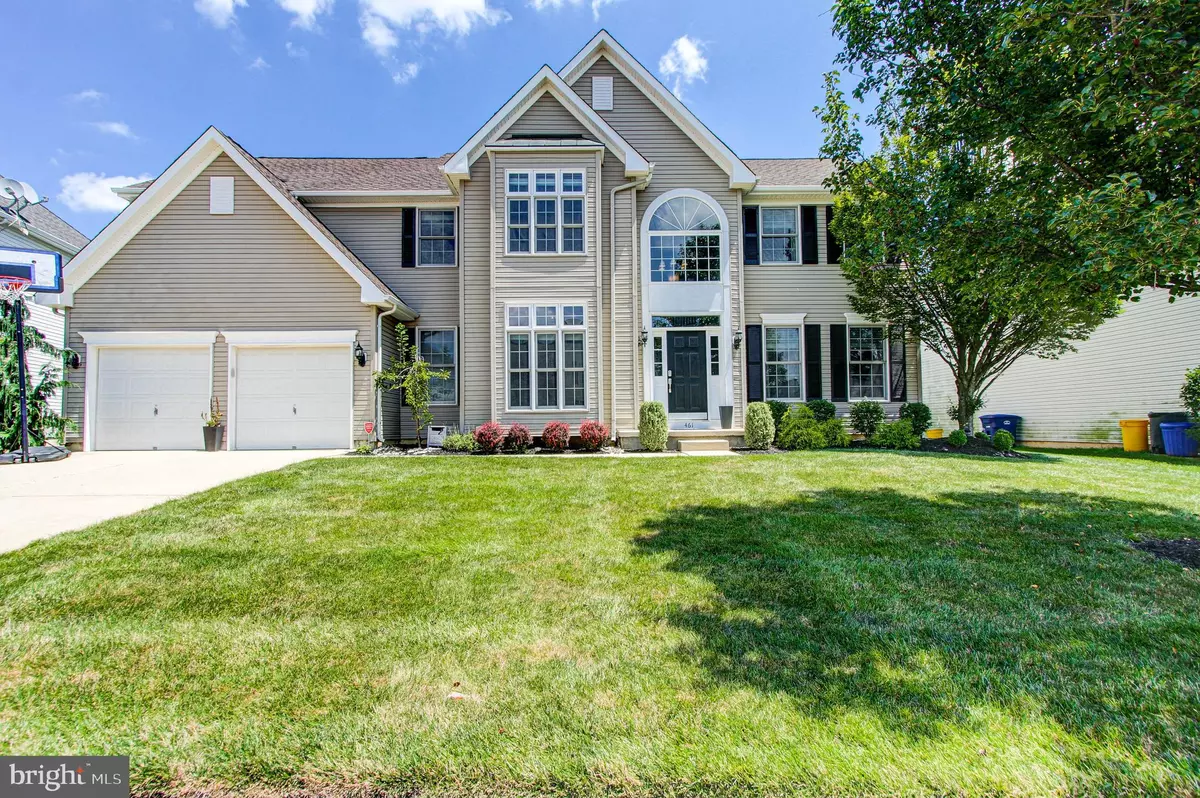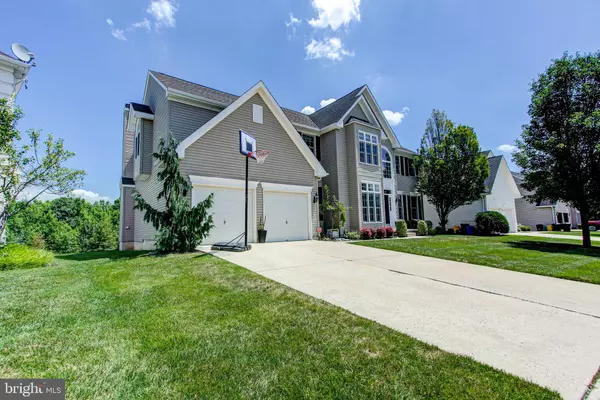$465,000
$465,000
For more information regarding the value of a property, please contact us for a free consultation.
461 W COUNTRY CLUB DR Mount Holly, NJ 08060
4 Beds
3 Baths
3,450 SqFt
Key Details
Sold Price $465,000
Property Type Single Family Home
Sub Type Detached
Listing Status Sold
Purchase Type For Sale
Square Footage 3,450 sqft
Price per Sqft $134
Subdivision Deerwood Country C
MLS Listing ID NJBL377990
Sold Date 10/14/20
Style Colonial
Bedrooms 4
Full Baths 2
Half Baths 1
HOA Y/N N
Abv Grd Liv Area 3,450
Originating Board BRIGHT
Year Built 2005
Annual Tax Amount $9,823
Tax Year 2019
Lot Size 8,712 Sqft
Acres 0.2
Lot Dimensions 0.00 x 0.00
Property Description
This Gorgeous and Meticulously maintained home is situated in the back of the community located between the 3rd and 4th hole of the Deerwood Country Club and is the Cedar Brook Model, the largest home offered in Deerwood Country Club. This home offers privacy as it is backed up to the mature trees and views of the pond in the distance. As you walk through the two story foyer with cathedral ceilings you will notice the brand new wide plank flooring, recently finished staircase and decorative wainscoting and chair rail throughout. The first floor offers a private office with a huge arching window offering natural light. The Gourmet kitchen offers an island, granite countertops, recessed lighting, gas cooking and brand new wide plank flooring. Enjoy the eat in kitchen or move to the formal dining room with cathedral ceilings, chair rail and beautiful chandelier which flows into the formal living room with crown molding used for additional seating or play/game room. The family room offers Cathedral ceilings with a huge Palladium window letting in natural light, a wood burning stove with decorative stone to the ceiling and a second staircase to the upstairs. The master suite offers plenty of space with an additional sitting area and dressing room with two large walk in closets. The master bathroom offers a jacuzzi tub and stand up shower and pocket doors to the private toilet room. Don't forget about the additional convenient sink just outside the bathroom. The upstairs offers 3 additional nicely sized bedrooms and a full bathroom. Don't forget about the balcony views overlooking the foyer, family and dining rooms. At the end of the day you will truly enjoy sitting on your large patio facing the mature trees from the golf course. As a bonus there are No HOA fee's and you can join the private pool less than a minute away. This home has it all and is move in ready waiting for its new owners. ***Multiple Offers Received Requesting Best and Final offers with a deadline of Sunday, Aug 2nd at 7pm***
Location
State NJ
County Burlington
Area Westampton Twp (20337)
Zoning R-3
Rooms
Other Rooms Living Room, Dining Room, Primary Bedroom, Bedroom 2, Bedroom 3, Bedroom 4, Kitchen, Family Room, Foyer, Bathroom 1, Primary Bathroom
Basement Partially Finished
Interior
Hot Water Natural Gas
Heating Programmable Thermostat, Forced Air
Cooling Central A/C, Zoned, Ceiling Fan(s)
Flooring Hardwood, Ceramic Tile, Carpet, Laminated
Fireplaces Number 1
Fireplaces Type Wood, Stone
Fireplace Y
Heat Source Natural Gas
Laundry Main Floor
Exterior
Parking Features Garage - Front Entry, Garage Door Opener
Garage Spaces 4.0
Water Access N
Roof Type Shingle
Accessibility 2+ Access Exits, Accessible Switches/Outlets
Attached Garage 2
Total Parking Spaces 4
Garage Y
Building
Story 2
Foundation Block
Sewer Public Hook/Up Avail
Water Public
Architectural Style Colonial
Level or Stories 2
Additional Building Above Grade, Below Grade
New Construction N
Schools
Elementary Schools Westampton
Middle Schools Westampton M.S.
High Schools Rancocas Valley Regional
School District Westampton Township Public Schools
Others
Senior Community No
Tax ID 37-01001 16-00131
Ownership Fee Simple
SqFt Source Assessor
Security Features Security System
Special Listing Condition Standard
Read Less
Want to know what your home might be worth? Contact us for a FREE valuation!

Our team is ready to help you sell your home for the highest possible price ASAP

Bought with John D Clidy • Keller Williams Realty - Washington Township
GET MORE INFORMATION





