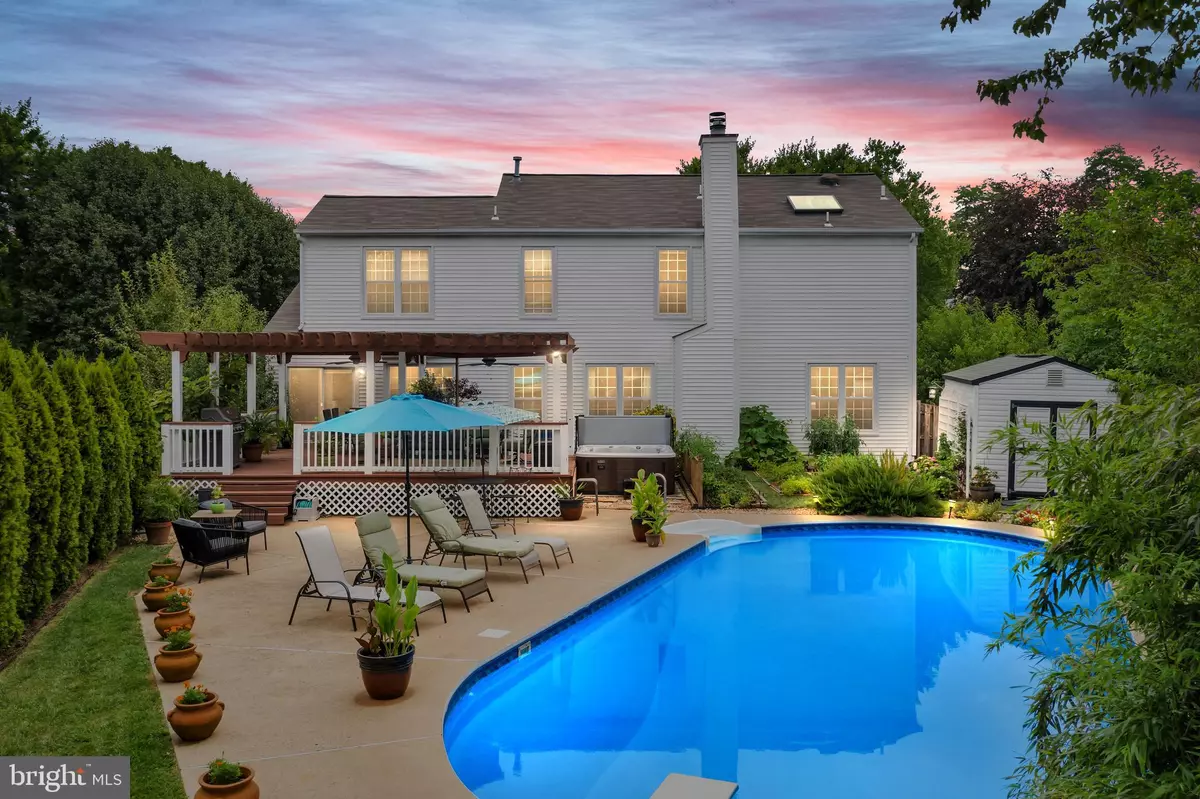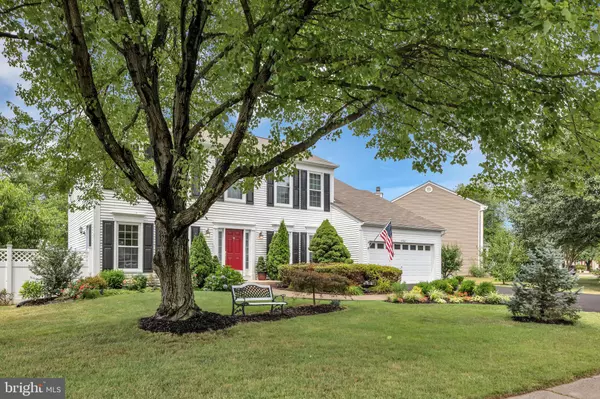$655,000
$625,000
4.8%For more information regarding the value of a property, please contact us for a free consultation.
8567 YODER ST Manassas, VA 20110
4 Beds
4 Baths
3,606 SqFt
Key Details
Sold Price $655,000
Property Type Single Family Home
Sub Type Detached
Listing Status Sold
Purchase Type For Sale
Square Footage 3,606 sqft
Price per Sqft $181
Subdivision Oakenshaw
MLS Listing ID VAMN140078
Sold Date 10/08/20
Style Colonial
Bedrooms 4
Full Baths 3
Half Baths 1
HOA Y/N N
Abv Grd Liv Area 2,506
Originating Board BRIGHT
Year Built 1986
Annual Tax Amount $6,784
Tax Year 2019
Lot Size 0.280 Acres
Acres 0.28
Property Description
Live, Work, Play and Entertain in this spectacular custom colonial complete with resort-like pool and movie theater! This beautiful home offers 4 bedrooms and 3.5 baths with an abundance of space for everyone in the family. Children have plenty of room for play and schoolwork while parents can use the dedicated executive office to easily work from home. The main level includes two living spaces, one featuring a beautiful brick accent wall and the other featuring a custom stone fireplace and tray ceiling. Also on this level is a formal dining room with custom chandelier, private office with a tranquil view of the pool, and eat-in kitchen with center island, stainless steel appliances, granite countertops and tile backsplash. Retreat to the upper level and relax in the Master Suite with a separate sitting room and luxury bath with soaking tub and frameless shower enclosure. Three additional bedrooms share a hall bath with a double vanity and new marble wall tile. The fully finished lower level offers a large recreation room and a home theater with tiered leather recliner seating. With a wet bar, full bath and bonus room that could be used as a fifth bedroom or second office, this expansive space has endless possibilities! Outside, enjoy countless hours in your private oasis! Custom landscaping and gardens throughout the property, a large deck overlooking the gorgeous pool with diving board and expansive patio with fire pit are an entertainer's dream. The outdoor space also includes a new five person hot tub, large walk-in shed with electricity and garden space to grow your own organic food. An additional side patio provides yet another outdoor retreat. As if this isn't enough, rest easy knowing the roof, furnace, AC, pool liner and pool cover are all new. Minutes from Old Town Manassas, shops, restaurants and entertainment. The VRE train leaves from the Old Town train stations for those that might commute to Crystal City and downtown DC. A parking garage at the train station is available for free to commuters three minutes from your front door. Make this home yours and look forward to your staycation!!
Location
State VA
County Manassas City
Zoning R2S
Rooms
Basement Fully Finished
Interior
Hot Water Natural Gas
Heating Central
Cooling Central A/C
Fireplace Y
Heat Source Natural Gas
Exterior
Parking Features Garage - Front Entry
Garage Spaces 2.0
Pool In Ground
Water Access N
Accessibility None
Attached Garage 2
Total Parking Spaces 2
Garage Y
Building
Story 3
Sewer Public Sewer
Water Public
Architectural Style Colonial
Level or Stories 3
Additional Building Above Grade, Below Grade
New Construction N
Schools
School District Manassas City Public Schools
Others
Senior Community No
Tax ID 100300086
Ownership Fee Simple
SqFt Source Assessor
Special Listing Condition Standard
Read Less
Want to know what your home might be worth? Contact us for a FREE valuation!

Our team is ready to help you sell your home for the highest possible price ASAP

Bought with Benjamin P Gehrig • Fairfax Realty Select

GET MORE INFORMATION





