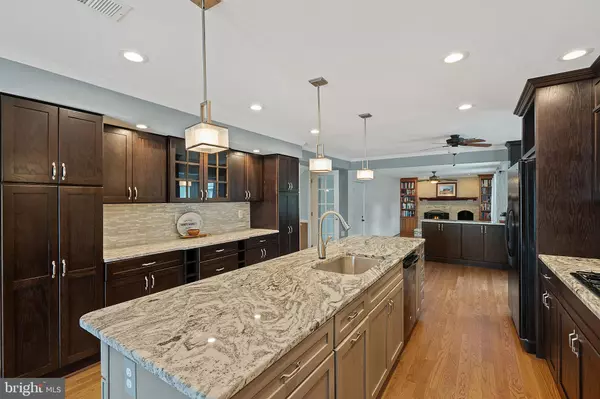$473,500
$475,000
0.3%For more information regarding the value of a property, please contact us for a free consultation.
7131 IVY HILL DR Warrenton, VA 20187
4 Beds
4 Baths
3,080 SqFt
Key Details
Sold Price $473,500
Property Type Single Family Home
Sub Type Detached
Listing Status Sold
Purchase Type For Sale
Square Footage 3,080 sqft
Price per Sqft $153
Subdivision Ivy Hill
MLS Listing ID VAFQ165590
Sold Date 07/10/20
Style Colonial
Bedrooms 4
Full Baths 3
Half Baths 1
HOA Fees $8/ann
HOA Y/N Y
Abv Grd Liv Area 3,080
Originating Board BRIGHT
Year Built 1985
Annual Tax Amount $3,932
Tax Year 2020
Lot Size 0.620 Acres
Acres 0.62
Property Description
Stunning remodeled kitchen awaits you in sought after Ivy Hill. Main level offers wood floors, living room or dining room with fireplace, granite counter tops, custom cabinets, upgrades galore in the kitchen with dining areas on both sides of kitchen plus island for additional seating , step down to family room with book shelves and fireplace plus a powder room and a possible in law suite with a bedroom and full bath on main level. Upper level offers master suite with walk in closet, soaking tub and shower, 2 additional bedrooms one with a playroom off of it and a full bath and office area and large laundry room plus the attic is finished for additional space/storage. Large back deck to enjoy with gazebo, fenced yard so bring the pets and a shed for storage plus a 3 car garage! This one won't last long!
Location
State VA
County Fauquier
Zoning R1
Rooms
Other Rooms Living Room, Dining Room, Primary Bedroom, Bedroom 2, Bedroom 3, Bedroom 4, Kitchen, Family Room, Foyer, Breakfast Room, Laundry, Office, Bathroom 2, Bathroom 3, Attic, Bonus Room, Primary Bathroom, Half Bath
Main Level Bedrooms 1
Interior
Interior Features Attic, Breakfast Area, Ceiling Fan(s), Entry Level Bedroom, Family Room Off Kitchen, Kitchen - Gourmet, Kitchen - Island, Primary Bath(s), Soaking Tub, Stall Shower, Walk-in Closet(s), Wood Floors
Hot Water Electric
Heating Forced Air
Cooling Central A/C
Flooring Hardwood, Carpet, Ceramic Tile
Fireplaces Number 2
Fireplaces Type Mantel(s), Screen
Equipment Cooktop, Dishwasher, Exhaust Fan, Icemaker, Microwave, Oven - Double, Refrigerator, Range Hood, Dryer, Washer
Fireplace Y
Appliance Cooktop, Dishwasher, Exhaust Fan, Icemaker, Microwave, Oven - Double, Refrigerator, Range Hood, Dryer, Washer
Heat Source Natural Gas
Laundry Upper Floor, Dryer In Unit, Washer In Unit
Exterior
Exterior Feature Deck(s), Porch(es)
Parking Features Garage Door Opener
Garage Spaces 3.0
Fence Privacy
Utilities Available Cable TV, Electric Available, Natural Gas Available, Sewer Available, Water Available
Amenities Available Common Grounds
Water Access N
View Garden/Lawn
Roof Type Shingle
Accessibility 32\"+ wide Doors, Entry Slope <1', Level Entry - Main
Porch Deck(s), Porch(es)
Road Frontage Public
Attached Garage 3
Total Parking Spaces 3
Garage Y
Building
Lot Description Landscaping, Cul-de-sac, Private
Story 3
Sewer Gravity Sept Fld
Water Public
Architectural Style Colonial
Level or Stories 3
Additional Building Above Grade, Below Grade
New Construction N
Schools
Elementary Schools C.M. Bradley
Middle Schools Warrenton
High Schools Fauquier
School District Fauquier County Public Schools
Others
Pets Allowed Y
Senior Community No
Tax ID 6985-22-5536
Ownership Fee Simple
SqFt Source Assessor
Horse Property N
Special Listing Condition Standard
Pets Allowed No Pet Restrictions
Read Less
Want to know what your home might be worth? Contact us for a FREE valuation!

Our team is ready to help you sell your home for the highest possible price ASAP

Bought with Cherie Beatty • Weichert, REALTORS
GET MORE INFORMATION





