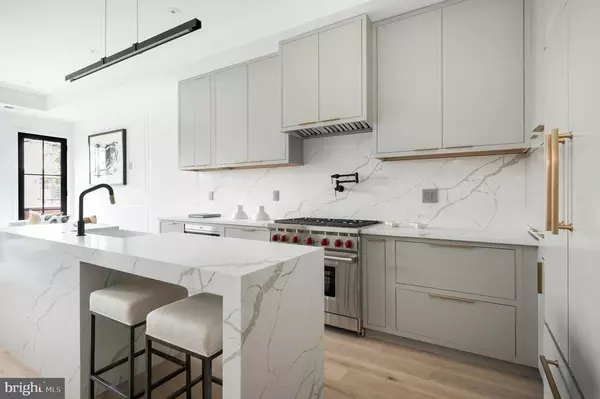$1,525,000
$1,400,000
8.9%For more information regarding the value of a property, please contact us for a free consultation.
436 Q ST NW #PENTHOUSE Washington, DC 20001
3 Beds
4 Baths
1,917 SqFt
Key Details
Sold Price $1,525,000
Property Type Condo
Sub Type Condo/Co-op
Listing Status Sold
Purchase Type For Sale
Square Footage 1,917 sqft
Price per Sqft $795
Subdivision Shaw
MLS Listing ID DCDC498590
Sold Date 04/02/21
Style Contemporary
Bedrooms 3
Full Baths 3
Half Baths 1
Condo Fees $270/mo
HOA Y/N N
Abv Grd Liv Area 1,917
Originating Board BRIGHT
Year Built 1910
Annual Tax Amount $5,520
Tax Year 2020
Property Description
Nestled along the fabled Q Street, the Quintus is a boutique condominium with two stunning homes that blend a thoughtful layout with an exquisite selection of contemporary finishes. The Penthouse at the Quintus features French white oak floors, airy 10-ft ceilings, exposed brick walls, Marvin Elevate windows, custom Silverstone millwork, secure parking and an expansive rooftop Skydeck. This state-of-the-art home features a Subzero-Wolf appliance package, temperature-controlled wine cellar, designer light fixtures, retractable recessed lighting, integrated Klipsch sound system, smart thermostat, video intercom, Baldwin hardware, and high efficiency tankless water heater. Silverstone furthers its legacy of pioneering avant-garde amenities with a stone encased kitchen island, private rooftop putting green, retractable small appliance garage and nineteenth century reproposed pine floating stairs. In the Owner?s Suite, you are welcomed by a spa-like 5-piece bathroom with Brizo plumbing fixtures, custom floating vanities, heated Italian marble floors, a LED backlit mirror, and glass enclosed water closet. The oversized master bedroom is drenched in natural light and outfitted with gracious closet space. THIS is an unparalleled urban living experience you won?t want to miss! Link to tour - https://www.youtube.com/watch?v=PGOfk41TYMg
Location
State DC
County Washington
Zoning SEE TAX RECORD
Rooms
Main Level Bedrooms 3
Interior
Interior Features Combination Kitchen/Dining, Combination Dining/Living, Crown Moldings, Dining Area, Entry Level Bedroom, Floor Plan - Open, Kitchen - Island, Kitchen - Gourmet, Primary Bath(s), Recessed Lighting, Tub Shower, Upgraded Countertops, Walk-in Closet(s), Wood Floors, Wet/Dry Bar
Hot Water Tankless
Heating Heat Pump(s)
Cooling None
Flooring Hardwood, Marble
Equipment Built-In Microwave, Built-In Range, Dishwasher, Disposal, Dryer - Front Loading, Energy Efficient Appliances, Instant Hot Water, Oven/Range - Gas, Range Hood, Refrigerator, Stainless Steel Appliances, Washer - Front Loading, Water Heater - Tankless
Furnishings No
Fireplace N
Appliance Built-In Microwave, Built-In Range, Dishwasher, Disposal, Dryer - Front Loading, Energy Efficient Appliances, Instant Hot Water, Oven/Range - Gas, Range Hood, Refrigerator, Stainless Steel Appliances, Washer - Front Loading, Water Heater - Tankless
Heat Source Electric
Laundry Dryer In Unit, Has Laundry, Upper Floor, Washer In Unit
Exterior
Parking On Site 1
Amenities Available Other
Water Access N
View City, Street
Roof Type Flat
Accessibility Other
Garage N
Building
Story 2
Unit Features Garden 1 - 4 Floors
Sewer Public Sewer
Water Public
Architectural Style Contemporary
Level or Stories 2
Additional Building Above Grade, Below Grade
Structure Type 9'+ Ceilings
New Construction Y
Schools
School District District Of Columbia Public Schools
Others
HOA Fee Include Trash,Water,Sewer,Reserve Funds
Senior Community No
Tax ID 0510//0159
Ownership Condominium
Security Features Main Entrance Lock
Special Listing Condition Standard
Read Less
Want to know what your home might be worth? Contact us for a FREE valuation!

Our team is ready to help you sell your home for the highest possible price ASAP

Bought with Terinee Bonds • Redfin Corp
GET MORE INFORMATION





