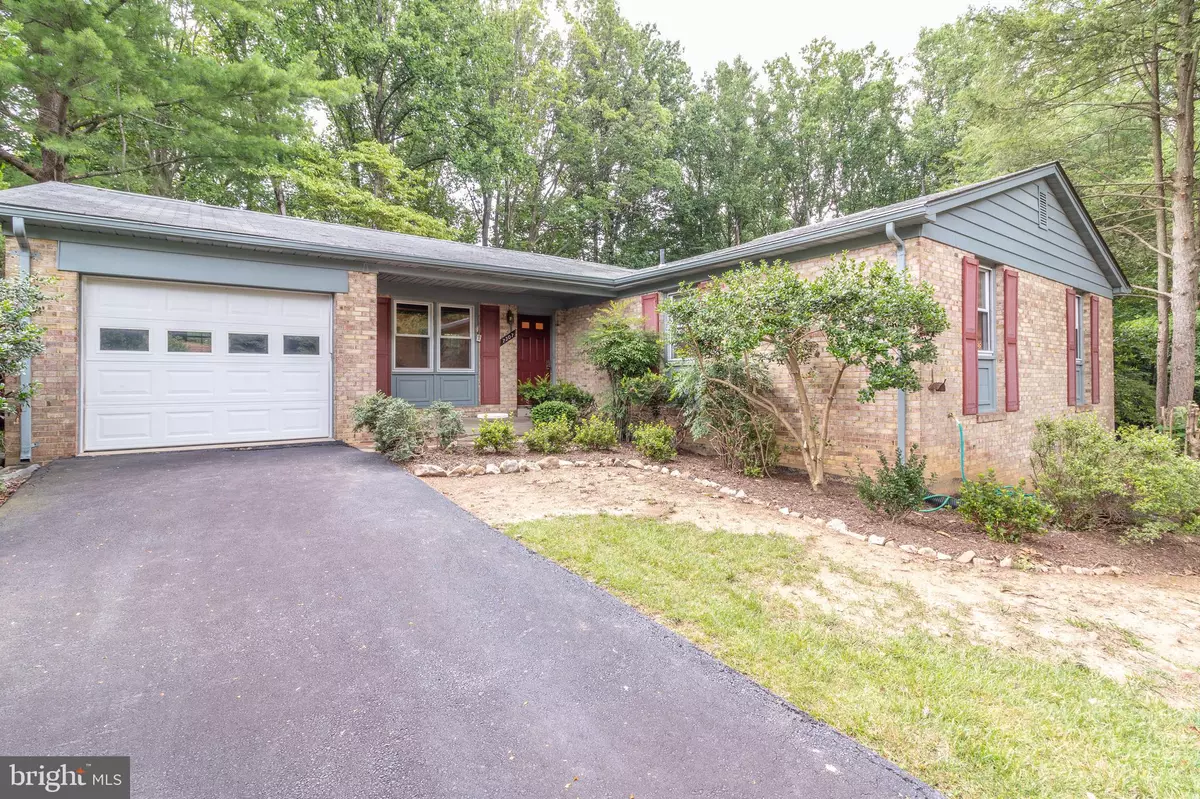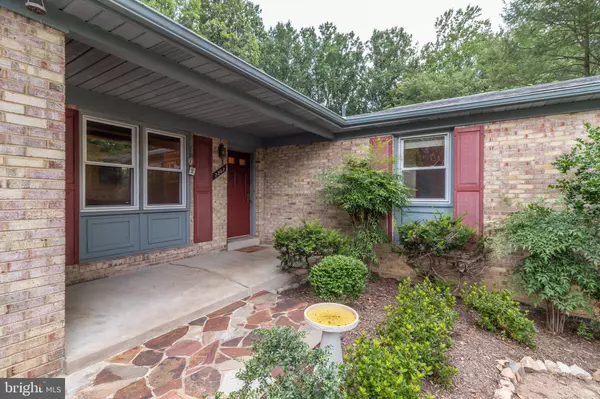$580,000
$580,000
For more information regarding the value of a property, please contact us for a free consultation.
7307 RESERVATION DR Springfield, VA 22153
4 Beds
3 Baths
2,424 SqFt
Key Details
Sold Price $580,000
Property Type Single Family Home
Sub Type Detached
Listing Status Sold
Purchase Type For Sale
Square Footage 2,424 sqft
Price per Sqft $239
Subdivision Orange Hunt Estates West
MLS Listing ID VAFX1144840
Sold Date 08/28/20
Style Raised Ranch/Rambler,Ranch/Rambler
Bedrooms 4
Full Baths 3
HOA Y/N N
Abv Grd Liv Area 1,449
Originating Board BRIGHT
Year Built 1977
Annual Tax Amount $6,431
Tax Year 2020
Lot Size 0.340 Acres
Acres 0.34
Property Description
2 LEVEL RAMBLER WITH 3 BEDROOMS AND 2 FULL BATHS UPSTAIRS, HUGE BEDROOM AND FULL BATH ON LOWER LEVEL AND A RARE ATTACHED 1 CAR GARAGE. KITCHEN /FAMILY ROOM HAS EATING SPACE WITH WINDOW OVER KITCHEN SINK. FORMAL LIVING ROOM( W/LARGE PICTURE WINDOW) AND DINING ROOM. MASTER BEDROOM HAS WALK-IN CLOSET AND ATTACHED BATH W/SHOWER. HALL BATH HAS TUB/SHOWER. NEW CARPET ON MAIN LEVEL. LOWER LEVEL HAS HUGE REC ROOM WITH FULL BRICK WALL FIREPLACE AND WALK OUT TO YARD PLUS EXTRA LARGE BEDROOM AND FULL BATH PLUS OVER SIZED STORAGE/LAUNDRY ROOM. FRESH PAINT THROUGHOUT. A VALUE FOR SPACE AND LOCATION!!!!RUSH HOUR BUS STOP ON STREET. WEST SPRINGFIELD HIGH SCHOOL PYRAMID. SOUTH RUN PARK, HUNTSMAN PLAZA, & COMMUNITY POOLS (MEMBERSHIP REQUIRED) ALL NEARBY. EASY ACCESS TO FAIRFAX COUNTY PARKWAY, I-95, METRO (BUS AND RAIL) , VRE, AMTRAK & FORT BELVOIR.
Location
State VA
County Fairfax
Zoning 121
Rooms
Other Rooms Living Room, Dining Room, Bedroom 2, Bedroom 3, Kitchen, Family Room, Bedroom 1, Recreation Room, Bathroom 1, Bathroom 2, Bathroom 3, Additional Bedroom
Basement Outside Entrance, Partially Finished, Walkout Level
Main Level Bedrooms 3
Interior
Interior Features Attic, Breakfast Area, Carpet, Ceiling Fan(s), Dining Area, Entry Level Bedroom, Family Room Off Kitchen, Floor Plan - Traditional, Formal/Separate Dining Room, Kitchen - Eat-In, Laundry Chute, Primary Bath(s), Pantry, Stall Shower, Tub Shower, Walk-in Closet(s)
Hot Water Electric
Heating Forced Air, Heat Pump(s)
Cooling Ceiling Fan(s), Central A/C, Heat Pump(s)
Flooring Carpet, Partially Carpeted, Other
Fireplaces Number 1
Equipment Disposal, Dryer, Dryer - Electric, Exhaust Fan, Extra Refrigerator/Freezer, Icemaker, Oven - Double, Oven/Range - Electric, Refrigerator, Stove, Washer, Water Heater
Appliance Disposal, Dryer, Dryer - Electric, Exhaust Fan, Extra Refrigerator/Freezer, Icemaker, Oven - Double, Oven/Range - Electric, Refrigerator, Stove, Washer, Water Heater
Heat Source Electric
Laundry Basement, Lower Floor, Hookup, Washer In Unit, Dryer In Unit
Exterior
Parking Features Garage - Front Entry
Garage Spaces 3.0
Fence Chain Link, Partially
Utilities Available Cable TV Available
Water Access N
Accessibility None
Attached Garage 1
Total Parking Spaces 3
Garage Y
Building
Lot Description Backs to Trees, Cul-de-sac, No Thru Street, Pipe Stem, Private, Rear Yard
Story 2
Sewer Private Sewer
Water Public
Architectural Style Raised Ranch/Rambler, Ranch/Rambler
Level or Stories 2
Additional Building Above Grade, Below Grade
New Construction N
Schools
Elementary Schools Sangster
Middle Schools Irving
High Schools West Springfield
School District Fairfax County Public Schools
Others
Senior Community No
Tax ID 0884 05 0357
Ownership Fee Simple
SqFt Source Assessor
Security Features Smoke Detector
Special Listing Condition Standard
Read Less
Want to know what your home might be worth? Contact us for a FREE valuation!

Our team is ready to help you sell your home for the highest possible price ASAP

Bought with Debra Frank • Samson Properties
GET MORE INFORMATION





