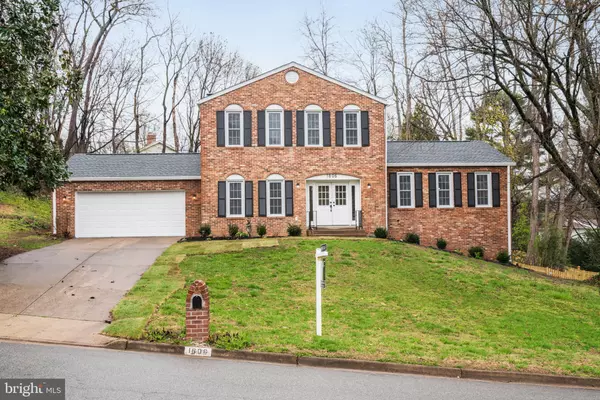$900,000
$919,000
2.1%For more information regarding the value of a property, please contact us for a free consultation.
1806 MASON HILL DR Alexandria, VA 22307
5 Beds
3 Baths
2,996 SqFt
Key Details
Sold Price $900,000
Property Type Single Family Home
Sub Type Detached
Listing Status Sold
Purchase Type For Sale
Square Footage 2,996 sqft
Price per Sqft $300
Subdivision Fort Hunt Estates
MLS Listing ID VAFX2062100
Sold Date 06/01/22
Style Colonial
Bedrooms 5
Full Baths 3
HOA Y/N N
Abv Grd Liv Area 2,496
Originating Board BRIGHT
Year Built 1977
Annual Tax Amount $10,485
Tax Year 2022
Lot Size 0.374 Acres
Acres 0.37
Property Sub-Type Detached
Property Description
Search no further the stately, just renovated, two-story brick Colonial is truly the home of every familys dreams! The main level strikes the perfect balance between separated rooms and an open layout. Walk through the double door entry into a sizeable, bright living room on your right coupled with an office or bedroom on your left with full bathroom access. The impeccably appointed kitchen features white cabinets, quartz countertops and stainless steel double oven KitchenAid suite appliances, and overlooks a large family room with fireplace and French doors leading to a new deck. The adjacent laundry and mud room includes cabinets with quartz countertops to match the kitchen. And, dont forget the dining room, perfect for family meals and parties. Upstairs, youll find a generously sized master bedroom with a walk-in closet and en suite bathroom with a dual vanity and tub. The remaining three bedrooms each have plenty of space for kids and guests, and share another full bathroom with a dual vanity and tub. Like to entertain while watching the big game? The open, lower level recreation room gives you that bonus space to hang. Dont miss the two-car garage, big backyard and light bamboo hardwood floors & USB outlets throughout! Close to Route 1, the GW Parkway, the Potomac River, neighborhood schools, multiple schools, Mount Vernon Plaza, many restaurants and much more!
Location
State VA
County Fairfax
Zoning R-1
Rooms
Basement Fully Finished
Main Level Bedrooms 1
Interior
Interior Features Crown Moldings, Dining Area, Entry Level Bedroom, Floor Plan - Traditional, Formal/Separate Dining Room, Kitchen - Galley
Hot Water 60+ Gallon Tank
Heating Heat Pump - Electric BackUp
Cooling Central A/C
Flooring Bamboo
Fireplaces Number 1
Equipment Built-In Microwave, Dishwasher, Disposal, Dryer - Electric, Oven/Range - Electric, Refrigerator, Washer
Fireplace Y
Appliance Built-In Microwave, Dishwasher, Disposal, Dryer - Electric, Oven/Range - Electric, Refrigerator, Washer
Heat Source Electric
Exterior
Exterior Feature Deck(s)
Parking Features Garage - Front Entry
Garage Spaces 2.0
Water Access N
Roof Type Shingle
Accessibility None
Porch Deck(s)
Attached Garage 2
Total Parking Spaces 2
Garage Y
Building
Story 3
Foundation Slab
Sewer Public Sewer
Water Public
Architectural Style Colonial
Level or Stories 3
Additional Building Above Grade, Below Grade
New Construction N
Schools
School District Fairfax County Public Schools
Others
Pets Allowed Y
Senior Community No
Tax ID 0933 27 0003
Ownership Fee Simple
SqFt Source Assessor
Acceptable Financing Cash, Conventional, FHA, VA
Listing Terms Cash, Conventional, FHA, VA
Financing Cash,Conventional,FHA,VA
Special Listing Condition Standard
Pets Allowed No Pet Restrictions
Read Less
Want to know what your home might be worth? Contact us for a FREE valuation!

Our team is ready to help you sell your home for the highest possible price ASAP

Bought with Elizabeth H Lucchesi • Long & Foster Real Estate, Inc.
GET MORE INFORMATION





