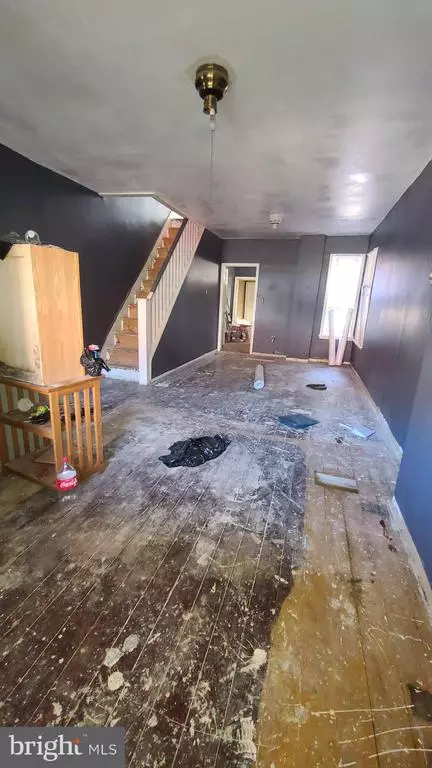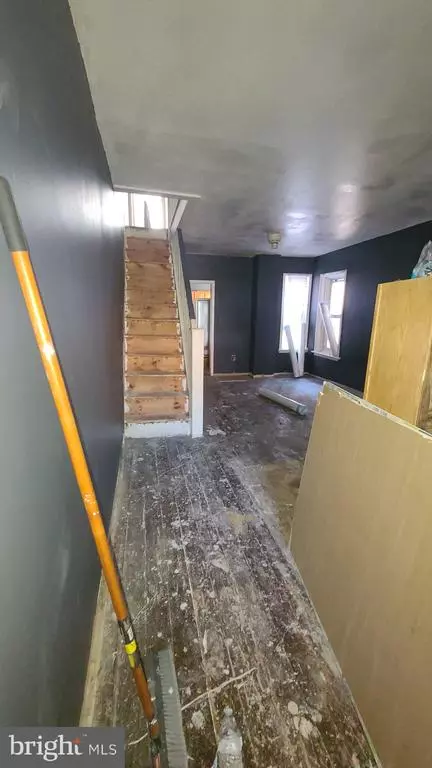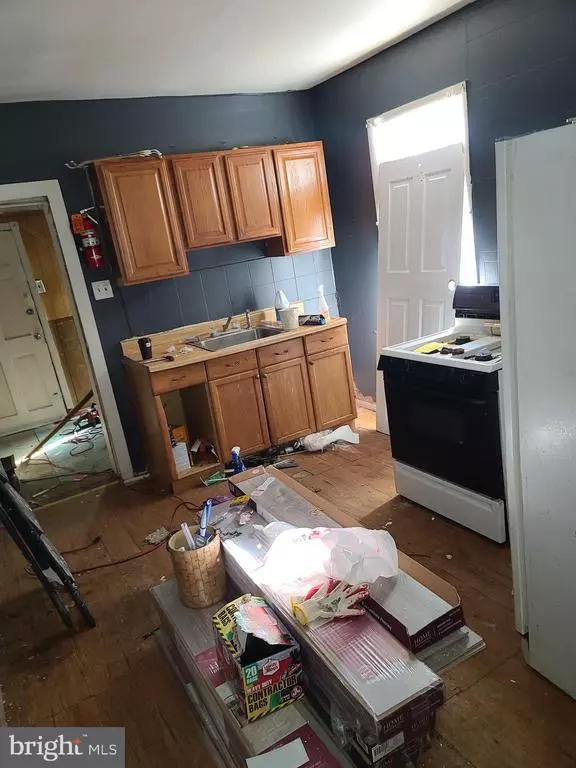$54,200
$60,000
9.7%For more information regarding the value of a property, please contact us for a free consultation.
42 KELSEY AVE Trenton, NJ 08618
4 Beds
1 Bath
1,291 SqFt
Key Details
Sold Price $54,200
Property Type Single Family Home
Sub Type Twin/Semi-Detached
Listing Status Sold
Purchase Type For Sale
Square Footage 1,291 sqft
Price per Sqft $41
Subdivision Prospect Heights
MLS Listing ID NJME305200
Sold Date 12/22/20
Style Straight Thru
Bedrooms 4
Full Baths 1
HOA Y/N N
Abv Grd Liv Area 1,291
Originating Board BRIGHT
Year Built 1800
Annual Tax Amount $2,790
Tax Year 2020
Lot Size 1,876 Sqft
Acres 0.04
Lot Dimensions 15.50 x 121.00
Property Description
This is a 3 story 4 bedroom 1 bathroom fixer upper is located minutes from rt 29 and rt in the Prospect Heights section of Trenton. Full eat in kitchen with storage area attached. This property is being sold AS IS. Property was being rented up to 6 months ago. Seller freshly painted downstairs, was in the middle of replacing floor, water heater was replaced 3 years ago, roof was replaced 8 yrs ago. Purchaser is responsible for all inspections, certifications and/or obtaining a temporary C.O. to close. House was built before 1978 and lead paint may exist.
Location
State NJ
County Mercer
Area Trenton City (21111)
Zoning RES
Rooms
Basement Unfinished
Main Level Bedrooms 4
Interior
Interior Features Kitchen - Eat-In
Hot Water Electric
Heating Forced Air
Cooling None
Equipment Refrigerator, Stove, Water Heater
Fireplace N
Appliance Refrigerator, Stove, Water Heater
Heat Source Electric
Laundry Basement, Hookup
Exterior
Water Access N
Accessibility None
Garage N
Building
Story 3
Sewer Public Sewer
Water Public
Architectural Style Straight Thru
Level or Stories 3
Additional Building Above Grade, Below Grade
New Construction N
Schools
School District Trenton Public Schools
Others
Pets Allowed Y
Senior Community No
Tax ID 11-33304-00015
Ownership Fee Simple
SqFt Source Assessor
Special Listing Condition REO (Real Estate Owned)
Pets Allowed No Pet Restrictions
Read Less
Want to know what your home might be worth? Contact us for a FREE valuation!

Our team is ready to help you sell your home for the highest possible price ASAP

Bought with Sarah Watson • BHHS Fox & Roach-Princeton Junction
GET MORE INFORMATION





