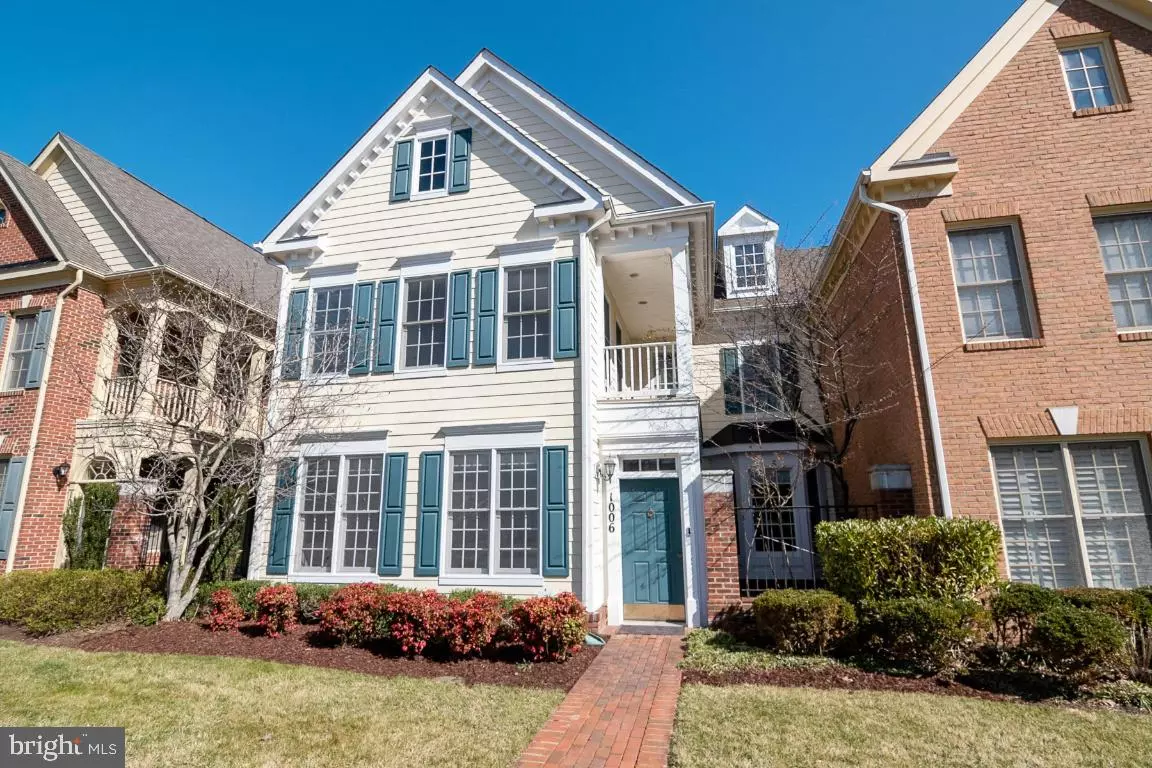$774,000
$749,000
3.3%For more information regarding the value of a property, please contact us for a free consultation.
1006 OAK KNOLL TER Rockville, MD 20850
4 Beds
4 Baths
2,696 SqFt
Key Details
Sold Price $774,000
Property Type Townhouse
Sub Type Interior Row/Townhouse
Listing Status Sold
Purchase Type For Sale
Square Footage 2,696 sqft
Price per Sqft $287
Subdivision Fallsgrove
MLS Listing ID MDMC747710
Sold Date 05/06/21
Style Contemporary
Bedrooms 4
Full Baths 3
Half Baths 1
HOA Fees $120/qua
HOA Y/N Y
Abv Grd Liv Area 2,696
Originating Board BRIGHT
Year Built 2002
Annual Tax Amount $9,599
Tax Year 2020
Lot Size 2,633 Sqft
Acres 0.06
Property Description
RARELY AVAILABLE 2 LEVEL TOWNHOME WITH MAIN LEVEL OWNERS BEDROOM AND EN SUITE FULL BATH!! Welcome to this spectacular townhome with MAIN level owners suite, situated in the sought after Fallsgrove Community! Located just over 1 block to Fallsgrove shopping center this rarely available EYA Bradley model features almost 2700 sf of living space with an open concept floor plan with hardwood floors, NEW paint and carpet throughout, NEW engineered hardwood floors in kitchen and 2 story family room, large living room and formal dining room, an upper level with 3 more large bedrooms, 2 full baths, open loft space for office or entertaining, enormous storage room and much more! All this and centrally located just moments to I-270, 495, ICC, shopping, dining and parks.
Location
State MD
County Montgomery
Zoning CPD1
Rooms
Main Level Bedrooms 1
Interior
Interior Features Breakfast Area, Built-Ins, Carpet, Dining Area, Entry Level Bedroom, Family Room Off Kitchen, Floor Plan - Open, Formal/Separate Dining Room, Intercom, Kitchen - Eat-In, Kitchen - Island, Recessed Lighting, Soaking Tub, Sprinkler System, Walk-in Closet(s), Wood Floors
Hot Water Natural Gas
Heating Forced Air
Cooling Central A/C
Fireplaces Number 1
Fireplaces Type Gas/Propane
Equipment Oven - Wall, Microwave, Refrigerator, Dishwasher, Disposal, Washer, Dryer
Fireplace Y
Window Features Palladian
Appliance Oven - Wall, Microwave, Refrigerator, Dishwasher, Disposal, Washer, Dryer
Heat Source Natural Gas, Electric
Laundry Main Floor, Dryer In Unit, Washer In Unit
Exterior
Parking Features Garage - Rear Entry
Garage Spaces 2.0
Amenities Available Bike Trail, Common Grounds, Exercise Room, Fitness Center, Jog/Walk Path, Meeting Room, Party Room, Pool - Outdoor, Swimming Pool, Tot Lots/Playground
Water Access N
Accessibility Doors - Lever Handle(s), Level Entry - Main, Other
Attached Garage 2
Total Parking Spaces 2
Garage Y
Building
Story 2
Sewer Public Sewer
Water Public
Architectural Style Contemporary
Level or Stories 2
Additional Building Above Grade, Below Grade
New Construction N
Schools
School District Montgomery County Public Schools
Others
HOA Fee Include Pool(s),Common Area Maintenance,Lawn Care Front,Lawn Maintenance,Management,Recreation Facility,Reserve Funds
Senior Community No
Tax ID 160403367403
Ownership Fee Simple
SqFt Source Assessor
Security Features Main Entrance Lock,Smoke Detector
Special Listing Condition Standard
Read Less
Want to know what your home might be worth? Contact us for a FREE valuation!

Our team is ready to help you sell your home for the highest possible price ASAP

Bought with Maureen C Weaver • Compass

GET MORE INFORMATION





