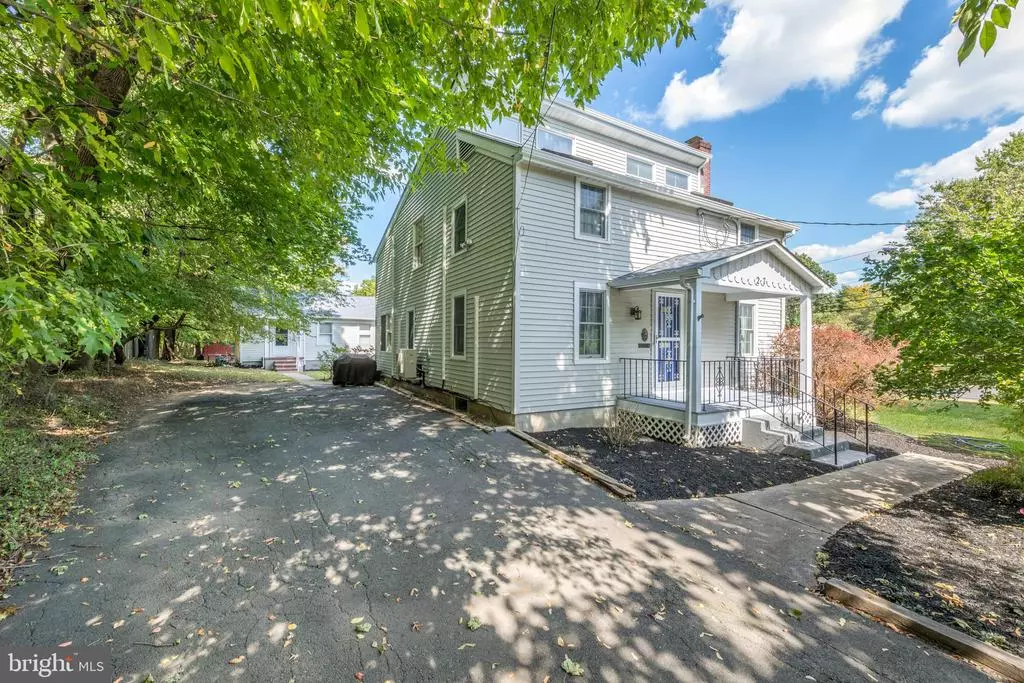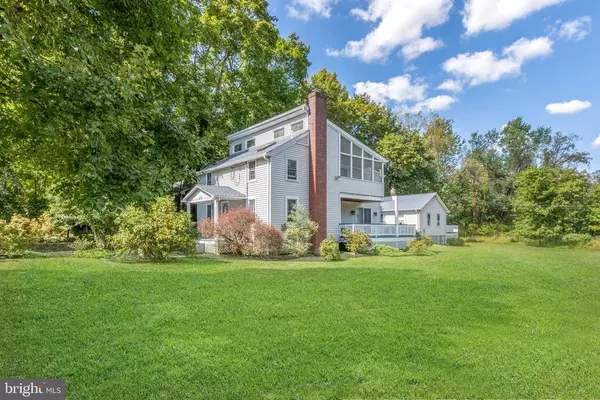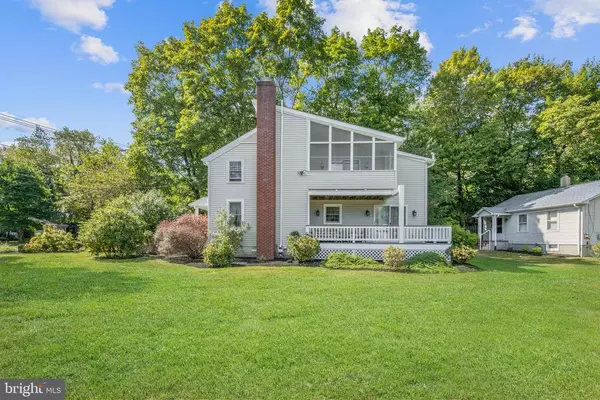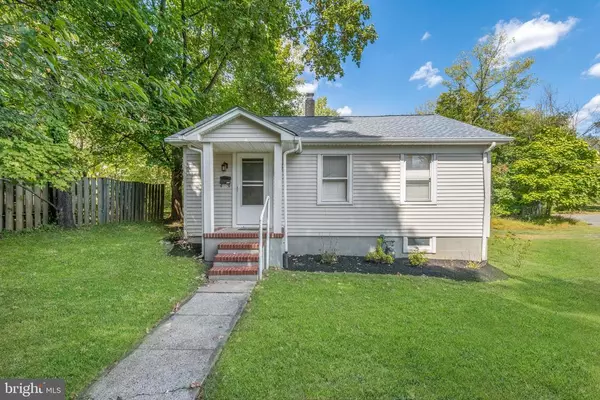$495,000
$499,500
0.9%For more information regarding the value of a property, please contact us for a free consultation.
27-A E FRANKLIN AVE Pennington, NJ 08534
2,392 SqFt
Key Details
Sold Price $495,000
Property Type Multi-Family
Sub Type Detached
Listing Status Sold
Purchase Type For Sale
Square Footage 2,392 sqft
Price per Sqft $206
Subdivision None Available
MLS Listing ID NJME290432
Sold Date 01/29/21
Style Colonial,Ranch/Rambler
HOA Y/N N
Abv Grd Liv Area 2,392
Originating Board BRIGHT
Year Built 1977
Annual Tax Amount $14,002
Tax Year 2020
Lot Size 0.405 Acres
Acres 0.4
Lot Dimensions 80.00 x 195.00 x 100.05 x 197.04
Property Description
Urban Flight? Looking for Multi-Generational Living? Looking to live in one home and get rental income from a 2nd Home? This is a truly special & rare property in one of the most-beloved neighborhoods & small towns in NJ. With two single family homes on the property with large yard, it is ideal for multi-generational living. This property provides numerous & wonderful possibilities. You can live in one residence and use the other residence as a home office or studio; or, you can live in one home, and invite loved ones or an au pair, to live, or stay, in the other; or, you can use it as a guest house; or, you can continue to use it as an income-producing property, like it is now, to help offset and reduce your overall living expenses. The possibilities, abound. The delightful three-bedroom, two-full bath home... situated in a quiet, picturesque section of Pennington Borough, boasts plenty of charm and character, throughout. Bright & sunny... it possesses hardwood floors, pocket doors, built-ins, skylights, a deck, and much more... this home awaits your own decorating style. The detached and cozy, two-bedroom, one-full bath, ranch-style home, with full kitchen, living room, and spacious private deck, possesses its' own privacy, inside and out. As you can see, this property presents a wonderful opportunity to accommodate loved ones, frequent visitors, and au pair, or, a tenant (income producing investment). Location, Location, location Just a short distance to the heart of Pennington Borough and everything it has to offer... schools, restaurants, shops, parks, & houses of worship. Kunkel Park is close-by, too. All public schools are located within 1 +/- mile from the two homes. In addition to public schools, Pennington is also home to "The Pennington School", a private, coeducational college preparatory school for day and boarding students in sixth through twelfth grades. You won't want to miss this rare opportunity to own one of the most unique properties in the historical borough of Pennington. Recent updates/improvements in the main home include: New Roof (2013); Hardwood Flooring (2013); New 200A Electric Panel (2013); Crawl Space French Drain/Sump Pump (2013); Multi-unit Inverter AC system (2014); 11 Andersen Windows (2015); Dishwasher (2015); S/S Kitchen Cooktop (2016); Gas Boiler (2016); Sump-Pump (2018); 3 Skylights. Recent updates/improvements in the second home include: New Roof (2013); Bathroom Skylight (2013); Basement Work- Footers, ground leveling, vapor barrier, and sump pump (2013); Stove/Oven (2016); Dishwasher (2017); Refrigerator (2018)... The property is conveniently located near downtown Pennington Borough, within short distance to shops, restaurants, schools, houses of worship, & banks. Quick & easy access to route 31, I-95, I-195, I-295, Trenton/Hamilton train stations, Princeton, NYC, Philly, the Jersey Shore, & the Pocono's. YOU MUST SEE IT!
Location
State NJ
County Mercer
Area Pennington Boro (21108)
Zoning R-80
Rooms
Basement Interior Access, Outside Entrance, Poured Concrete, Sump Pump
Interior
Interior Features Attic, Attic/House Fan, Breakfast Area, Built-Ins, Carpet, Ceiling Fan(s), Dining Area, Family Room Off Kitchen, Floor Plan - Traditional, Formal/Separate Dining Room, Primary Bath(s), Skylight(s), Tub Shower, Walk-in Closet(s), Water Treat System, Window Treatments, Wood Floors
Hot Water Natural Gas
Heating Baseboard - Hot Water, Central, Forced Air
Cooling Ceiling Fan(s), Multi Units, Window Unit(s)
Flooring Carpet, Ceramic Tile, Hardwood
Equipment Built-In Microwave, Cooktop, Cooktop - Down Draft, Dishwasher, Exhaust Fan, Oven - Wall, Oven/Range - Electric, Refrigerator, Stove, Washer/Dryer Stacked, Extra Refrigerator/Freezer
Fireplace N
Window Features Skylights,Sliding
Appliance Built-In Microwave, Cooktop, Cooktop - Down Draft, Dishwasher, Exhaust Fan, Oven - Wall, Oven/Range - Electric, Refrigerator, Stove, Washer/Dryer Stacked, Extra Refrigerator/Freezer
Heat Source Natural Gas
Exterior
Utilities Available Cable TV Available, Natural Gas Available, Phone Available, Sewer Available, Water Available
Water Access N
View Garden/Lawn, Street
Roof Type Asphalt
Accessibility None
Garage N
Building
Lot Description Corner, Front Yard, Level, Landscaping, Rear Yard, SideYard(s)
Foundation Active Radon Mitigation, Crawl Space
Sewer Public Sewer
Water Public
Architectural Style Colonial, Ranch/Rambler
Additional Building Above Grade, Below Grade
Structure Type Dry Wall
New Construction N
Schools
Elementary Schools Toll Gate/Grammar E.S.
Middle Schools Timberlane M.S.
High Schools Central H.S.
School District Hopewell Valley Regional Schools
Others
Tax ID 08-00104-00012
Ownership Fee Simple
SqFt Source Estimated
Acceptable Financing Cash, Conventional
Listing Terms Cash, Conventional
Financing Cash,Conventional
Special Listing Condition Standard
Read Less
Want to know what your home might be worth? Contact us for a FREE valuation!

Our team is ready to help you sell your home for the highest possible price ASAP

Bought with Elizabeth Shannon Boyle Hall • Keller Williams Real Estate-Doylestown
GET MORE INFORMATION





