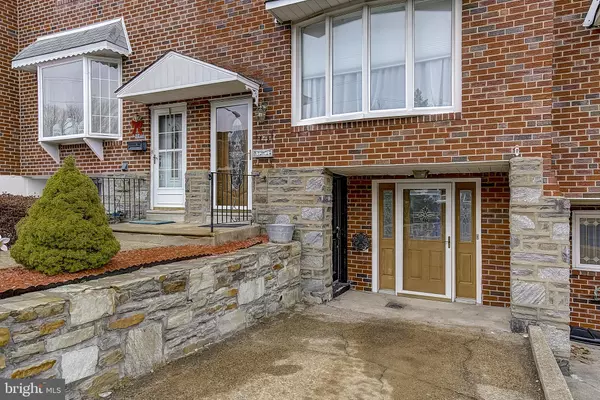$265,000
$249,900
6.0%For more information regarding the value of a property, please contact us for a free consultation.
2841 TOLBUT ST Philadelphia, PA 19136
3 Beds
1 Bath
1,853 SqFt
Key Details
Sold Price $265,000
Property Type Townhouse
Sub Type Interior Row/Townhouse
Listing Status Sold
Purchase Type For Sale
Square Footage 1,853 sqft
Price per Sqft $143
Subdivision Cottage Green
MLS Listing ID PAPH997036
Sold Date 05/17/21
Style Other
Bedrooms 3
Full Baths 1
HOA Y/N N
Abv Grd Liv Area 1,853
Originating Board BRIGHT
Year Built 1959
Annual Tax Amount $2,465
Tax Year 2021
Lot Size 1,889 Sqft
Acres 0.04
Lot Dimensions 19.87 x 95.09
Property Description
Welcome to your next home in the Winchester Park and Pennypack Woods neighborhood with driveway parking for 2 cars!! The main level offers a foyer entrance with a storm and entry door, a large well-lit living room with a bay window, and hardwood floors. A formal dining room opens to a large open concept eat-in kitchen with a breakfast bar, newly refinished cabinets, new backsplash, new built-in microwave, new vinyl flooring, and a pantry closet. The second level has a huge primary bedroom with his and hers closets, new carpets with hardwood floors underneath and a ceiling fan, plus 2 additional good sized bedrooms also with hardwood floors underneath the carpet, as well as a 3 piece ceramic tile updated bathroom. A fully finished basement has been expanded to make for a lovely den, office, or play area with a gas log fireplace, recessed hi-hat accent lighting (perfect for entertaining), a laundry room. The basement exits to the patio, a rear yard with a storage shed. Additional features include a freshly painted interior, new flooring, new plumbing, replacement windows throughout, new 6 panel doors throughout, and much, much more. Schedule an appointment today to see your next home!
Location
State PA
County Philadelphia
Area 19136 (19136)
Zoning RESIDENTIAL
Rooms
Basement Full, Fully Finished
Interior
Interior Features Kitchen - Eat-In, Pantry
Hot Water Natural Gas
Heating Forced Air
Cooling Central A/C
Fireplaces Number 1
Fireplaces Type Gas/Propane
Equipment Built-In Microwave, Dishwasher, Disposal, Refrigerator
Fireplace Y
Appliance Built-In Microwave, Dishwasher, Disposal, Refrigerator
Heat Source Natural Gas
Laundry Basement
Exterior
Garage Spaces 2.0
Water Access N
Roof Type Flat,Rubber
Accessibility None
Total Parking Spaces 2
Garage N
Building
Story 3
Sewer Public Sewer
Water Public
Architectural Style Other
Level or Stories 3
Additional Building Above Grade, Below Grade
New Construction N
Schools
Elementary Schools Robert B. Pollock
Middle Schools Austin Meehan
High Schools Abraham Lincoln
School District The School District Of Philadelphia
Others
Senior Community No
Tax ID 572049320
Ownership Fee Simple
SqFt Source Assessor
Special Listing Condition Standard
Read Less
Want to know what your home might be worth? Contact us for a FREE valuation!

Our team is ready to help you sell your home for the highest possible price ASAP

Bought with Danielle Ogunkoya • Keller Williams Real Estate Tri-County

GET MORE INFORMATION





