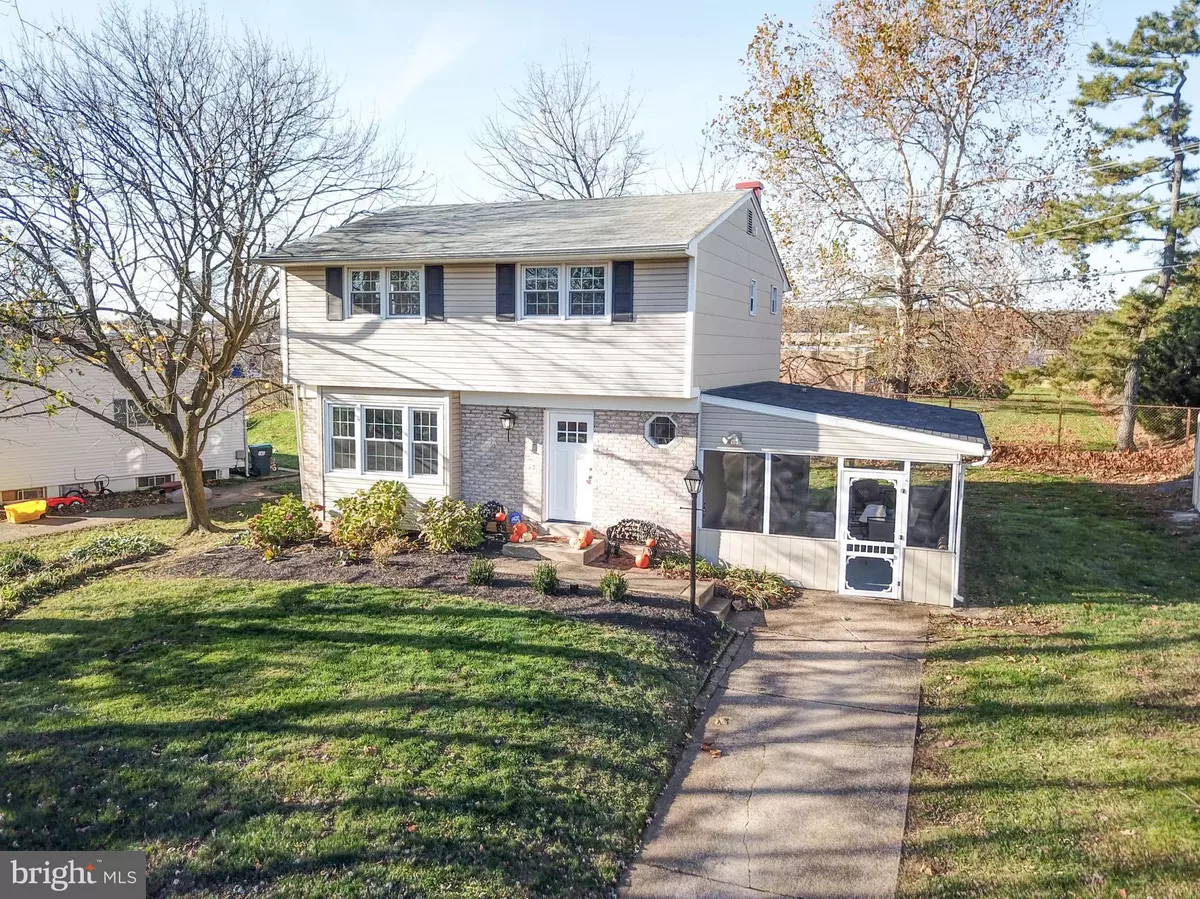$282,500
$282,500
For more information regarding the value of a property, please contact us for a free consultation.
116 BREWSTER DR Newark, DE 19711
4 Beds
2 Baths
1,425 SqFt
Key Details
Sold Price $282,500
Property Type Single Family Home
Sub Type Detached
Listing Status Sold
Purchase Type For Sale
Square Footage 1,425 sqft
Price per Sqft $198
Subdivision Sycamore Gardens
MLS Listing ID DENC513088
Sold Date 01/05/21
Style Colonial
Bedrooms 4
Full Baths 1
Half Baths 1
HOA Y/N N
Abv Grd Liv Area 1,425
Originating Board BRIGHT
Year Built 1957
Annual Tax Amount $2,053
Tax Year 2020
Lot Size 7,841 Sqft
Acres 0.18
Lot Dimensions 87.10 x 97.50
Property Description
WOW! This beautiful home in the established neighborhood of Sycamore Gardens is a buyer's dream. The home is conveniently located near major roadways, popular local restaurants, and shopping making your commute a breeze. The beautiful mature trees add to the homes incredible curb appeal, and the charm doesn't stop there! Inside, you will be wowed by the warm neutral paint color, beautiful original hardwood flooring and recessed lighting that all continue throughout the home. In addition to a bright and cozy living space, the main floor includes a formal dining room as well as a fully renovated eat-in kitchen boasting beautiful tile flooring, white cabinetry, quartz countertops, white subway tile backsplash and stainless steel appliances. Right off the kitchen you'll find a powder room and access to your screened in porch! Upstairs, the home has 4 spacious bedrooms as well as a beautifully updated full hall bathroom. Don't forget to make your way to the basement to check out the versatile flex space with limitless use potential, as well as a massive storage area and laundry space! This gem of a home will not last long in today's market, rush to schedule your tour before it's gone! *More in agent remarks!
Location
State DE
County New Castle
Area Newark/Glasgow (30905)
Zoning NC6.5
Rooms
Other Rooms Dining Room, Primary Bedroom, Bedroom 2, Bedroom 3, Kitchen, Family Room, Basement, Bedroom 1, Full Bath, Half Bath
Basement Full, Unfinished
Interior
Hot Water Natural Gas
Heating Hot Water
Cooling Central A/C
Flooring Hardwood
Furnishings No
Fireplace N
Heat Source Natural Gas
Laundry Basement
Exterior
Exterior Feature Screened, Porch(es)
Garage Spaces 2.0
Water Access N
Roof Type Shingle
Accessibility None
Porch Screened, Porch(es)
Total Parking Spaces 2
Garage N
Building
Story 2
Sewer Public Sewer
Water Public
Architectural Style Colonial
Level or Stories 2
Additional Building Above Grade, Below Grade
New Construction N
Schools
School District Christina
Others
Pets Allowed Y
Senior Community No
Tax ID 08-054.40-012
Ownership Fee Simple
SqFt Source Assessor
Horse Property N
Special Listing Condition Standard
Pets Allowed No Pet Restrictions
Read Less
Want to know what your home might be worth? Contact us for a FREE valuation!

Our team is ready to help you sell your home for the highest possible price ASAP

Bought with Rosa Catalano • BHHS Fox & Roach - Hockessin

GET MORE INFORMATION





