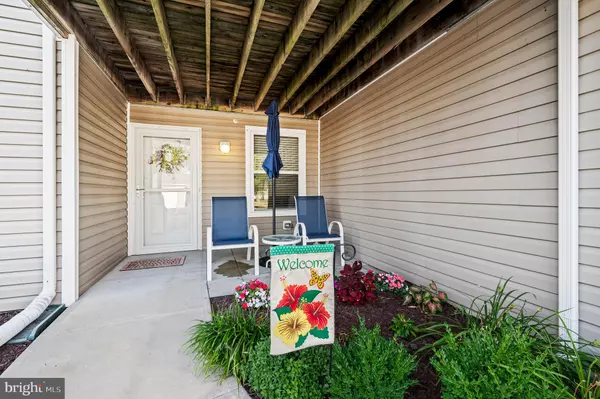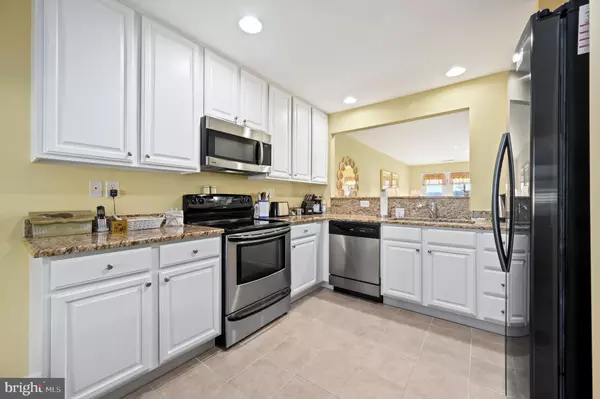$245,000
$249,000
1.6%For more information regarding the value of a property, please contact us for a free consultation.
37460 PETTINARO DR #6801 Ocean View, DE 19970
2 Beds
2 Baths
1,200 SqFt
Key Details
Sold Price $245,000
Property Type Condo
Sub Type Condo/Co-op
Listing Status Sold
Purchase Type For Sale
Square Footage 1,200 sqft
Price per Sqft $204
Subdivision Bethany Bay
MLS Listing ID DESU164254
Sold Date 08/31/20
Style Coastal,Unit/Flat
Bedrooms 2
Full Baths 2
Condo Fees $213/mo
HOA Fees $88/qua
HOA Y/N Y
Abv Grd Liv Area 1,200
Originating Board BRIGHT
Year Built 2010
Annual Tax Amount $664
Tax Year 2020
Lot Dimensions 0.00 x 0.00
Property Sub-Type Condo/Co-op
Location
State DE
County Sussex
Area Baltimore Hundred (31001)
Zoning RESIDENTIAL
Rooms
Main Level Bedrooms 2
Interior
Hot Water Electric
Heating Heat Pump(s)
Cooling Central A/C
Flooring Carpet, Ceramic Tile
Fireplaces Number 1
Fireplaces Type Electric
Furnishings Yes
Fireplace Y
Heat Source Electric
Exterior
Exterior Feature Porch(es), Screened, Patio(s)
Parking Features Garage - Front Entry
Garage Spaces 1.0
Amenities Available Basketball Courts, Bike Trail, Boat Dock/Slip, Boat Ramp, Common Grounds, Fitness Center, Golf Course Membership Available, Jog/Walk Path, Pier/Dock, Pool - Outdoor, Tennis Courts, Tot Lots/Playground, Volleyball Courts, Water/Lake Privileges
Water Access N
View Creek/Stream
Accessibility 32\"+ wide Doors
Porch Porch(es), Screened, Patio(s)
Total Parking Spaces 1
Garage Y
Building
Lot Description Stream/Creek
Story 1
Unit Features Garden 1 - 4 Floors
Sewer Public Sewer
Water Public
Architectural Style Coastal, Unit/Flat
Level or Stories 1
Additional Building Above Grade, Below Grade
New Construction N
Schools
School District Indian River
Others
HOA Fee Include Common Area Maintenance,Ext Bldg Maint,Insurance,Lawn Maintenance,Management,Pier/Dock Maintenance,Pool(s),Recreation Facility,Reserve Funds,Snow Removal,Trash,Water
Senior Community No
Tax ID 134-08.00-42.00-68-1
Ownership Condominium
Acceptable Financing Cash, Conventional
Listing Terms Cash, Conventional
Financing Cash,Conventional
Special Listing Condition Standard
Read Less
Want to know what your home might be worth? Contact us for a FREE valuation!

Our team is ready to help you sell your home for the highest possible price ASAP

Bought with SHELBY SMITH • Keller Williams Realty
GET MORE INFORMATION





