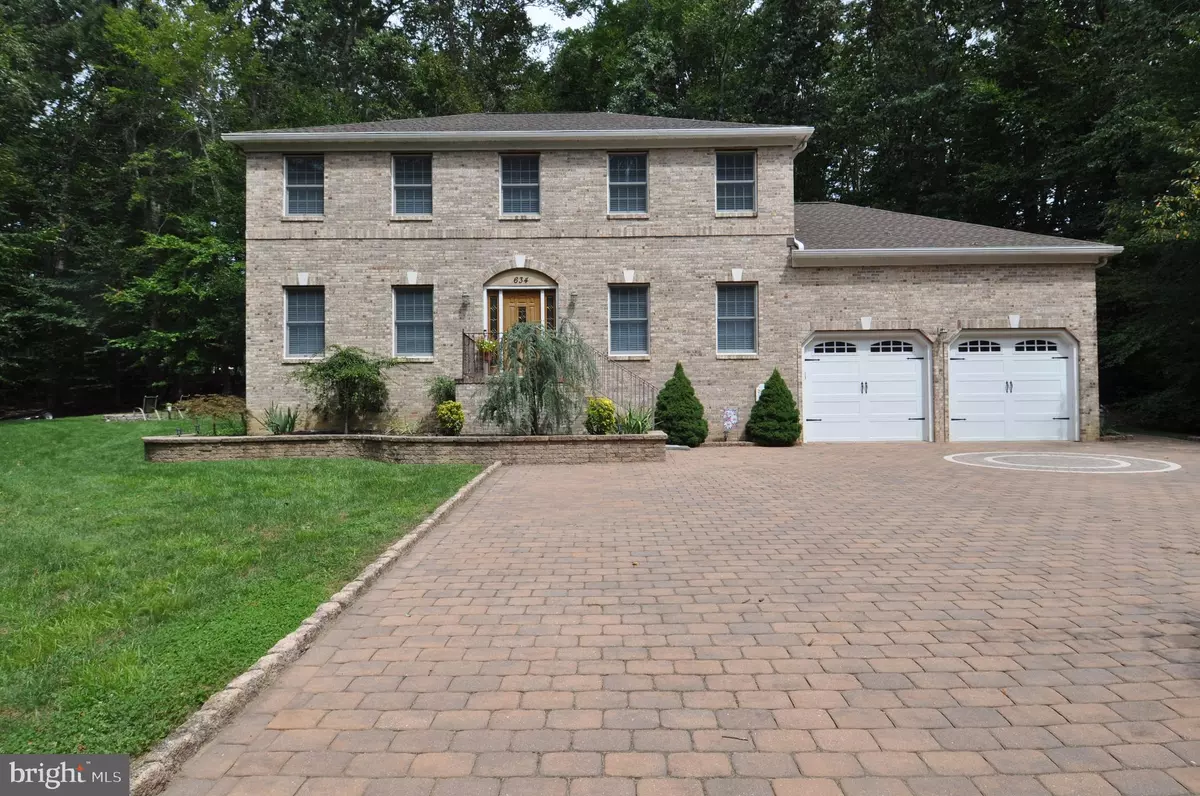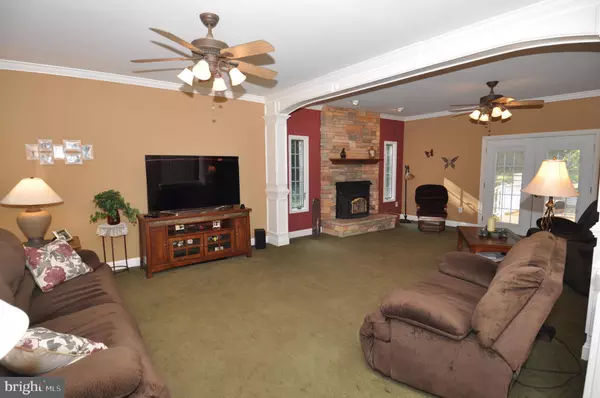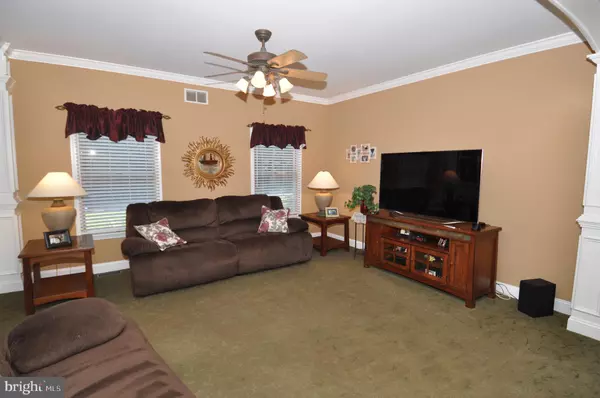$450,000
$430,000
4.7%For more information regarding the value of a property, please contact us for a free consultation.
634 HANOVER DR Wrightstown, NJ 08562
4 Beds
3 Baths
2,394 SqFt
Key Details
Sold Price $450,000
Property Type Single Family Home
Sub Type Detached
Listing Status Sold
Purchase Type For Sale
Square Footage 2,394 sqft
Price per Sqft $187
Subdivision Hanover Hills
MLS Listing ID NJBL380210
Sold Date 10/30/20
Style Colonial
Bedrooms 4
Full Baths 2
Half Baths 1
HOA Y/N N
Abv Grd Liv Area 2,394
Originating Board BRIGHT
Year Built 1999
Annual Tax Amount $8,829
Tax Year 2019
Lot Size 0.854 Acres
Acres 0.85
Lot Dimensions 0.00 x 0.00
Property Description
You will be impressed from the moment you drive up the paver driveway to find this 4 bedroom, 2.5 bath, 2 car garage, and full basement; which is sitting on a private lot surrounded by nature. Fasolino built home with custom work throughout. The first floor invites you in with a double family room with custom trim divide and dining room just off the kitchen. The kitchen is the focal point of the home with two-tone custom cabinets with a blend of granite and Corian countertops and an elongated entertaining island. A half bath and laundry room complete the first floor. The second floor offers 3 generous size bedrooms, a full bath, and plus a master suite with a private bath. The basement is full and partially finished. Extras include a newer roof, HVAC system, and hot water heater. The kitchen and bathrooms are all updated. You will not be disappointed.
Location
State NJ
County Burlington
Area North Hanover Twp (20326)
Zoning RESIDENTIAL
Rooms
Other Rooms Living Room, Dining Room, Primary Bedroom, Bedroom 2, Bedroom 3, Kitchen, Family Room, Foyer, Bedroom 1
Basement Partially Finished
Interior
Interior Features Ceiling Fan(s), Kitchen - Eat-In, Primary Bath(s), Walk-in Closet(s), Wood Floors
Hot Water Electric
Heating Heat Pump - Electric BackUp
Cooling Central A/C
Flooring Carpet, Hardwood, Ceramic Tile
Fireplaces Number 1
Fireplaces Type Wood, Insert
Equipment Built-In Microwave, Cooktop, Dishwasher, Dryer, Oven - Double, Refrigerator, Stainless Steel Appliances, Washer
Fireplace Y
Appliance Built-In Microwave, Cooktop, Dishwasher, Dryer, Oven - Double, Refrigerator, Stainless Steel Appliances, Washer
Heat Source Electric, Central
Laundry Main Floor
Exterior
Exterior Feature Deck(s)
Parking Features Garage Door Opener, Inside Access, Garage - Front Entry
Garage Spaces 6.0
Utilities Available Cable TV
Water Access N
Roof Type Asphalt
Accessibility None
Porch Deck(s)
Attached Garage 2
Total Parking Spaces 6
Garage Y
Building
Story 2
Sewer Community Septic Tank, Private Septic Tank
Water Private
Architectural Style Colonial
Level or Stories 2
Additional Building Above Grade, Below Grade
New Construction N
Schools
Elementary Schools Cb Lamb
Middle Schools Northern Burl. Co. Reg. Jr. M.S.
High Schools Northern Burl. Co. Reg. Sr. H.S.
School District Northern Burlington Count Schools
Others
Senior Community No
Tax ID 26-00400-00098
Ownership Fee Simple
SqFt Source Assessor
Acceptable Financing Cash, Conventional
Listing Terms Cash, Conventional
Financing Cash,Conventional
Special Listing Condition Standard
Read Less
Want to know what your home might be worth? Contact us for a FREE valuation!

Our team is ready to help you sell your home for the highest possible price ASAP

Bought with Joan D Martinez • RE/MAX Tri County

GET MORE INFORMATION





