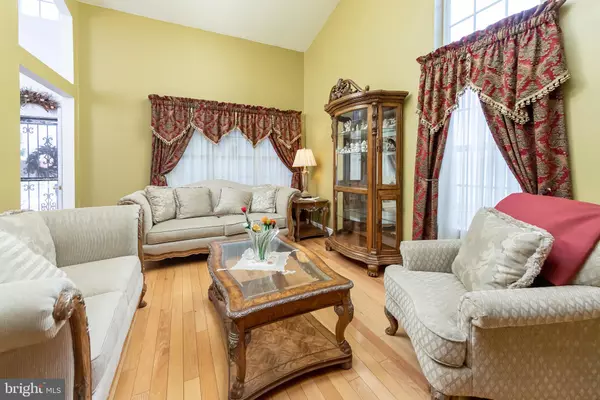$290,000
$275,000
5.5%For more information regarding the value of a property, please contact us for a free consultation.
124 GLASSWYCKE DR Glassboro, NJ 08028
3 Beds
3 Baths
1,970 SqFt
Key Details
Sold Price $290,000
Property Type Single Family Home
Sub Type Detached
Listing Status Sold
Purchase Type For Sale
Square Footage 1,970 sqft
Price per Sqft $147
Subdivision Glasswycke
MLS Listing ID NJGL2009238
Sold Date 03/24/22
Style Other
Bedrooms 3
Full Baths 2
Half Baths 1
HOA Y/N N
Abv Grd Liv Area 1,970
Originating Board BRIGHT
Year Built 1991
Annual Tax Amount $6,895
Tax Year 2021
Lot Size 0.290 Acres
Acres 0.29
Lot Dimensions 0.00 x 0.00
Property Description
Looking for a home on a premium lot with limitless potential, welcome to 124 Glasswycke Drive! This lovely 3 bedroom and 2 1/2 bath home is located in the desirable neighborhood of Glasswycke. As you enter the two story foyer it features beautiful hardwood floors. The vaulted ceilings in the living room and windows give plenty of natural light. The open floor plan promotes an easy flow from the kitchen to both the family room and dining room. The eat-in kitchen has plenty of room for cooking and gatherings. The family room is located off of the kitchen and has brand new sliding glass doors that will lead you to the huge backyard. This outdoor space has a wooded rear yard that gives you privacy when relaxing or entertaining. Upstairs you will find a spacious master bedroom with a walk-in closet and a private bath with garden tub. Only minutes away from Rowan University, restaurants, shopping and Route 55. This home is priced to sell and won't last long! Don't miss out on this great opportunity!
Location
State NJ
County Gloucester
Area Glassboro Boro (20806)
Zoning R5
Rooms
Other Rooms Living Room, Dining Room, Primary Bedroom, Bedroom 2, Bedroom 3, Kitchen, Family Room, Laundry, Full Bath, Half Bath
Interior
Hot Water Natural Gas
Heating Forced Air
Cooling Central A/C
Flooring Ceramic Tile, Carpet, Hardwood
Fireplace N
Heat Source Natural Gas
Laundry Main Floor
Exterior
Garage Spaces 2.0
Water Access N
View Trees/Woods
Roof Type Shingle
Accessibility None
Total Parking Spaces 2
Garage N
Building
Lot Description Premium
Story 2
Foundation Crawl Space
Sewer Public Sewer
Water Public
Architectural Style Other
Level or Stories 2
Additional Building Above Grade, Below Grade
New Construction N
Schools
Elementary Schools Bowe School
Middle Schools Glassboro Intermediate
High Schools Glassboro H.S.
School District Glassboro Public Schools
Others
Senior Community No
Tax ID 06-00411 25-00021
Ownership Fee Simple
SqFt Source Assessor
Special Listing Condition In Foreclosure
Read Less
Want to know what your home might be worth? Contact us for a FREE valuation!

Our team is ready to help you sell your home for the highest possible price ASAP

Bought with Desiree A DiDonato • Century 21 Rauh & Johns
GET MORE INFORMATION





