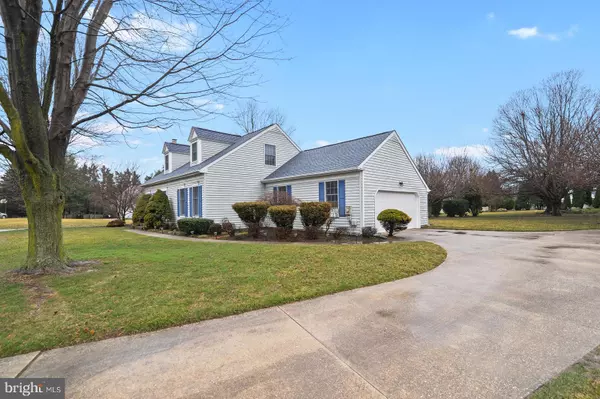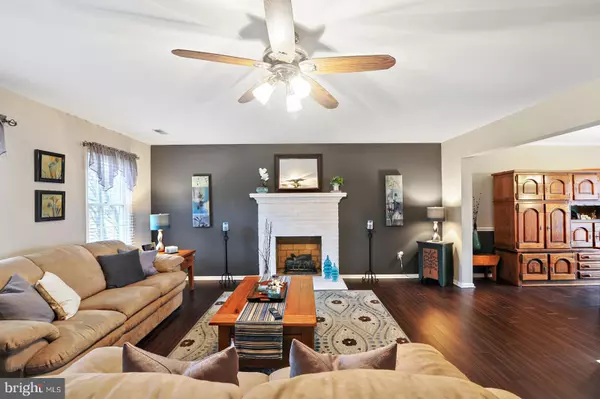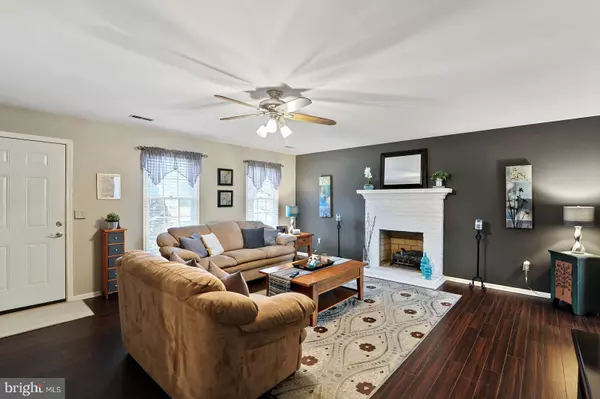$322,000
$322,000
For more information regarding the value of a property, please contact us for a free consultation.
401 FALCON DRIVE Camden, DE 19934
4 Beds
2 Baths
1,959 SqFt
Key Details
Sold Price $322,000
Property Type Single Family Home
Sub Type Detached
Listing Status Sold
Purchase Type For Sale
Square Footage 1,959 sqft
Price per Sqft $164
Subdivision Eagles Nest
MLS Listing ID DEKT247230
Sold Date 04/30/21
Style Cape Cod
Bedrooms 4
Full Baths 2
HOA Fees $2/ann
HOA Y/N Y
Abv Grd Liv Area 1,959
Originating Board BRIGHT
Year Built 1993
Annual Tax Amount $992
Tax Year 2020
Lot Size 0.350 Acres
Acres 0.35
Property Description
Welcome home to the highly desirable community of Eagles Nest! This wonderful, move-in ready, 4 bedroom, 2 bathroom home, situated on a large corner lot at the beginning of a cul-de-sac, features a large living room with gas fireplace, a formal dining room with access to the spacious deck and beautiful backyard, eat-in kitchen with lovely white cabinets, granite counters, and black appliances with gas cooking. The main floor laundry room is conveniently located off the kitchen and has a laundry tub and pantry space. The master bedroom, with two large closets, is located on the first floor along with the second bedroom and full bathroom. Upstairs is where you will find the very roomy third and fourth bedrooms, and a shared hall bath featuring marble tiled floor. The beautiful hardwood floors carry throughout the living room, dining room, kitchen, first floor bathroom, upstairs bedrooms, and hallways. Other features include a brand new roof with transferable warranty, dehumidifier and sump pump in the crawl space, washer & dryer, low maintenance landscaping, and much much more, are just a few more reasons to add this beauty to your home tour today! Located in the Caesar Rodney School District, this gem is within minutes of shopping, restaurants, Dover Air Force Base, a quick commute to the Delaware beaches and easy access to both Rt. 1 and Rt. 13.
Location
State DE
County Kent
Area Caesar Rodney (30803)
Zoning RS1
Rooms
Other Rooms Living Room, Dining Room, Primary Bedroom, Bedroom 2, Bedroom 3, Bedroom 4, Kitchen, Full Bath
Main Level Bedrooms 2
Interior
Interior Features Breakfast Area, Carpet, Ceiling Fan(s), Chair Railings, Crown Moldings, Formal/Separate Dining Room, Kitchen - Eat-In, Kitchen - Table Space, Tub Shower, Upgraded Countertops, Wood Floors
Hot Water Natural Gas
Heating Forced Air
Cooling Central A/C
Flooring Carpet, Hardwood, Marble
Fireplaces Number 1
Fireplaces Type Brick, Gas/Propane
Equipment Dishwasher, Disposal, Oven/Range - Gas, Range Hood, Refrigerator, Dryer - Electric, Washer
Furnishings No
Fireplace Y
Appliance Dishwasher, Disposal, Oven/Range - Gas, Range Hood, Refrigerator, Dryer - Electric, Washer
Heat Source Natural Gas
Laundry Main Floor
Exterior
Parking Features Garage - Side Entry
Garage Spaces 2.0
Utilities Available Cable TV Available
Water Access N
Roof Type Shingle
Accessibility None
Attached Garage 2
Total Parking Spaces 2
Garage Y
Building
Lot Description Front Yard, Landscaping, Rear Yard, SideYard(s)
Story 1.5
Foundation Crawl Space
Sewer Public Sewer
Water Public
Architectural Style Cape Cod
Level or Stories 1.5
Additional Building Above Grade
New Construction N
Schools
Elementary Schools Allen Frear
Middle Schools F Neil Postlethwait
High Schools Caesar Rodney
School District Caesar Rodney
Others
HOA Fee Include Common Area Maintenance,Snow Removal
Senior Community No
Tax ID NM-00-09420-03-0600-000
Ownership Fee Simple
SqFt Source Estimated
Acceptable Financing FHA, Conventional, USDA, VA
Horse Property N
Listing Terms FHA, Conventional, USDA, VA
Financing FHA,Conventional,USDA,VA
Special Listing Condition Standard
Read Less
Want to know what your home might be worth? Contact us for a FREE valuation!

Our team is ready to help you sell your home for the highest possible price ASAP

Bought with Michael Leahy • Tri-County Realty

GET MORE INFORMATION





