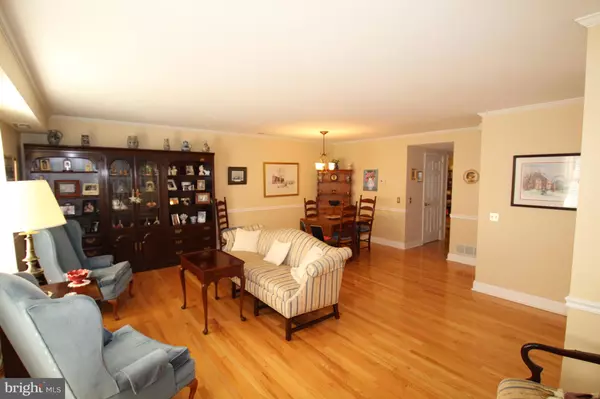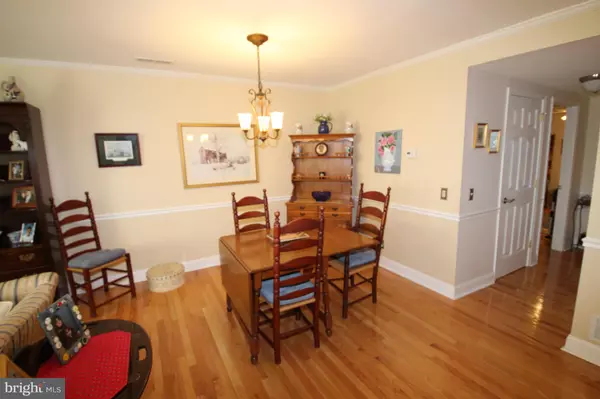$245,000
$249,900
2.0%For more information regarding the value of a property, please contact us for a free consultation.
147 E 3RD ST New Castle, DE 19720
4 Beds
2 Baths
2,090 SqFt
Key Details
Sold Price $245,000
Property Type Condo
Sub Type Condo/Co-op
Listing Status Sold
Purchase Type For Sale
Square Footage 2,090 sqft
Price per Sqft $117
Subdivision Old New Castle
MLS Listing ID DENC508106
Sold Date 05/10/21
Style Colonial
Bedrooms 4
Full Baths 2
Condo Fees $145/mo
HOA Y/N N
Abv Grd Liv Area 2,090
Originating Board BRIGHT
Year Built 1987
Annual Tax Amount $3,026
Tax Year 2020
Property Description
BACK ON THE MARKET. THROUGH NO FAULT OF THE SELLER, BUYER'S FINANCING FELL THROUGH. Beautiful and spacious condo in the heart of the Historic District in Old New Castle. The flexible floor plan allows for 2 to 4 bedrooms. The main level features an open living room/dining room area, kitchen and 2 bedrooms. Owners are using the 2 bedrooms as an office and a den. The remodelled kitchen features newer cabinets, stainless steel appliances, solid surface counters and tile floor and backsplash. There are hardwood floors throughout the main level, crown molding and chair rail. There is also an updated full bath on the main level. The upper level features the master bedroom and a 2nd bedroom. Both are large rooms and have walk-in closets. The master bath also have been updated. The tiled laundry room is also on the same level as the master bedroom. There is also a storage area in the basement of the building. This unit has one assigned space in the parking lot. There are some extra unassigned spaces. Seller is offering a 1 year 2-10 Home Warranty. Make your appointment today to see this special condo.
Location
State DE
County New Castle
Area New Castle/Red Lion/Del.City (30904)
Zoning HR
Rooms
Other Rooms Primary Bedroom, Bedroom 2, Bedroom 3, Kitchen, Den, Great Room, Laundry
Basement Outside Entrance, Unfinished
Main Level Bedrooms 2
Interior
Interior Features Carpet, Ceiling Fan(s), Chair Railings, Combination Dining/Living, Crown Moldings, Pantry, Primary Bath(s), Upgraded Countertops, Walk-in Closet(s), Window Treatments, Wood Floors
Hot Water Electric
Heating Forced Air
Cooling Central A/C
Equipment Built-In Microwave, Dishwasher, Disposal, Dryer - Electric, Icemaker, Oven/Range - Electric, Refrigerator, Washer, Water Heater
Appliance Built-In Microwave, Dishwasher, Disposal, Dryer - Electric, Icemaker, Oven/Range - Electric, Refrigerator, Washer, Water Heater
Heat Source Natural Gas
Exterior
Amenities Available Common Grounds
Water Access N
Accessibility None
Garage N
Building
Story 2
Unit Features Garden 1 - 4 Floors
Sewer Public Sewer
Water Public
Architectural Style Colonial
Level or Stories 2
Additional Building Above Grade, Below Grade
New Construction N
Schools
School District Colonial
Others
HOA Fee Include Common Area Maintenance,Ext Bldg Maint,Insurance,Lawn Maintenance
Senior Community No
Tax ID 21015.20065C0005
Ownership Condominium
Special Listing Condition Standard
Read Less
Want to know what your home might be worth? Contact us for a FREE valuation!

Our team is ready to help you sell your home for the highest possible price ASAP

Bought with Peter Meyer • Meyer & Meyer Realty

GET MORE INFORMATION





