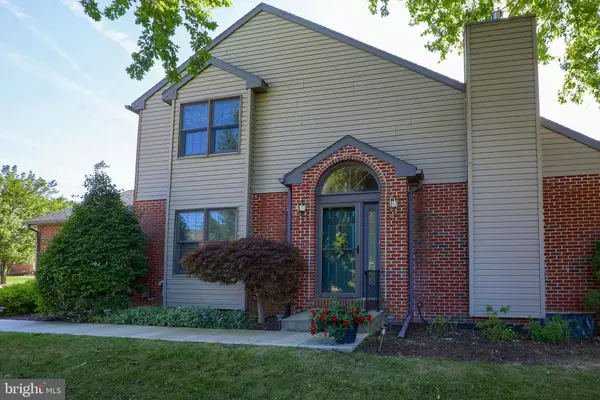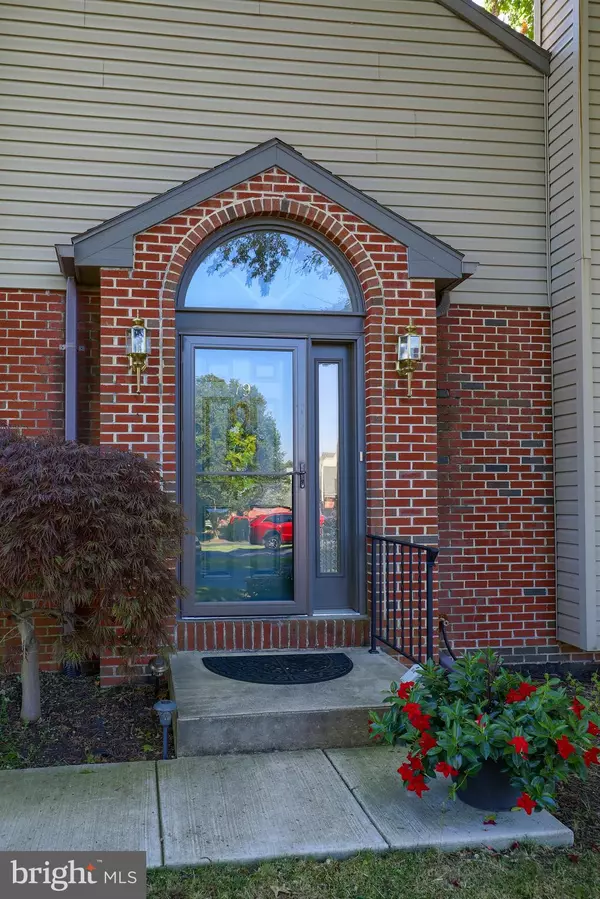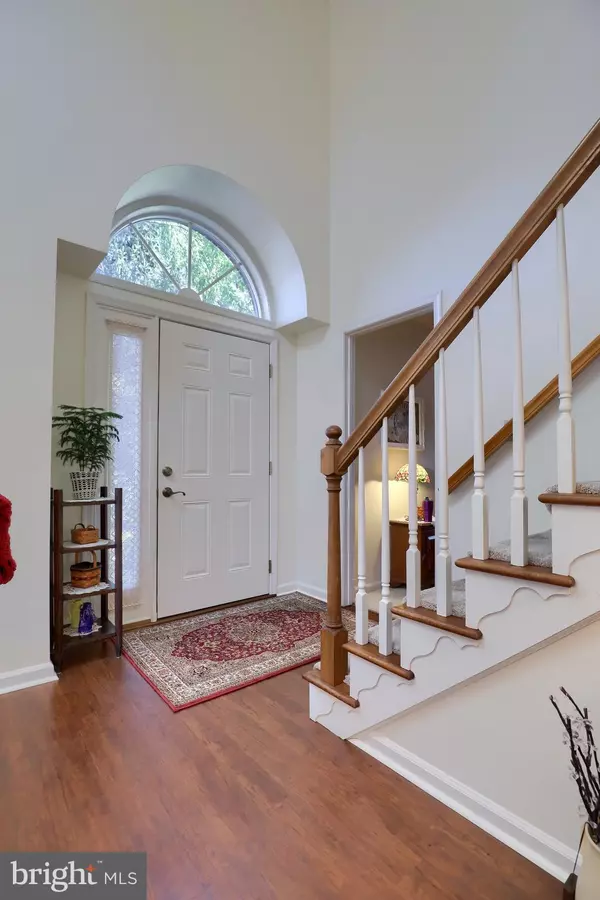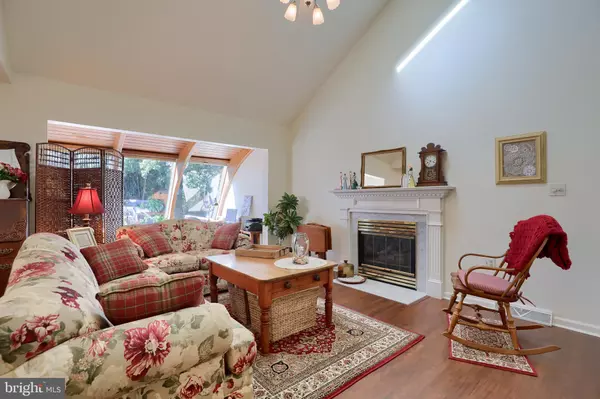$217,000
$209,900
3.4%For more information regarding the value of a property, please contact us for a free consultation.
79 JEAN LO WAY York, PA 17406
3 Beds
3 Baths
1,907 SqFt
Key Details
Sold Price $217,000
Property Type Condo
Sub Type Condo/Co-op
Listing Status Sold
Purchase Type For Sale
Square Footage 1,907 sqft
Price per Sqft $113
Subdivision Avalong Place
MLS Listing ID PAYK144004
Sold Date 10/15/20
Style Colonial,Contemporary
Bedrooms 3
Full Baths 3
Condo Fees $230/mo
HOA Y/N N
Abv Grd Liv Area 1,907
Originating Board BRIGHT
Year Built 1989
Annual Tax Amount $4,392
Tax Year 2020
Property Description
You'll love the location of this open and spacious 3BR, 3BA end-unit in Avalong Place. Only minutes to I83, Rt30, York Galleria, restaurants, recreations and more. Just a short walk away is Springettsbury Township Park where you'll enjoy tennis courts, a sports field, amphitheater, playground and many community events. Owners have spent many thousands to make this a ready to move in sanctuary with 4 season sunroom, oversized deck with Sunsetter awning, cathedral ceilings, skylights, granite kitchen counters, 1st floor laundry, 1st floor master bedroom suite that is now used as a family room, wide stairway and updated blinds in most rooms. Enjoy an even larger master bedroom suite on 2nd floor before the steps become a hassle then switch to 1st floor living. Take a break from snow removal, lawn care and most exterior work! This is a beauty at $209,900. All offers presented to seller at 4pm Monday, August 31st and thereafter within 2 days of receipt. Make sure your agent shows you the list of updates, special features and important APCOA information located in docs. Agents-please be sure to read agent remarks. Possession no sooner than October 15th.
Location
State PA
County York
Area Springettsbury Twp (15246)
Zoning RES
Direction West
Rooms
Other Rooms Living Room, Dining Room, Primary Bedroom, Bedroom 3, Kitchen, Sun/Florida Room, Primary Bathroom, Full Bath
Basement Full
Main Level Bedrooms 1
Interior
Interior Features Ceiling Fan(s), Dining Area, Entry Level Bedroom, Floor Plan - Open, Kitchen - Eat-In, Primary Bath(s), Recessed Lighting, Skylight(s), Soaking Tub, Tub Shower, Upgraded Countertops, Walk-in Closet(s)
Hot Water Natural Gas
Heating Forced Air
Cooling Central A/C, Ceiling Fan(s)
Flooring Ceramic Tile, Laminated, Partially Carpeted, Vinyl
Fireplaces Number 1
Fireplaces Type Gas/Propane, Fireplace - Glass Doors
Equipment Built-In Microwave, Dishwasher, Disposal, Dryer - Electric, Oven/Range - Electric, Refrigerator, Washer, Water Heater
Fireplace Y
Window Features Skylights,Insulated
Appliance Built-In Microwave, Dishwasher, Disposal, Dryer - Electric, Oven/Range - Electric, Refrigerator, Washer, Water Heater
Heat Source Natural Gas
Laundry Has Laundry, Main Floor
Exterior
Exterior Feature Deck(s)
Parking Features Garage Door Opener, Garage - Front Entry
Garage Spaces 4.0
Utilities Available Cable TV Available, Electric Available, Natural Gas Available, Phone Available, Sewer Available, Water Available
Amenities Available None
Water Access N
View Garden/Lawn
Roof Type Architectural Shingle
Street Surface Access - Above Grade,Paved
Accessibility None
Porch Deck(s)
Road Frontage Private
Attached Garage 2
Total Parking Spaces 4
Garage Y
Building
Lot Description Backs - Open Common Area, Backs to Trees, Landscaping, Trees/Wooded
Story 2
Foundation Block
Sewer Public Sewer
Water Public
Architectural Style Colonial, Contemporary
Level or Stories 2
Additional Building Above Grade, Below Grade
Structure Type Cathedral Ceilings
New Construction N
Schools
School District Central York
Others
Pets Allowed Y
HOA Fee Include Lawn Maintenance,Snow Removal,Ext Bldg Maint,Common Area Maintenance,Road Maintenance,Trash
Senior Community No
Tax ID 46-000-37-0101-A0-C0039
Ownership Condominium
Security Features Smoke Detector,Carbon Monoxide Detector(s)
Acceptable Financing Cash, Conventional
Listing Terms Cash, Conventional
Financing Cash,Conventional
Special Listing Condition Standard
Pets Allowed Dogs OK
Read Less
Want to know what your home might be worth? Contact us for a FREE valuation!

Our team is ready to help you sell your home for the highest possible price ASAP

Bought with Benjamin Shaw • Iron Valley Real Estate of York County

GET MORE INFORMATION





