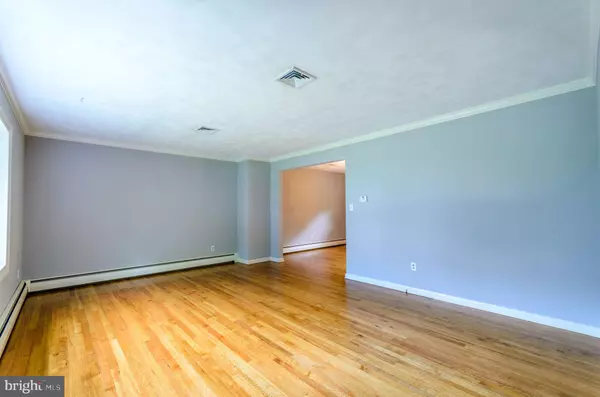$240,000
$240,000
For more information regarding the value of a property, please contact us for a free consultation.
391 ALLEGHENY DR York, PA 17402
3 Beds
2 Baths
1,720 SqFt
Key Details
Sold Price $240,000
Property Type Single Family Home
Sub Type Detached
Listing Status Sold
Purchase Type For Sale
Square Footage 1,720 sqft
Price per Sqft $139
Subdivision Arlington Park
MLS Listing ID PAYK142920
Sold Date 09/30/20
Style Ranch/Rambler
Bedrooms 3
Full Baths 1
Half Baths 1
HOA Y/N N
Abv Grd Liv Area 1,300
Originating Board BRIGHT
Year Built 1972
Annual Tax Amount $4,363
Tax Year 2020
Lot Size 0.567 Acres
Acres 0.57
Property Description
Beautiful charming rancher on over a half acre lot with stream! You will enjoy the stunning presentation of freshly refinished hardwood floors and fresh paint, both professionally done! Fine finishes of picture framing, chair rail, crown molding set this rancher apart form the norm! Plan to prepare your finest meals in the updated kitchen with all stainless appliances, brushed nickol fixtures, and white cabinetry! The large family room with fireplace provides wonderful opportunity for entertaining and family gatherings, and leads to a very large backyard and offers a large covered patio! Newer replacement windows and garage door. Brand new professionally built bridge across stream will provide years of maintenance freedom! This Arlington Park gem will not last long on the market...plan to make it yours today!
Location
State PA
County York
Area York Twp (15254)
Zoning RESIDENTIAL
Rooms
Other Rooms Living Room, Dining Room, Bedroom 2, Bedroom 3, Kitchen, Family Room, Foyer, Bedroom 1, Half Bath
Basement Heated, Partially Finished, Walkout Level
Main Level Bedrooms 3
Interior
Interior Features Chair Railings, Crown Moldings, Dining Area, Kitchen - Eat-In, Wood Floors
Hot Water Natural Gas
Heating Baseboard - Hot Water
Cooling Central A/C
Flooring Hardwood
Fireplaces Number 1
Fireplaces Type Gas/Propane, Wood
Equipment Dishwasher, Dryer - Electric, Microwave, Oven/Range - Gas, Refrigerator, Stainless Steel Appliances, Washer
Fireplace Y
Window Features Bay/Bow,Insulated,Replacement
Appliance Dishwasher, Dryer - Electric, Microwave, Oven/Range - Gas, Refrigerator, Stainless Steel Appliances, Washer
Heat Source Natural Gas
Exterior
Exterior Feature Patio(s)
Parking Features Garage - Rear Entry
Garage Spaces 2.0
Water Access N
Roof Type Architectural Shingle
Accessibility None
Porch Patio(s)
Attached Garage 2
Total Parking Spaces 2
Garage Y
Building
Lot Description Backs to Trees, Level, Sloping, Stream/Creek
Story 1
Sewer Public Sewer
Water Public
Architectural Style Ranch/Rambler
Level or Stories 1
Additional Building Above Grade, Below Grade
New Construction N
Schools
Middle Schools Dallastown Area
High Schools Dallastown Area
School District Dallastown Area
Others
Senior Community No
Tax ID 54-000-10-0196-00-00000
Ownership Fee Simple
SqFt Source Assessor
Acceptable Financing Cash, Conventional, FHA, VA, USDA
Listing Terms Cash, Conventional, FHA, VA, USDA
Financing Cash,Conventional,FHA,VA,USDA
Special Listing Condition Standard
Read Less
Want to know what your home might be worth? Contact us for a FREE valuation!

Our team is ready to help you sell your home for the highest possible price ASAP

Bought with Mark Flinchbaugh • RE/MAX Patriots

GET MORE INFORMATION





