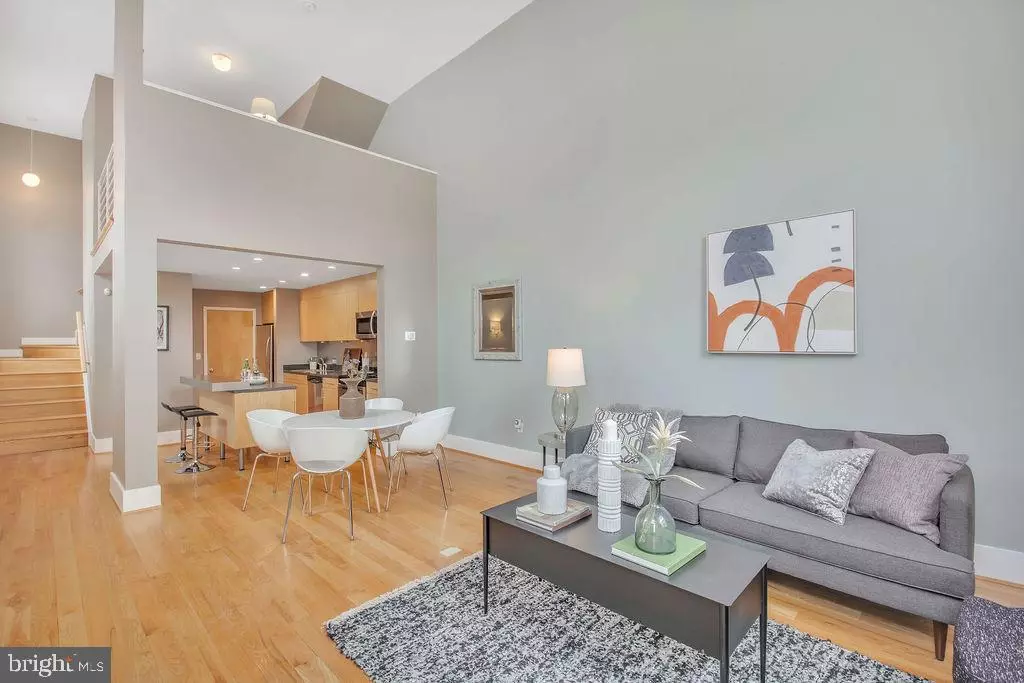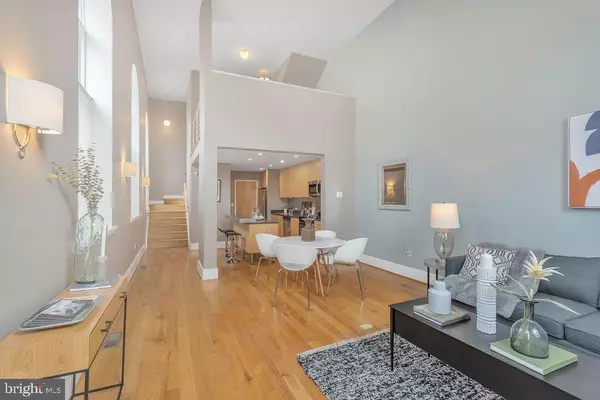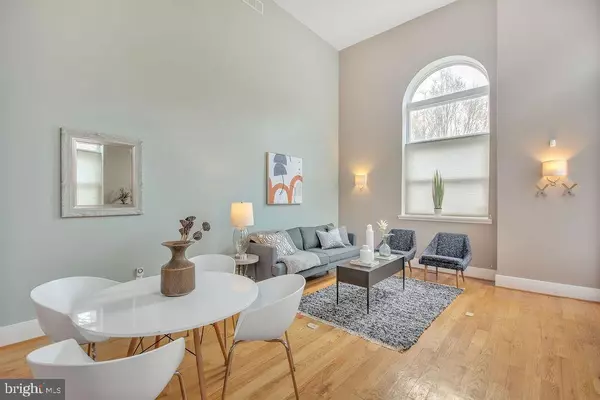$615,000
$615,000
For more information regarding the value of a property, please contact us for a free consultation.
1747 CHRISTIAN ST #1 Philadelphia, PA 19146
2 Beds
3 Baths
2,280 SqFt
Key Details
Sold Price $615,000
Property Type Condo
Sub Type Condo/Co-op
Listing Status Sold
Purchase Type For Sale
Square Footage 2,280 sqft
Price per Sqft $269
Subdivision Graduate Hospital
MLS Listing ID PAPH2097612
Sold Date 05/09/22
Style Contemporary
Bedrooms 2
Full Baths 2
Half Baths 1
Condo Fees $200/mo
HOA Y/N N
Abv Grd Liv Area 1,930
Originating Board BRIGHT
Year Built 1900
Annual Tax Amount $6,223
Tax Year 2022
Lot Dimensions 0.00 x 0.00
Property Description
This home is a unique blend of contemporary living in a historic setting. The property was originally a post office building circa 1900. The split level, open floor plan highlights many features of the original architecture including loft space that can be used as an office or den, 16ft ceilings, and Four 12ft tall arched windows that lend to tons of natural light. The second floor features two bedroom and bathroom combinations both with spacious closets and custom organization systems. Take the stairs to a huge, new roof deck with amazing views of the city skyline. Half bath on main floor, hardwood floors throughout, and a finished basement with extra storage space complete this amazing home. Extremely LOW condo fees too!! Walk to Rittenhouse Square, Schuylkill River Trail, UPENN, CHOP, HUP and Drexel. Shop at Sprouts, Target and PetSmart and don't forget to grab a coffee at Starbucks and a cookie from Insomnia too. You wont want to miss this conveniently located Graduate Hospital home!
Location
State PA
County Philadelphia
Area 19146 (19146)
Zoning RM1
Rooms
Basement Fully Finished
Main Level Bedrooms 2
Interior
Hot Water Electric
Heating Forced Air
Cooling Central A/C
Heat Source Natural Gas
Laundry Upper Floor
Exterior
Amenities Available None
Water Access N
Accessibility None
Garage N
Building
Story 2
Foundation Brick/Mortar
Sewer Public Sewer
Water Public
Architectural Style Contemporary
Level or Stories 2
Additional Building Above Grade, Below Grade
New Construction N
Schools
School District The School District Of Philadelphia
Others
Pets Allowed Y
HOA Fee Include Common Area Maintenance,Ext Bldg Maint,Insurance,Water
Senior Community No
Tax ID 888303146
Ownership Condominium
Special Listing Condition Standard
Pets Allowed No Pet Restrictions
Read Less
Want to know what your home might be worth? Contact us for a FREE valuation!

Our team is ready to help you sell your home for the highest possible price ASAP

Bought with Cary Simons • Kurfiss Sotheby's International Realty
GET MORE INFORMATION





