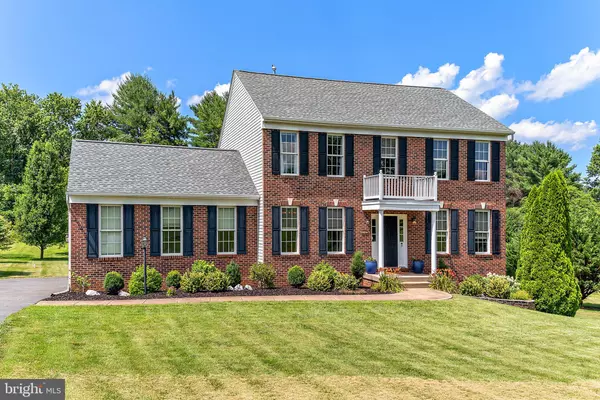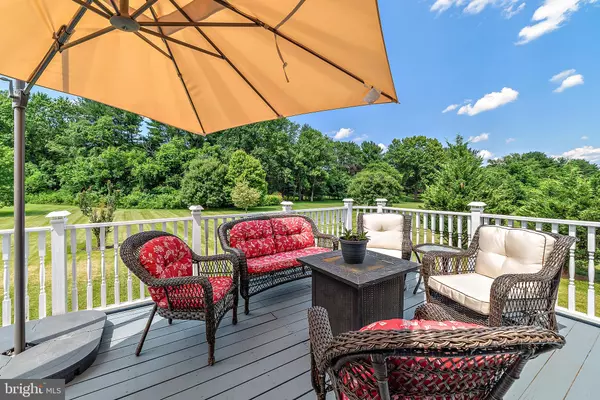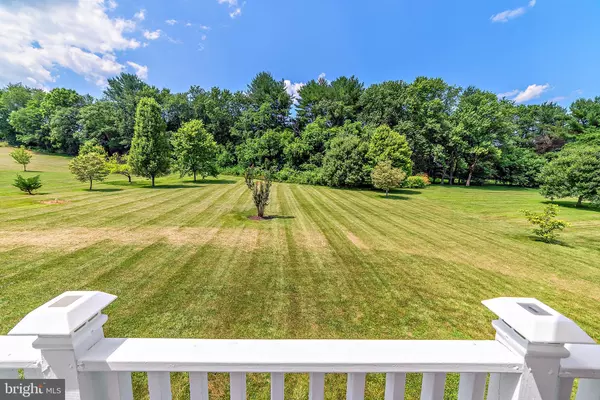$445,000
$445,000
For more information regarding the value of a property, please contact us for a free consultation.
11389 ROTHERWOOD DR Culpeper, VA 22701
4 Beds
4 Baths
3,018 SqFt
Key Details
Sold Price $445,000
Property Type Single Family Home
Sub Type Detached
Listing Status Sold
Purchase Type For Sale
Square Footage 3,018 sqft
Price per Sqft $147
Subdivision Rotherwood Ii
MLS Listing ID VACU141772
Sold Date 08/10/20
Style Colonial
Bedrooms 4
Full Baths 3
Half Baths 1
HOA Y/N N
Abv Grd Liv Area 2,168
Originating Board BRIGHT
Year Built 2005
Annual Tax Amount $2,178
Tax Year 2019
Lot Size 1.750 Acres
Acres 1.75
Property Description
Stunning brick front colonial on 1.75 beautiful acres in a small, rural subdivision close to the town of Culpeper. Very convenient location in a sought after, quiet subdivision that offers Comcast, paved road, and no HOA. 4 bedrooms, 3.5 baths with approx. 3,000 finished sq. ft. Very Bright Kitchen with lots of natural light has oversized island, quartz counter tops, tile backsplash, stainless steel appliances and an eat in area. Kitchen opens into the family room with fireplace and an additional room that can be used as a kids play room, office, living room, or for whatever your need may be. Master bedroom has vaulted ceiling and a gorgeous master bath with separate tiled shower, separate soaking tub, accent wall, and just gorgeous tile work. Second & 3rd bedrooms on the upper level are large rooms. Upper level Laundry has bamboo flooring. Basement if almost completely finished with family room/game room, full bath, bedroom and area for coffee bar or game storage. One section left unfinished for storage area. Basement has walkout separate entrance with a little patio area at the basement door. Relax in your own private area. Off of the kitchen is a 23x20 deck that has a view of the large backyard that backs to trees for privacy. Backyard has in-ground wiring that can be hooked up to your own invisible fence transmitter for your pets (owner will be removing personal transmitter). New Roof in 2018. Lots of additional upgrades in this home....a must to see!
Location
State VA
County Culpeper
Zoning R1
Rooms
Other Rooms Living Room, Dining Room, Primary Bedroom, Bedroom 2, Bedroom 4, Kitchen, Family Room, Storage Room, Bathroom 1, Bathroom 3, Primary Bathroom
Basement Full, Connecting Stairway, Daylight, Partial, Heated, Improved, Interior Access, Outside Entrance, Partially Finished, Space For Rooms, Walkout Level, Windows
Interior
Interior Features Attic, Carpet, Chair Railings, Crown Moldings, Family Room Off Kitchen, Floor Plan - Open, Kitchen - Eat-In, Pantry, Recessed Lighting, Soaking Tub, Stall Shower, Upgraded Countertops, Tub Shower, Wainscotting, Walk-in Closet(s), Window Treatments, Other
Hot Water Electric
Cooling Central A/C
Flooring Carpet, Laminated, Ceramic Tile
Fireplaces Number 1
Fireplaces Type Gas/Propane, Fireplace - Glass Doors
Equipment Dishwasher, Energy Efficient Appliances, Icemaker, Microwave, Oven/Range - Gas, Range Hood, Refrigerator, Stainless Steel Appliances
Fireplace Y
Window Features Double Pane,Vinyl Clad
Appliance Dishwasher, Energy Efficient Appliances, Icemaker, Microwave, Oven/Range - Gas, Range Hood, Refrigerator, Stainless Steel Appliances
Heat Source Propane - Leased
Laundry Upper Floor
Exterior
Exterior Feature Deck(s)
Parking Features Additional Storage Area, Garage Door Opener, Garage - Side Entry
Garage Spaces 2.0
Fence Electric
Utilities Available Cable TV Available, Propane, Under Ground
Water Access N
View Trees/Woods
Roof Type Architectural Shingle
Street Surface Paved
Accessibility None
Porch Deck(s)
Attached Garage 2
Total Parking Spaces 2
Garage Y
Building
Lot Description Backs to Trees, Cleared, Landscaping, Front Yard, Rear Yard
Story 3
Sewer On Site Septic, Gravity Sept Fld
Water Community
Architectural Style Colonial
Level or Stories 3
Additional Building Above Grade, Below Grade
New Construction N
Schools
School District Culpeper County Public Schools
Others
Pets Allowed N
Senior Community No
Tax ID 50-R-2- -8
Ownership Fee Simple
SqFt Source Assessor
Security Features Security System,Smoke Detector
Acceptable Financing Cash, Conventional, FHA, Rural Development, VA, VHDA
Horse Property N
Listing Terms Cash, Conventional, FHA, Rural Development, VA, VHDA
Financing Cash,Conventional,FHA,Rural Development,VA,VHDA
Special Listing Condition Standard
Read Less
Want to know what your home might be worth? Contact us for a FREE valuation!

Our team is ready to help you sell your home for the highest possible price ASAP

Bought with Michelle C Hale • NextHome NOVA Realty

GET MORE INFORMATION





