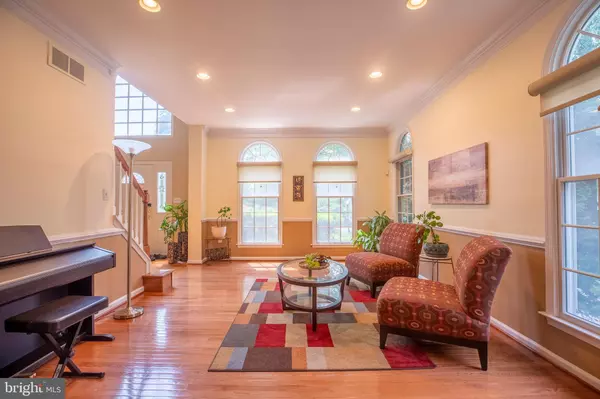$720,000
$699,900
2.9%For more information regarding the value of a property, please contact us for a free consultation.
14 E PERIWINKLE LN Newark, DE 19711
4 Beds
3 Baths
3,825 SqFt
Key Details
Sold Price $720,000
Property Type Single Family Home
Sub Type Detached
Listing Status Sold
Purchase Type For Sale
Square Footage 3,825 sqft
Price per Sqft $188
Subdivision Hitchens Farm
MLS Listing ID DENC2024700
Sold Date 08/08/22
Style Reverse
Bedrooms 4
Full Baths 2
Half Baths 1
HOA Y/N N
Abv Grd Liv Area 3,125
Originating Board BRIGHT
Year Built 1995
Annual Tax Amount $4,776
Tax Year 2021
Lot Size 0.510 Acres
Acres 0.51
Lot Dimensions 100.00 x 220.00
Property Sub-Type Detached
Property Description
Move right in to this beautifully maintained and upgraded 4-bedroom, Toll Brothers colonial in the popular Hitchens Farm. The 2-story entry foyer is graced by hardwood flooring that extends through 1st and second floors. Located off the foyer is an office plus formal living room that extends in to formal dining room. the beautiful new sun filled Kitchen offers 42" cabinetry, granite, tile backsplash, tile floor and large island which opens to family room with fireplace and vaulted ceiling. Also located off the kitchen is an expansive deck that overlooks flat rear yard that can accommodate a variety of uses. The 2nd floor features an impressive main bedroom suite with Trey ceiling, 2 walk in closets each with closet organizers!
The main bedroom also has a retreat (or it could be a second office) and a completely remodeled "spa like" main bath with vault, separate tub & shower plus dual sink vanity. Three additional bedrooms and updated hall bath complete 2nd floor. The finished lower level with file floor provides additional entertaining possibilities. Additional features include: beautifully manicured lawn, 3 car turned garage, remodeled powder room, 1st floor laundry, new roof (2021), HVAC (2014), front paver walkway, new front door, security system and low maintenance brick and vinyl exterior. This home is also in the sought-after North Star elementary feeder pattern and Red Clay School District and convenient to renowned cultural attractions, shopping, restaurants, and world-class fitness facility.
Location
State DE
County New Castle
Area Newark/Glasgow (30905)
Zoning NC21
Rooms
Other Rooms Living Room, Dining Room, Primary Bedroom, Sitting Room, Bedroom 2, Bedroom 3, Bedroom 4, Kitchen, Family Room, 2nd Stry Fam Rm, Bonus Room
Basement Partially Finished
Interior
Hot Water Natural Gas
Cooling Central A/C
Fireplaces Number 1
Fireplace Y
Heat Source Natural Gas
Laundry Main Floor
Exterior
Parking Features Garage - Side Entry
Garage Spaces 7.0
Water Access N
Accessibility None
Attached Garage 3
Total Parking Spaces 7
Garage Y
Building
Story 2
Foundation Concrete Perimeter
Sewer Public Sewer
Water Public
Architectural Style Reverse
Level or Stories 2
Additional Building Above Grade, Below Grade
New Construction N
Schools
School District Red Clay Consolidated
Others
Senior Community No
Tax ID 08-017.20-032
Ownership Fee Simple
SqFt Source Assessor
Special Listing Condition Standard
Read Less
Want to know what your home might be worth? Contact us for a FREE valuation!

Our team is ready to help you sell your home for the highest possible price ASAP

Bought with Nancy Pu-Chou • BHHS Fox & Roach - Hockessin
GET MORE INFORMATION





