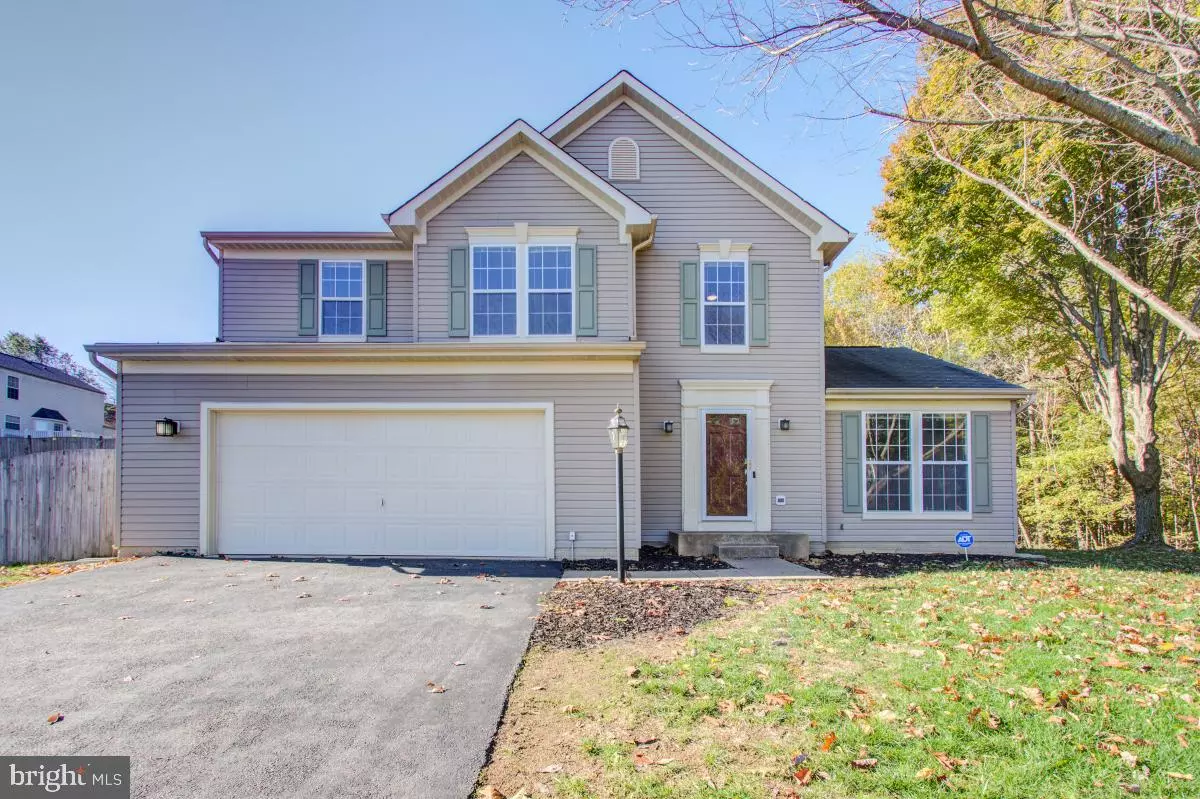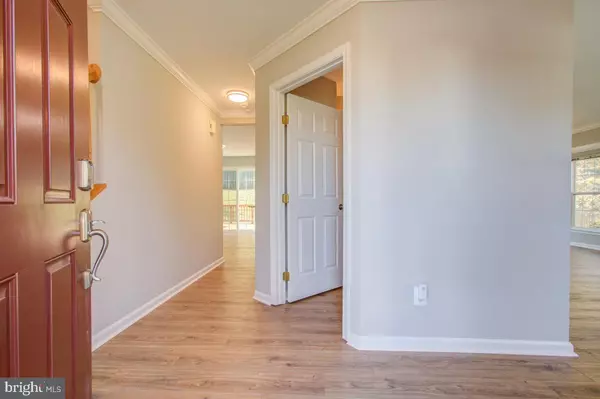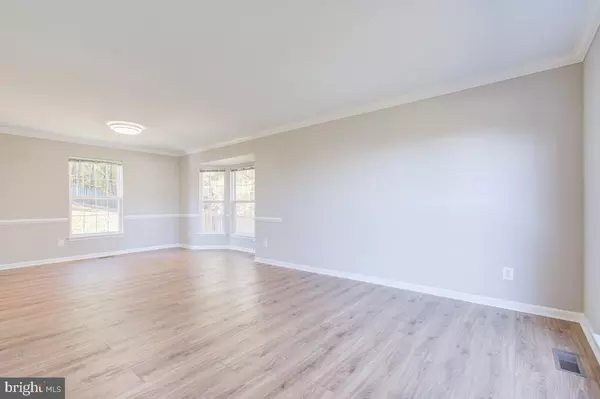$465,000
$450,000
3.3%For more information regarding the value of a property, please contact us for a free consultation.
3921 RED BIRD LN Woodbridge, VA 22193
4 Beds
3 Baths
1,863 SqFt
Key Details
Sold Price $465,000
Property Type Single Family Home
Sub Type Detached
Listing Status Sold
Purchase Type For Sale
Square Footage 1,863 sqft
Price per Sqft $249
Subdivision Cardinal Crest
MLS Listing ID VAPW507444
Sold Date 12/09/20
Style Colonial
Bedrooms 4
Full Baths 2
Half Baths 1
HOA Fees $55/qua
HOA Y/N Y
Abv Grd Liv Area 1,863
Originating Board BRIGHT
Year Built 1997
Annual Tax Amount $4,708
Tax Year 2020
Lot Size 0.278 Acres
Acres 0.28
Property Description
Fantastic single family detached home on large lot. This home has gone through a transformation and everything has been done for you. Updated kitchen includes new granite counters, new light fixtures, new stainless steel appliances and a new backsplash. The entire house has been freshly painted. All new flooring on the main level is beautiful Luxury Vinyl Plank. New light fixtures and ceiling fans throughout. Upstairs has 4 generous sized bedrooms. Owners suite has walk in closet and private bathroom with two sinks. Back sliding door leads to a large deck and fenced private back yard. Fantastic cul-de-sac location. See Floor Plan Tour. This is it and it won't last.
Location
State VA
County Prince William
Zoning R4
Rooms
Other Rooms Living Room, Dining Room, Primary Bedroom, Bedroom 2, Bedroom 3, Bedroom 4, Kitchen, Family Room
Basement Connecting Stairway, Unfinished
Interior
Interior Features Breakfast Area, Ceiling Fan(s), Chair Railings, Combination Dining/Living, Family Room Off Kitchen, Floor Plan - Open, Kitchen - Eat-In, Kitchen - Island, Walk-in Closet(s), Tub Shower, Crown Moldings
Hot Water Natural Gas
Heating Forced Air
Cooling Central A/C
Flooring Vinyl, Carpet
Equipment Built-In Microwave, Dishwasher, Disposal, Oven/Range - Gas, Refrigerator, Water Heater
Fireplace N
Appliance Built-In Microwave, Dishwasher, Disposal, Oven/Range - Gas, Refrigerator, Water Heater
Heat Source Natural Gas
Exterior
Exterior Feature Deck(s)
Parking Features Garage - Front Entry
Garage Spaces 2.0
Fence Rear
Water Access N
Accessibility None
Porch Deck(s)
Attached Garage 2
Total Parking Spaces 2
Garage Y
Building
Lot Description Cul-de-sac
Story 3
Sewer Public Sewer
Water Public
Architectural Style Colonial
Level or Stories 3
Additional Building Above Grade, Below Grade
New Construction N
Schools
Elementary Schools Henderson
Middle Schools Rippon
High Schools Potomac
School District Prince William County Public Schools
Others
Senior Community No
Tax ID 8191-70-4080
Ownership Fee Simple
SqFt Source Assessor
Special Listing Condition Standard
Read Less
Want to know what your home might be worth? Contact us for a FREE valuation!

Our team is ready to help you sell your home for the highest possible price ASAP

Bought with Zee AlMaliky • Keller Williams Capital Properties

GET MORE INFORMATION





